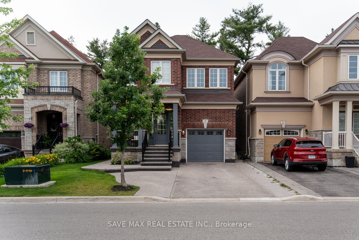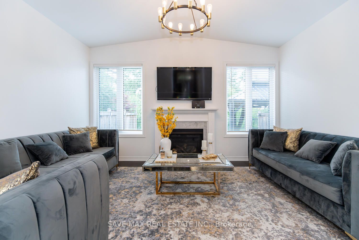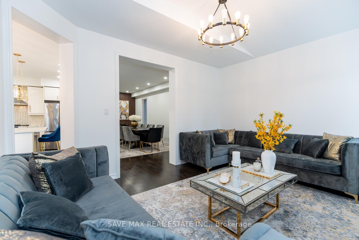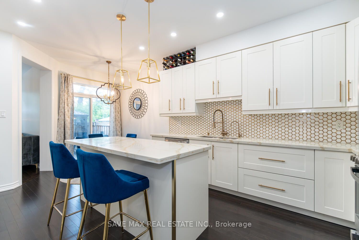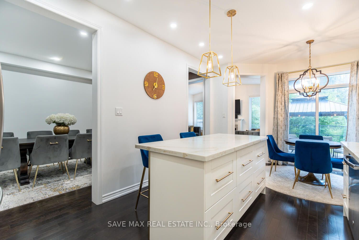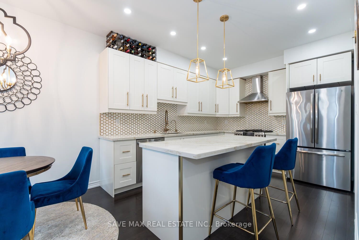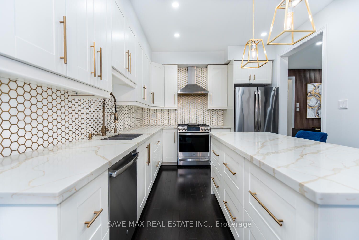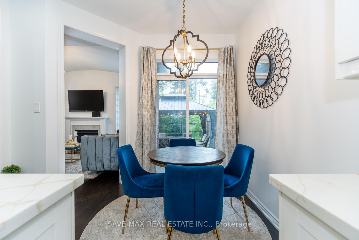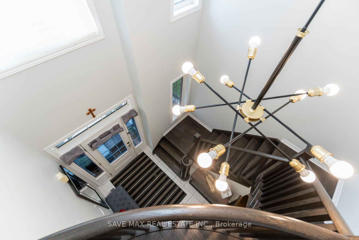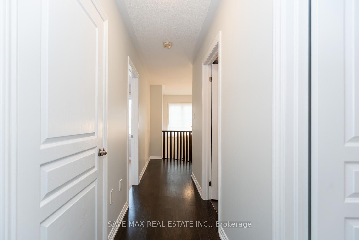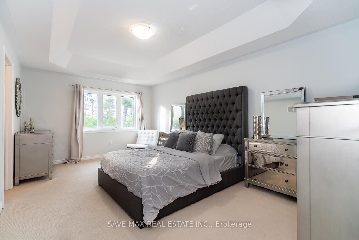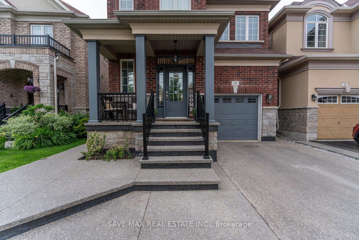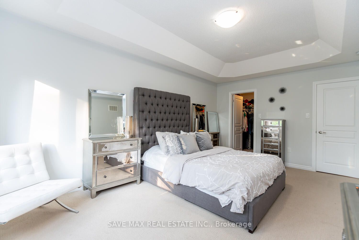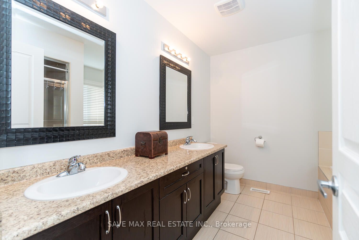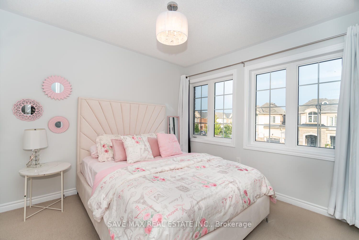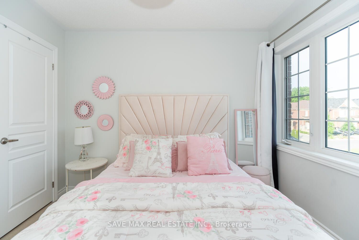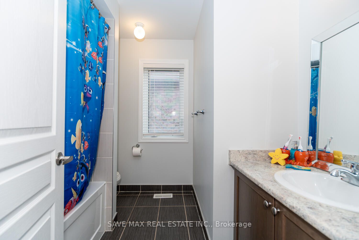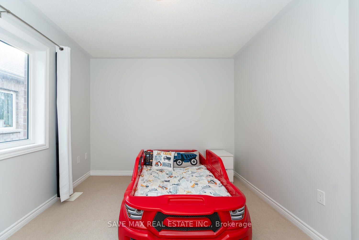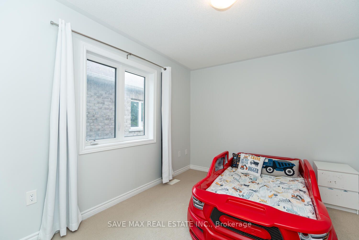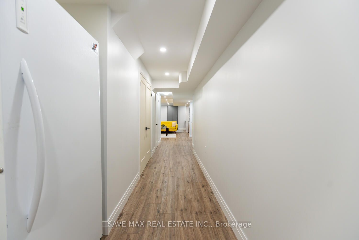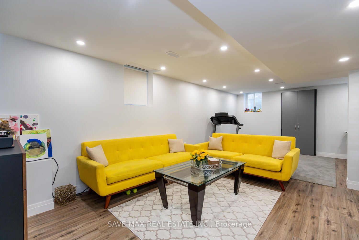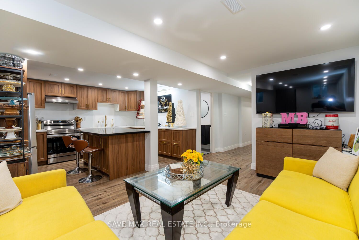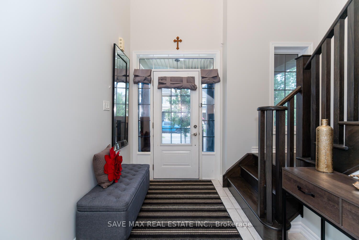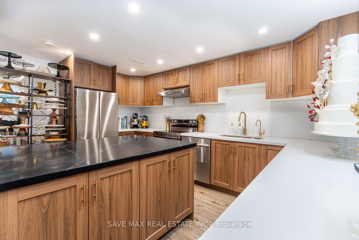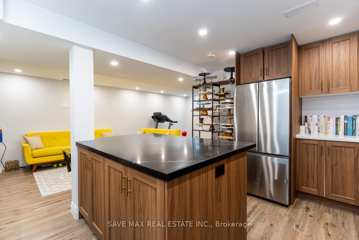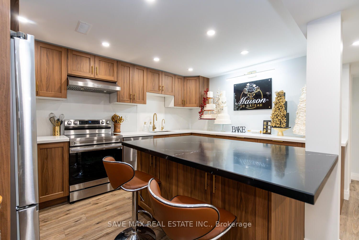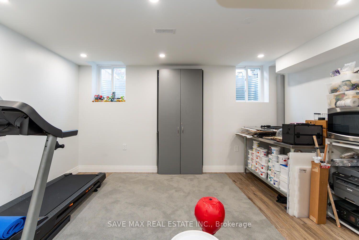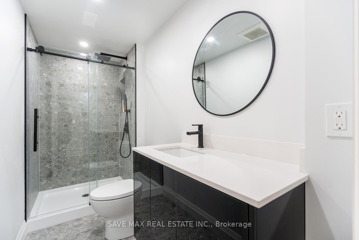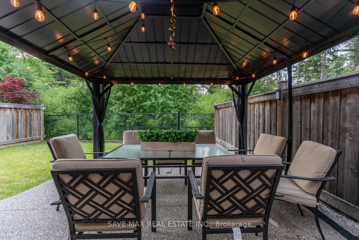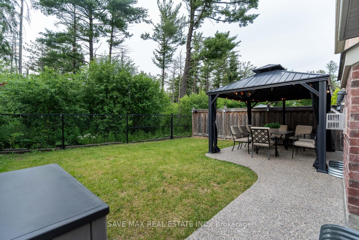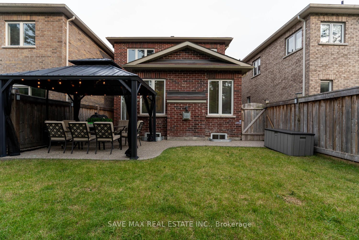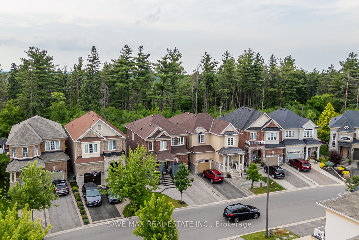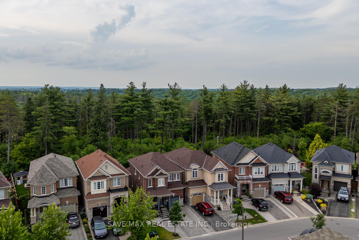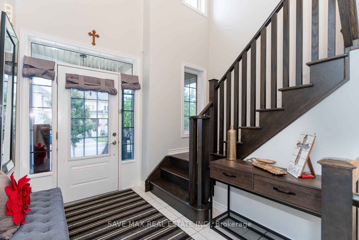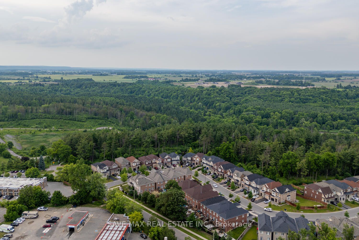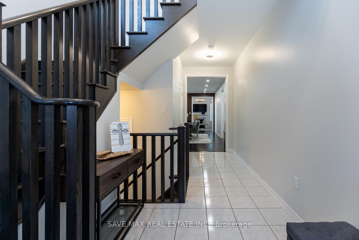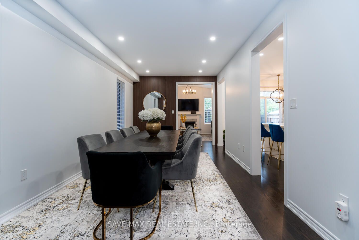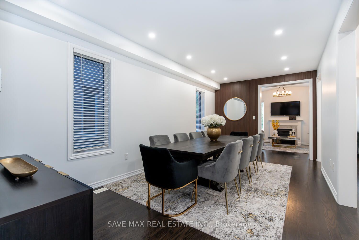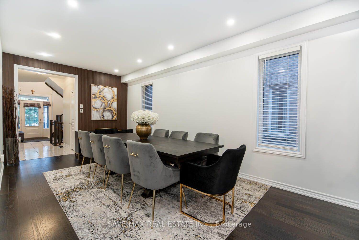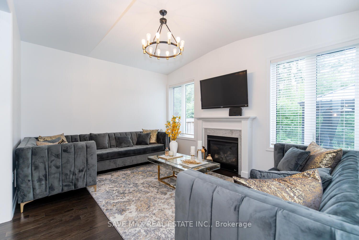Absolute Show Stopper!!! One Of The Demanding Neighborhood In Georgetown. Premium Lot Backing Onto A Forest! Immaculate 3 Bedroom Detached Home W 4 Washroom & Finished Basement, This House Offer Open To Above Foyer Area, Com Living/Dining Room With Pot Light, Cozy Family Room With Fireplace & Big Windows, Upgraded Gourmet Kitchen With Quartz Counter/Backsplash/S Appliances/Centre Island, Breakfast Area Com W Kitchen W/O Concrete Backyard Backing Onto Ravine, 9 Feet Ceiling/Hardwood Floor On Main, Second Floor Offer Master W 5 Pc Ensuite & W/I Closet, The Other 2 Good Size Room With Closet, Laundry Second Floor, Finished Basement With Rec Room, Upgraded Kitchen & 4 Pc Bath, The Finish Area Can Be Converted to 1 Bedroom, Thousand Dollar's Spend On Landscape Front & Back & Side, Concrete On Front, Side, Back, Extended Driveway No Side Walk, Steps Away From Hiking Trails, Close To All Amenities, Plaza, School.
9 Upper Canada Crt N
Georgetown, Halton Hills, Halton $1,339,900Make an offer
3 Beds
4 Baths
2000-2500 sqft
Attached
Garage
with 1 Spaces
with 1 Spaces
Parking for 2
N Facing
- MLS®#:
- W9768698
- Property Type:
- Detached
- Property Style:
- 2-Storey
- Area:
- Halton
- Community:
- Georgetown
- Taxes:
- $5,718.48 / 2024
- Added:
- October 30 2024
- Lot Frontage:
- 30.02
- Lot Depth:
- 100.43
- Status:
- Active
- Outside:
- Brick
- Year Built:
- Basement:
- Finished
- Brokerage:
- SAVE MAX REAL ESTATE INC.
- Lot (Feet):
-
100
30
- Intersection:
- Hall & Guelph
- Rooms:
- 6
- Bedrooms:
- 3
- Bathrooms:
- 4
- Fireplace:
- Y
- Utilities
- Water:
- Municipal
- Cooling:
- Central Air
- Heating Type:
- Forced Air
- Heating Fuel:
- Gas
| Living | 6.13 x 3.08m Hardwood Floor, Combined W/Dining, Pot Lights |
|---|---|
| Dining | 6.13 x 3.08m Hardwood Floor, Combined W/Living, Window |
| Family | 4.6 x 3.68m Hardwood Floor, Fireplace, Window |
| Kitchen | 6.12 x 3.2m Hardwood Floor, Quartz Counter, Stainless Steel Appl |
| Breakfast | 6.12 x 3.2m Hardwood Floor, Combined W/Kitchen, W/O To Ravine |
| Prim Bdrm | 5.48 x 3.56m Broadloom, W/I Closet, 5 Pc Ensuite |
| 2nd Br | 3.96 x 2.77m Broadloom, Closet, Window |
| 3rd Br | 3.14 x 2.95m Broadloom, Closet, Window |
| Rec | 7.46 x 4.45m Vinyl Floor, Open Concept, Pot Lights |
| Kitchen | 4.51 x 3.29m Vinyl Floor, Quartz Counter, Stainless Steel Appl |
Sale/Lease History of 9 Upper Canada Crt N
View all past sales, leases, and listings of the property at 9 Upper Canada Crt N.Neighbourhood
Schools, amenities, travel times, and market trends near 9 Upper Canada Crt NGeorgetown home prices
Average sold price for Detached, Semi-Detached, Condo, Townhomes in Georgetown
Insights for 9 Upper Canada Crt N
View the highest and lowest priced active homes, recent sales on the same street and postal code as 9 Upper Canada Crt N, and upcoming open houses this weekend.
* Data is provided courtesy of TRREB (Toronto Regional Real-estate Board)
