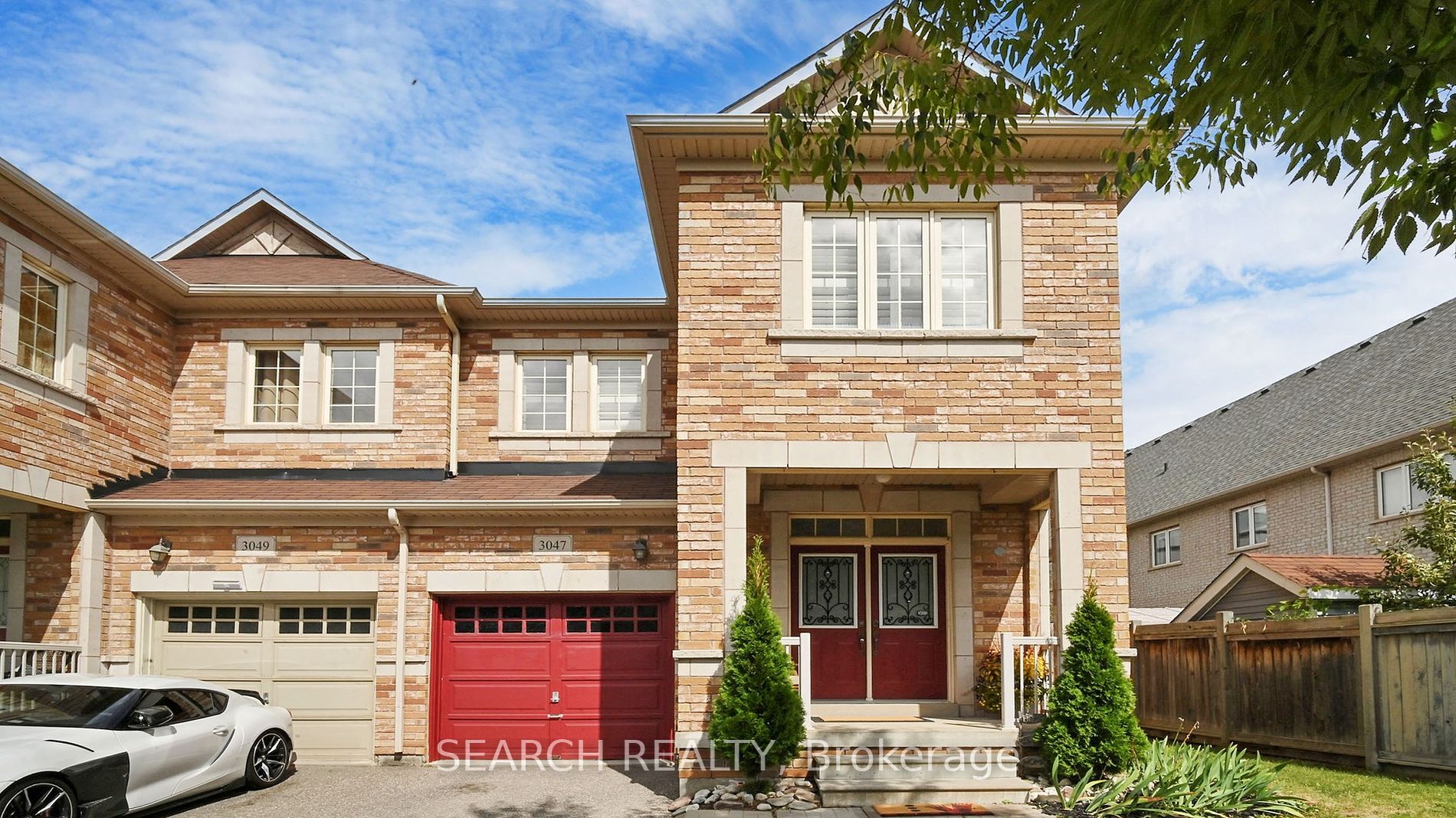Extremely well-maintained semi-detached home located in the prestigious Preserve Community of North Oakville. This 4-bedroom spacious home welcomes you in with a double door entry into a comfortable sized foyer. The functional layout on the main floor boasts of 9 feet ceiling with a spacious living and dining room area. The kitchen provides upgraded cabinetry and quartz countertop. Breakfast area next to the kitchen is spacious enough to be used as a dinner room alternative and walks out to a deck and into the fenced backyard. The second floor includes 4 spacious bedrooms, with the primary bedroom having its own walk-in closet and a comfortable 4-piece ensuite. Professionally painted, Californian shutters and updated light fixtures makes it ready to move in straight away. Outstanding potential for the unfinished basement with large & above grade windows, high ceiling and rough-in for a bathroom. Neighborhood with Top Rated schools, Parks, Ponds & Trails. Convenient access to transit, 407/403/QEW, shops, restaurants, Sixteen Mile Sports Complex & Library. *** A Must See***
3047 Janice Dr
Rural Oakville, Oakville, Halton $1,375,000Make an offer
4 Beds
3 Baths
2000-2500 sqft
Built-In
Garage
with 1 Spaces
with 1 Spaces
Parking for 1
E Facing
- MLS®#:
- W9513550
- Property Type:
- Semi-Detached
- Property Style:
- 2-Storey
- Area:
- Halton
- Community:
- Rural Oakville
- Taxes:
- $5,284.24 / 2024
- Added:
- October 28 2024
- Lot Frontage:
- 33.65
- Lot Depth:
- 90.92
- Status:
- Active
- Outside:
- Brick
- Year Built:
- 6-15
- Basement:
- Unfinished
- Brokerage:
- SEARCH REALTY
- Lot (Feet):
-
90
33
- Lot Irregularities:
- 23.01ft x 90.30ft x 33.65 ft x 90.92ft
- Intersection:
- Dundas St and Sixth Line
- Rooms:
- 8
- Bedrooms:
- 4
- Bathrooms:
- 3
- Fireplace:
- N
- Utilities
- Water:
- Municipal
- Cooling:
- Central Air
- Heating Type:
- Forced Air
- Heating Fuel:
- Gas
| Living | 3.56 x 6.16m Combined W/Dining, Hardwood Floor, Pot Lights |
|---|---|
| Dining | 3.56 x 6.16m Combined W/Living, Hardwood Floor, Pot Lights |
| Kitchen | 3.11 x 3.29m Ceramic Floor, Updated, Stainless Steel Appl |
| Breakfast | 3 x 3.29m Ceramic Floor, W/O To Deck |
| Prim Bdrm | 4.16 x 4.77m Hardwood Floor, W/I Closet, 4 Pc Ensuite |
| 2nd Br | 3.07 x 3.5m Broadloom, Closet, Window |
| 3rd Br | 2.97 x 3.34m Broadloom, Closet, Window |
| 4th Br | 3 x 2.98m Hardwood Floor, Closet, Window |
Property Features
Hospital
Library
Park
Public Transit
Rec Centre
School
Sale/Lease History of 3047 Janice Dr
View all past sales, leases, and listings of the property at 3047 Janice Dr.Neighbourhood
Schools, amenities, travel times, and market trends near 3047 Janice DrRural Oakville home prices
Average sold price for Detached, Semi-Detached, Condo, Townhomes in Rural Oakville
Insights for 3047 Janice Dr
View the highest and lowest priced active homes, recent sales on the same street and postal code as 3047 Janice Dr, and upcoming open houses this weekend.
* Data is provided courtesy of TRREB (Toronto Regional Real-estate Board)







































