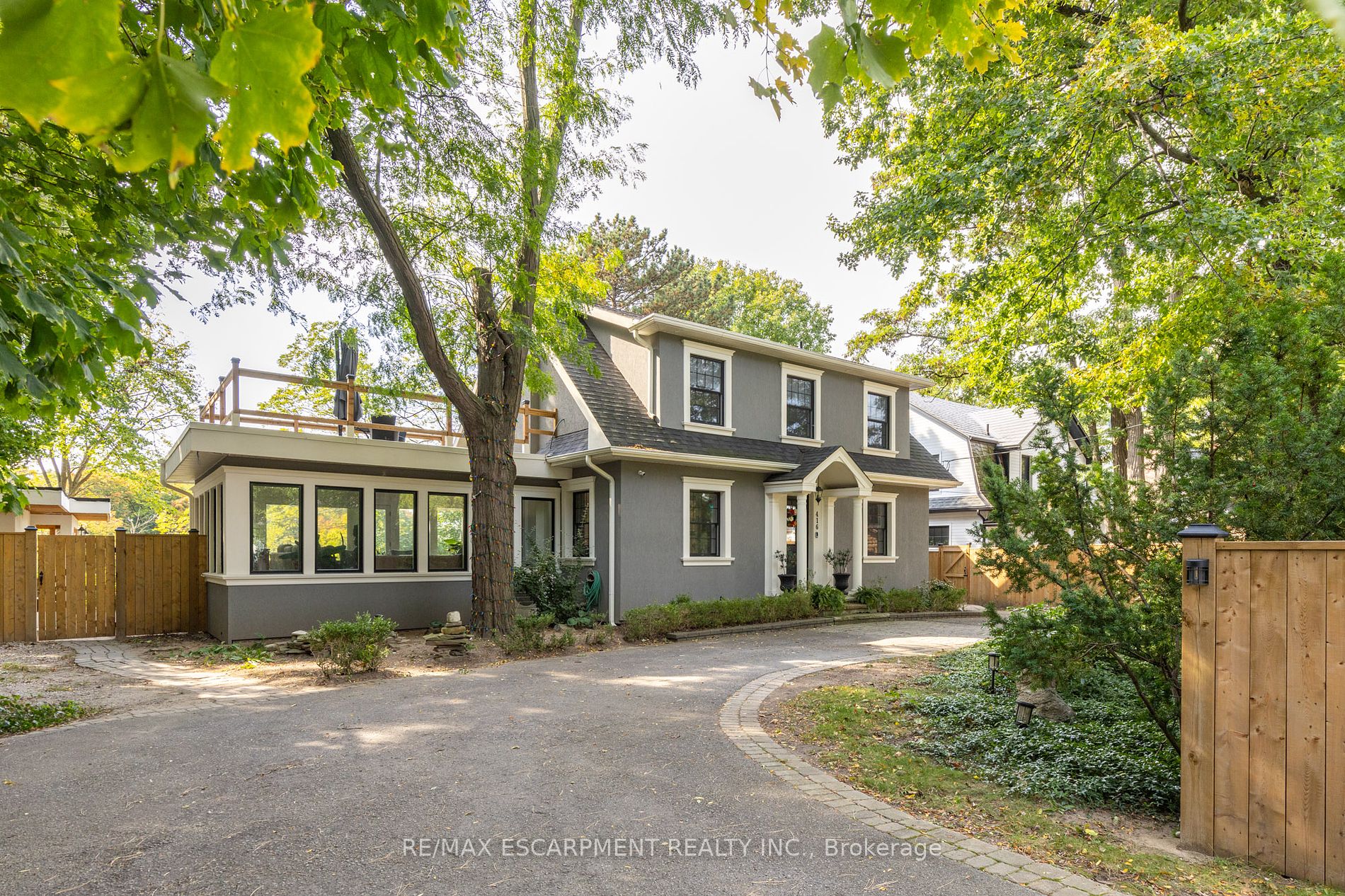Connect with Agent

416 Trafalgar Rd
Old Oakville, Oakville, Halton, L6J 3H7Local rules require you to be signed in to see this listing details.
Local rules require you to be signed in to see this listing details.
Clear View
Grnbelt/Conserv
River/Stream
Sloping
Terraced
Waterfront
