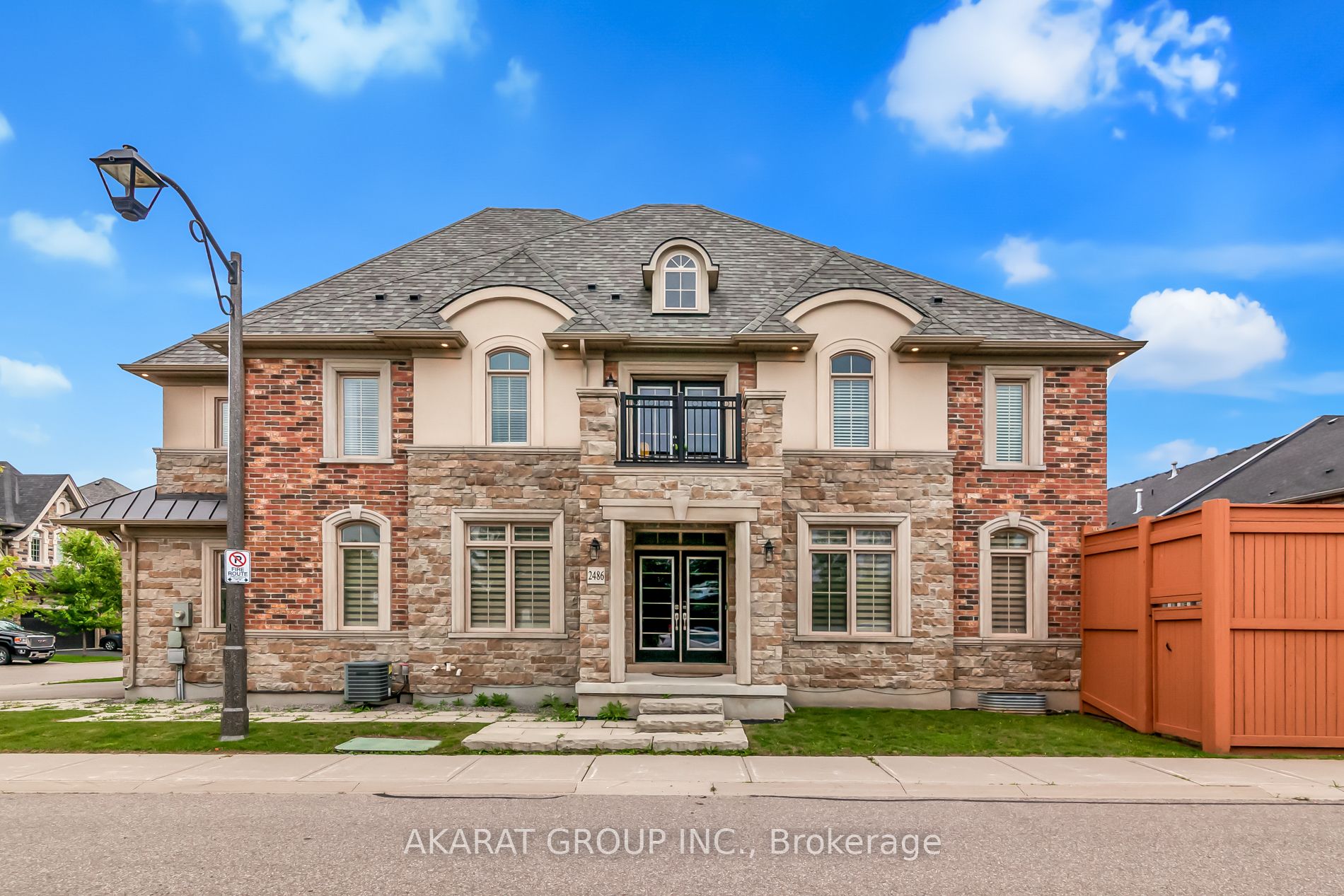Executive end-unit freehold townhouse nestled in the Bronte Creek (Palermo West) community, boasting 4+2 bedrooms. Over 3,300 SF of living space. 9ft ceiling, crown moulding & hardwood floors on ground level. Waffle ceiling & wainscotting in Living-Dining. Family room is accentuated with a statement fireplace wall & follows an open concept design that extends into the kitchen & breakfast area, all brilliantly lit with pot lights. Kitchen features stainless steel appliances and granite countertops. Spacious double car built-in garage along with a double car driveway. Four bedrooms on second floor, two of which with ensuite washrooms. Spacious master bedroom boasts an ample walk-in closet. Open balcony on the second floor with an unobstructed North West view. Laundry is also situated on the second floor. Finished basement houses a theatre room, kitchenette, two bedrooms, and a 3-piece washroom. The backyard deck promises countless family barbecues and leisurely afternoons.
2486 Village Common Dr
Palermo West, Oakville, Halton $1,495,000Make an offer
4+2 Beds
5 Baths
2000-2500 sqft
Attached
Garage
with 2 Spaces
with 2 Spaces
Parking for 2
E Facing
Zoning: RM1
- MLS®#:
- W9417552
- Property Type:
- Att/Row/Twnhouse
- Property Style:
- 2-Storey
- Area:
- Halton
- Community:
- Palermo West
- Taxes:
- $6,168 / 2024
- Added:
- October 18 2024
- Lot Frontage:
- 29.63
- Lot Depth:
- 103.00
- Status:
- Active
- Outside:
- Brick Front
- Year Built:
- 6-15
- Basement:
- Finished
- Brokerage:
- AKARAT GROUP INC.
- Lot (Feet):
-
103
29
- Lot Irregularities:
- Area: 3,509 ft
- Intersection:
- Dundas St W & Colonel William
- Rooms:
- 11
- Bedrooms:
- 4+2
- Bathrooms:
- 5
- Fireplace:
- Y
- Utilities
- Water:
- Municipal
- Cooling:
- Central Air
- Heating Type:
- Forced Air
- Heating Fuel:
- Gas
| Living | 7.23 x 3.29m Hardwood Floor, Combined W/Dining, Coffered Ceiling |
|---|---|
| Dining | 7.23 x 3.29m Hardwood Floor, Combined W/Living, Coffered Ceiling |
| Family | 5.44 x 3.64m Hardwood Floor, Fireplace, Large Window |
| Kitchen | 3.29 x 2.85m Tile Floor, Stainless Steel Appl, Granite Counter |
| Breakfast | 3.48 x 3.44m Tile Floor, O/Looks Backyard, Open Concept |
| Prim Bdrm | 5.81 x 4.04m Broadloom, W/I Closet, 5 Pc Ensuite |
| 2nd Br | 3.41 x 2.97m Broadloom, Closet, Window |
| 3rd Br | 3.75 x 2.95m Broadloom, Closet, Window |
| 4th Br | 5.19 x 3.91m Broadloom, Closet, 3 Pc Ensuite |
| 5th Br | 3.61 x 3.6m Vinyl Floor, Window |
| Br | 3.61 x 3.02m Vinyl Floor |
| Rec | 4.96 x 3.04m Vinyl Floor |
Property Features
Hospital
Park
Public Transit
School
Sale/Lease History of 2486 Village Common Dr
View all past sales, leases, and listings of the property at 2486 Village Common Dr.Neighbourhood
Schools, amenities, travel times, and market trends near 2486 Village Common DrPalermo West home prices
Average sold price for Detached, Semi-Detached, Condo, Townhomes in Palermo West
Insights for 2486 Village Common Dr
View the highest and lowest priced active homes, recent sales on the same street and postal code as 2486 Village Common Dr, and upcoming open houses this weekend.
* Data is provided courtesy of TRREB (Toronto Regional Real-estate Board)







































