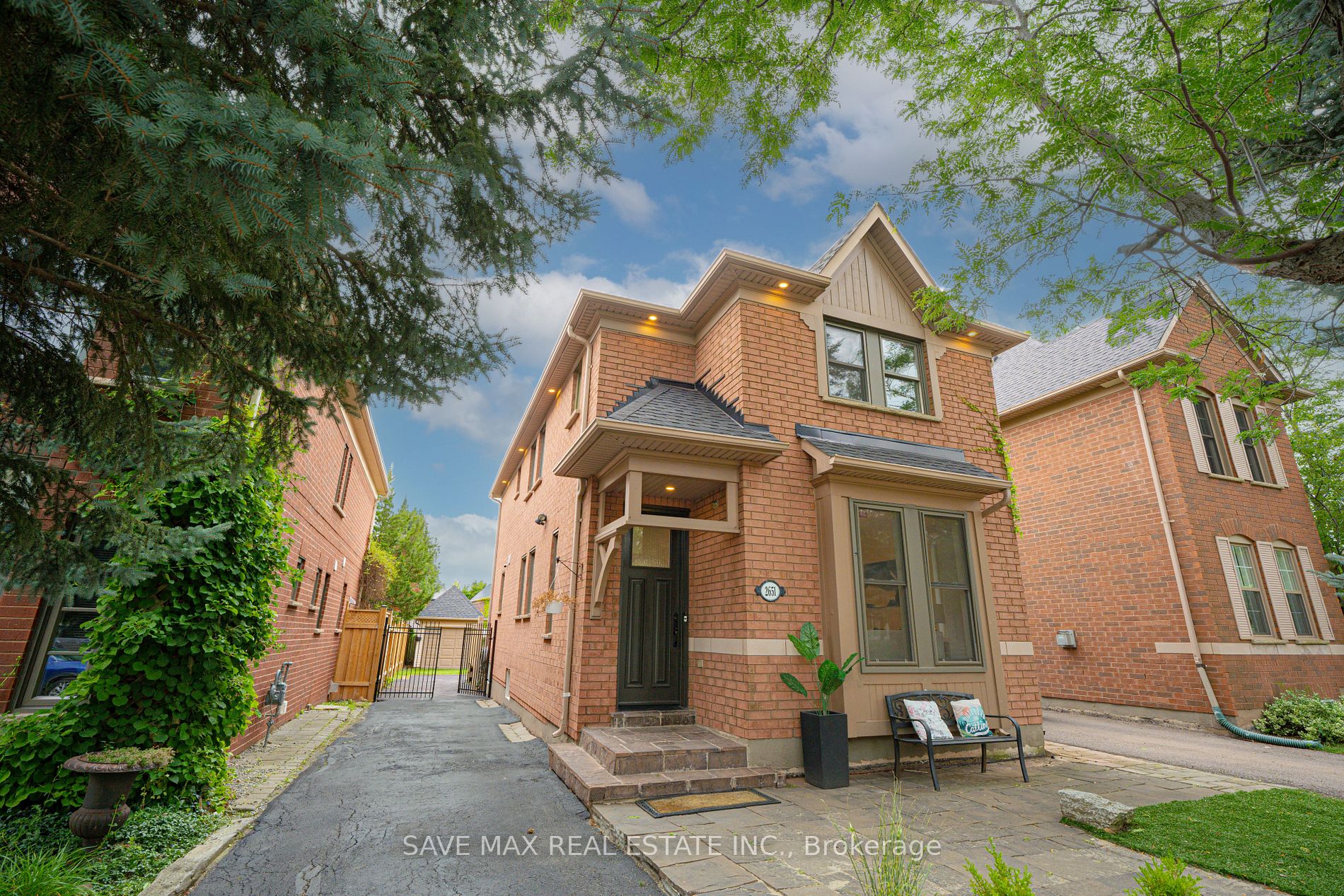Connect with Agent

2651 Devonsley Cres
River Oaks, Oakville, Halton, L6H 6J2Local rules require you to be signed in to see this listing details.
Local rules require you to be signed in to see this listing details.
Fenced Yard
Hospital
Park
Public Transit
School
