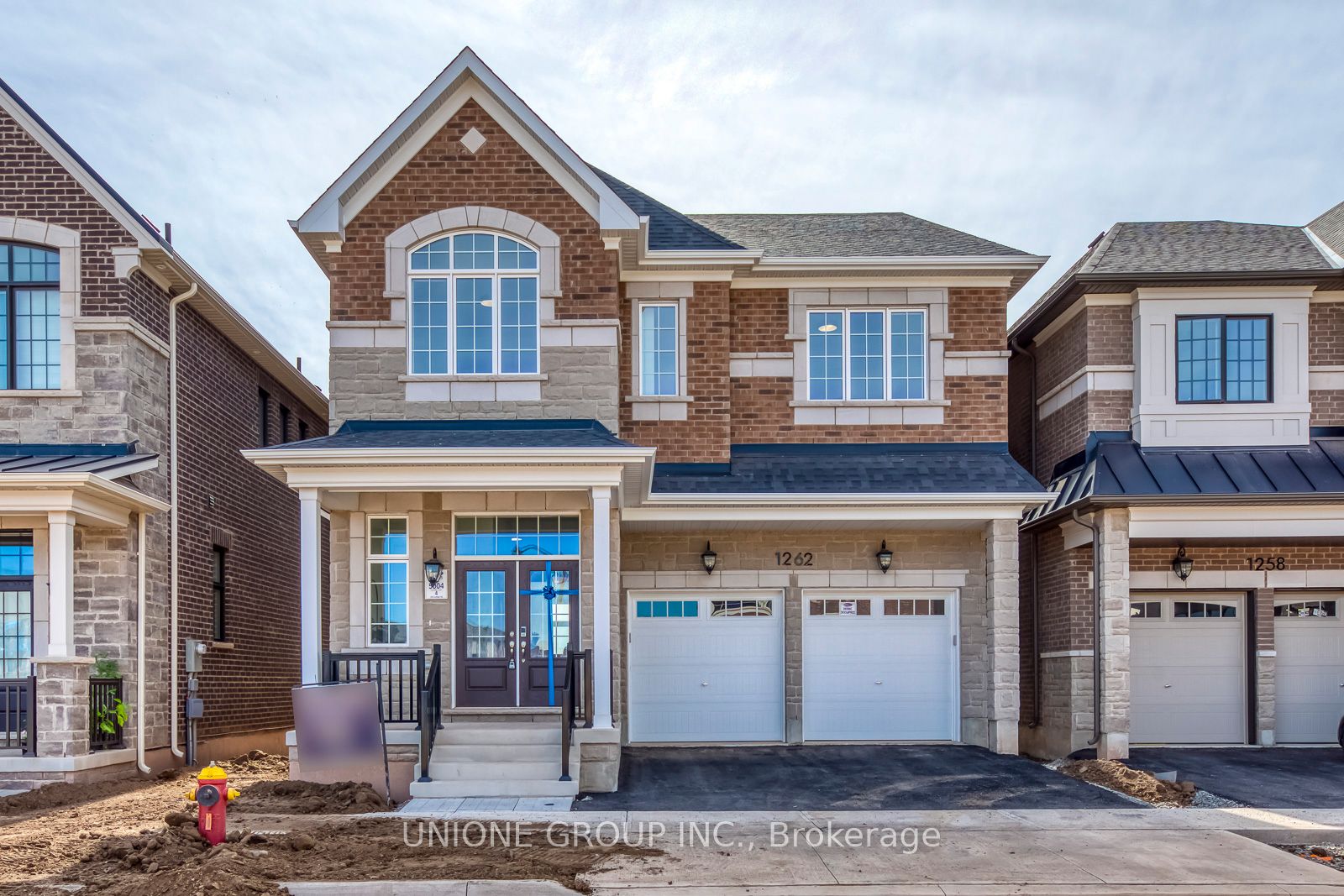This exceptional property, located in the prestigious Upper Joshua Creek neighborhood, combines luxurious design with unparalleled comfort. Spanning 3,038 sq ft on a premium ravine lot, this home offers striking features, including 10' ceilings on the main level and 9' on the upper and lower levels. Engineered hardwood, a walk-out basement, and an electric car charger further elevate the homes appeal. The modern kitchen with quartz countertops, an oversized island with breakfast bar. Abundant natural light pours through the triple-glazed windows, showcasing stunning views of the ravine.The primary bedroom with walk-in closet, and a spa-like ensuite featuring a soaker tub and large glass shower. The upper level boasts three additional generously sized, sun-filled bedrooms, two full bathrooms, and an upstairs laundry room. The unfinished walk-out basement, with 9' ceilings, oversized sliding doors to the backyard, offers endless potential for customization.Located in a family-friendly community, this home is within walking distance of the upcoming elementary school, nearby parks, nature trails, and greenspaces. With convenient access to shops, restaurants, and major highways, this home offers the perfect balance of lifestyle and convenience. Thoughtfully designed with meticulous attention to detail, this masterpiece is both sophisticated and comfortablean opportunity not to be missed. (W/O Fridge, Stove, Dishwasher, Washer, Dryer, Window coverings)
Geothermal system , Geothermal HVAC Equipment Included, Hot Water Heater Owned

































