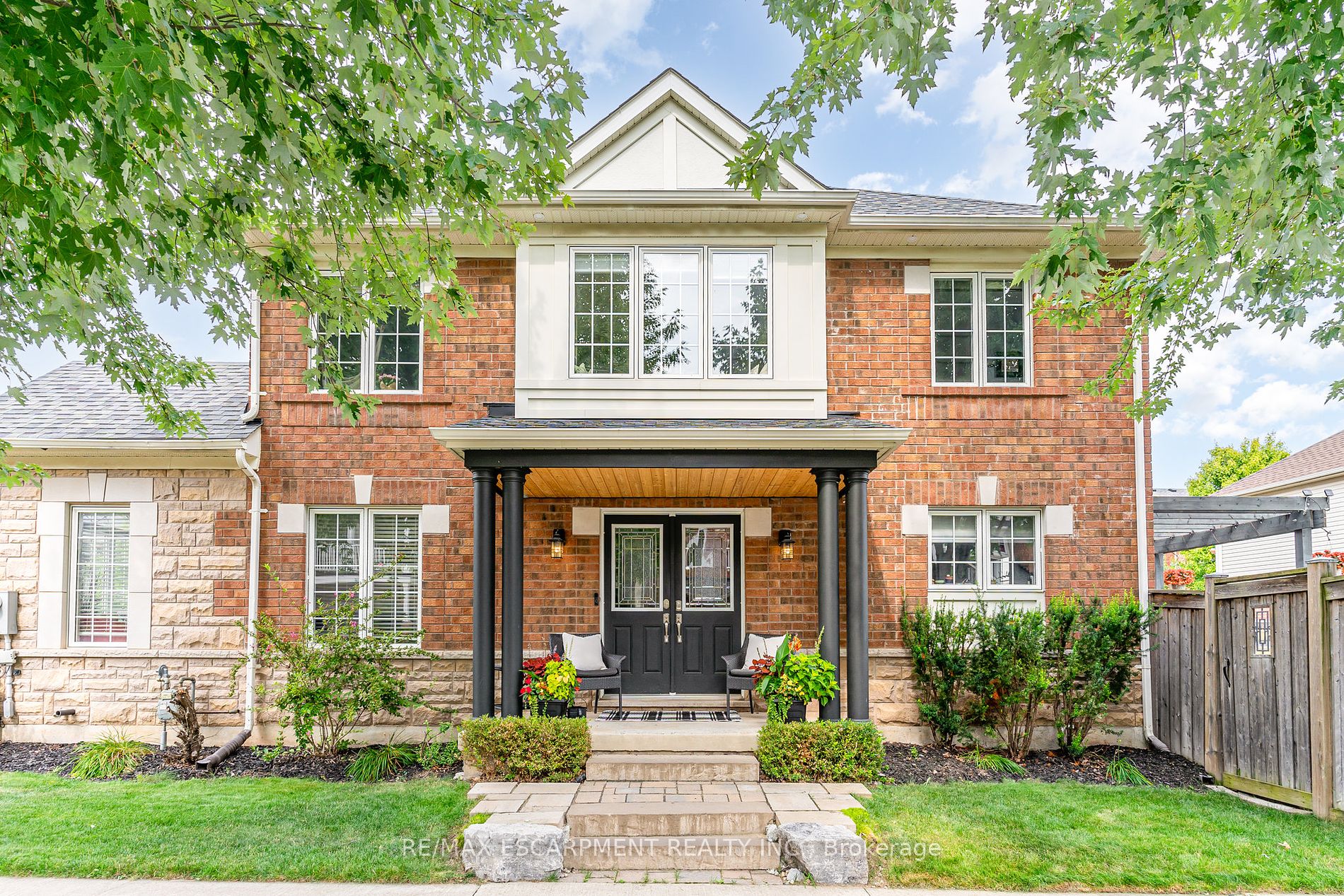Welcome home to 3247 Steeplechase in sought-after Alton Village! This 4-bedroom (3 +1), 2.5 bath, executive home features over 2400 sq. ft. of finished living space and sits on a large approx 43ft x 95ft corner lot. Walking distance to top-rated schools, parks, shopping amenities, transit, and major commuting routes. The main floor features a direct entrance from the attached double garage, a side entrance from the lovely covered porch, a formal dining room featuring hardwood floors, bright natural light, a vaulted ceiling seating area, 2-PC powder room, a stylish living room with a gas fireplace, and an updated eat-in kitchen (2023) complete with granite countertops plenty of storage and direct access to the oversized and rare backyard featuring a new deck/pergola (2020) perfect for morning coffee and family BBQs. Upstairs, you will find a sizeable primary suite with 2 walk-in closets, complete with a gorgeous ensuite with a soaker tub and updated vanities/backsplash and shower enclosure (2023), 2 additional bedrooms, laundry, and a reading nook/office perfect for school/remote work. The 738 sq. ft. fully finished lower level features an additional bedroom, rec room, workshop, and bathroom rough-in. Other recent updates include shingles (2022), exterior pot lights (2021), blown-in insulation (2021), driveway (2021). 2 garage + 2 driveway parking.
3247 Steeplechase Dr
Alton, Burlington, Halton $1,399,000Make an offer
3+1 Beds
3 Baths
2000-2500 sqft
Attached
Garage
with 2 Spaces
with 2 Spaces
Parking for 2
E Facing
- MLS®#:
- W9386903
- Property Type:
- Detached
- Property Style:
- 2-Storey
- Area:
- Halton
- Community:
- Alton
- Taxes:
- $5,812 / 2024
- Added:
- October 08 2024
- Lot Frontage:
- 43.00
- Lot Depth:
- 95.00
- Status:
- Active
- Outside:
- Brick
- Year Built:
- 16-30
- Basement:
- Finished Full
- Brokerage:
- RE/MAX ESCARPMENT REALTY INC.
- Lot (Feet):
-
95
43
- Lot Irregularities:
- 33.19' x 13.94' x 89.60' x 43.13 x 95.89
- Intersection:
- Thomas Alton Blvd
- Rooms:
- 8
- Bedrooms:
- 3+1
- Bathrooms:
- 3
- Fireplace:
- Y
- Utilities
- Water:
- Municipal
- Cooling:
- Central Air
- Heating Type:
- Forced Air
- Heating Fuel:
- Gas
| Br | 2.87 x 5.43m |
|---|---|
| Br | 3.19 x 3.12m |
| Bathroom | 3.92 x 1.7m 4 Pc Bath |
| Laundry | 1.87 x 2.76m |
| Prim Bdrm | 4.03 x 5.76m W/I Closet, 5 Pc Ensuite |
| Foyer | 3.45 x 2.92m |
| Dining | 5.99 x 3.11m |
| Living | 5.75 x 5.66m |
| Kitchen | 3.55 x 2.93m W/O To Deck |
| Family | 7.17 x 5.46m |
| Br | 5.21 x 3.53m |
| Utility | 7.35 x 3.12m |
Property Features
Library
Park
Public Transit
Rec Centre
School
Sale/Lease History of 3247 Steeplechase Dr
View all past sales, leases, and listings of the property at 3247 Steeplechase Dr.Neighbourhood
Schools, amenities, travel times, and market trends near 3247 Steeplechase DrAlton home prices
Average sold price for Detached, Semi-Detached, Condo, Townhomes in Alton
Insights for 3247 Steeplechase Dr
View the highest and lowest priced active homes, recent sales on the same street and postal code as 3247 Steeplechase Dr, and upcoming open houses this weekend.
* Data is provided courtesy of TRREB (Toronto Regional Real-estate Board)







































