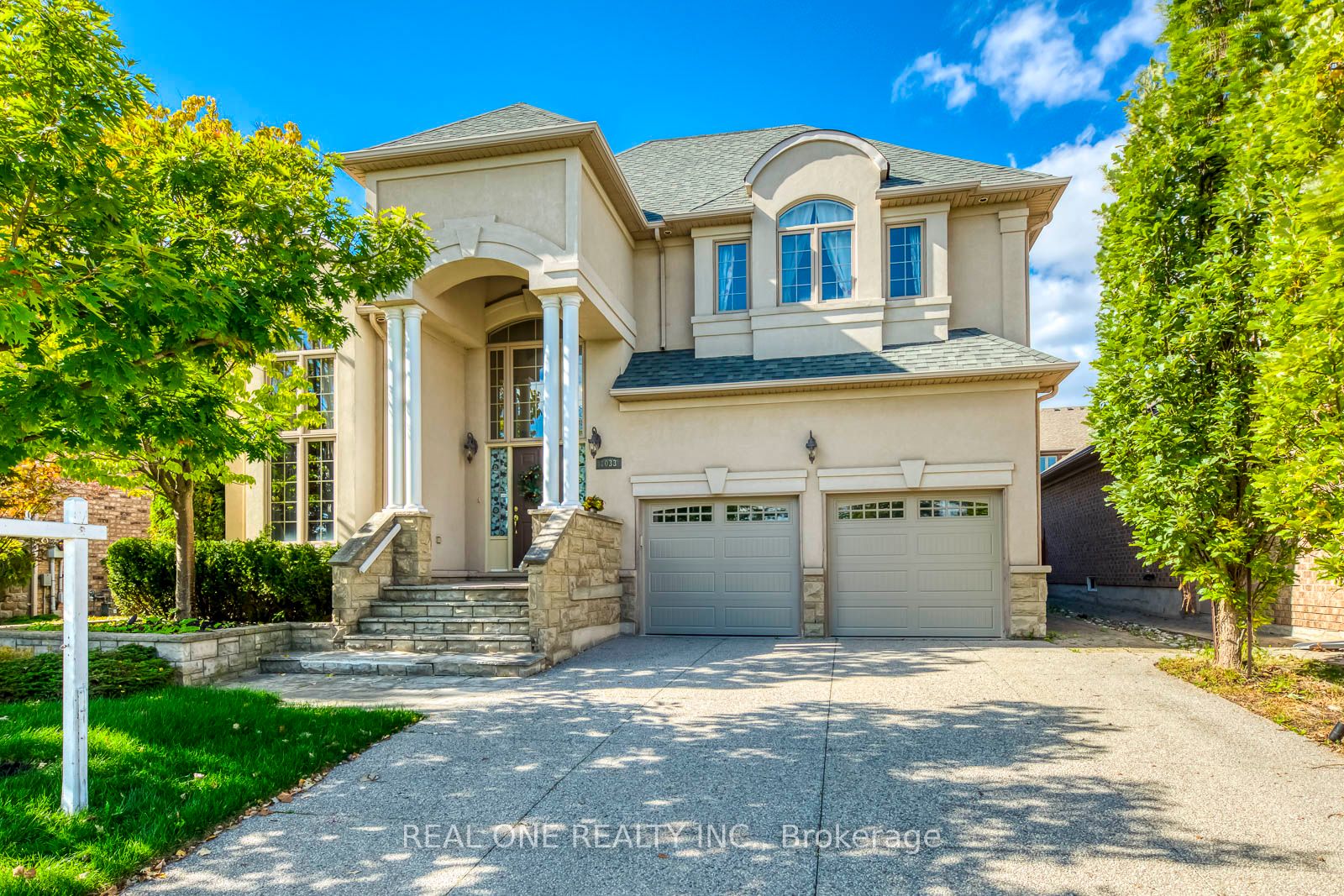Stunning Joshua Creek Home .Aprx 5500 SF( Above Ground 3800 SF) Living Space Including Professionally Finished Basement With Bar, 400 Bottles Wine Cellar, Steam Room With A Bonus Walkout To Professionally Landscaped Backyward . Oak Hardwood Floor Through out. New Updated Washrooms. Master Bedroom With Spa Like 5Pc Ensuite. Upgraded Kitchen, Built-In Ss Appliances. Including 6 Burner Wolf Gas Cook Top, Granite, Breakfast Bar, Eating Area Open To Family Room With Soaring Ceilings & Cast Stone Fireplace. Custom Drapes & Hunt/Doug Blinds .A Must See !
Fabulous Location Overlooking Glenashton Park in Desirable Joshua Creek Community.Just Minutes From Many Parks& Trails.Top Ranked Schools.Community Centre.Restaurant.Shopping&Amenities.Plus Easy Hwy Access.






































