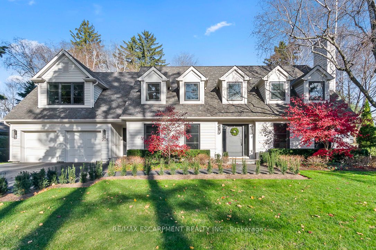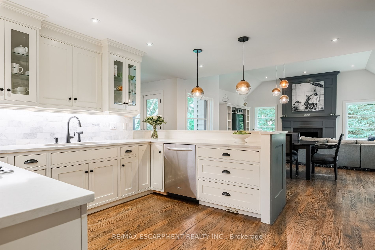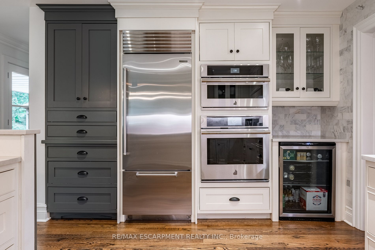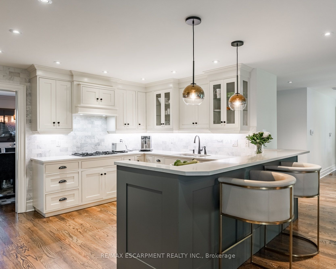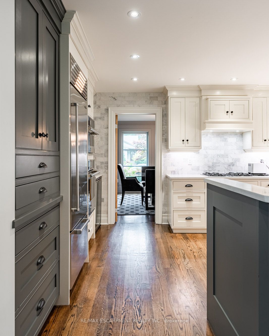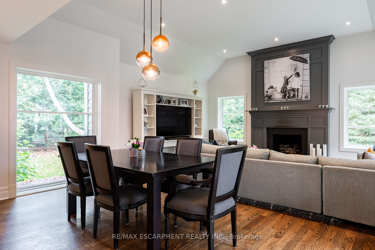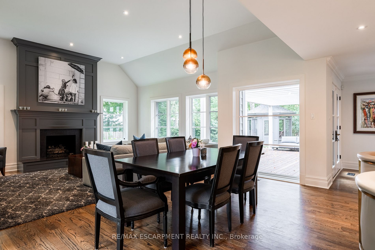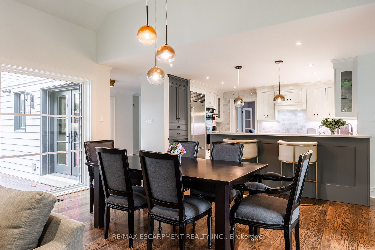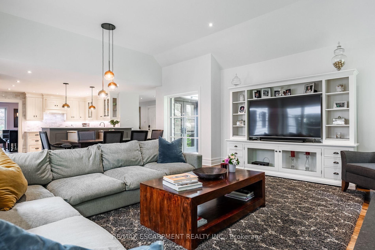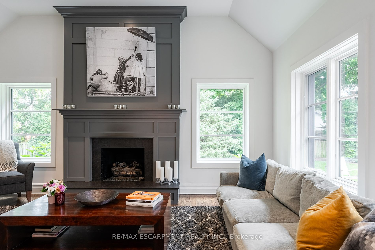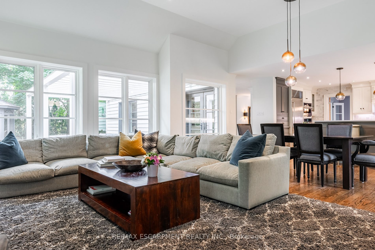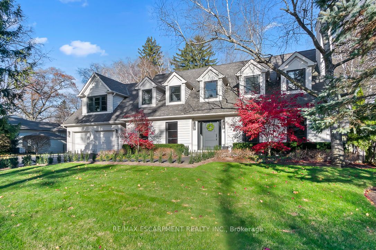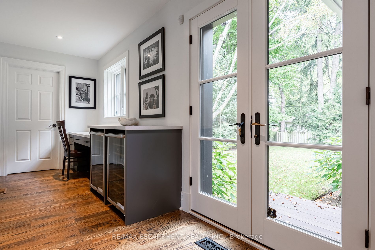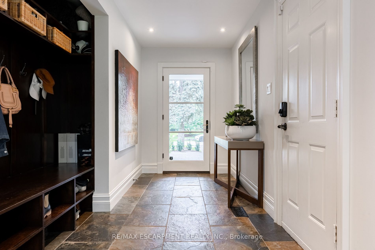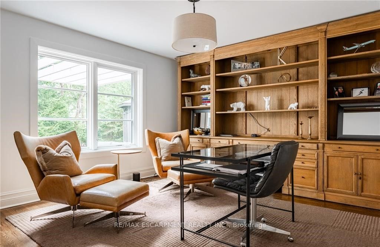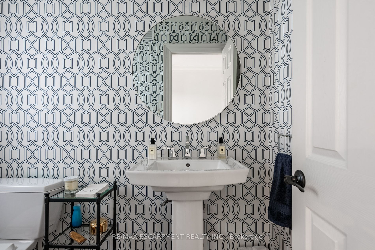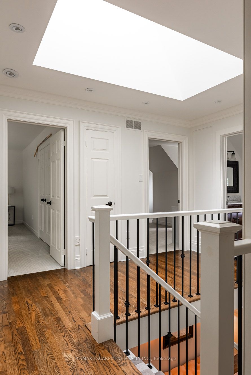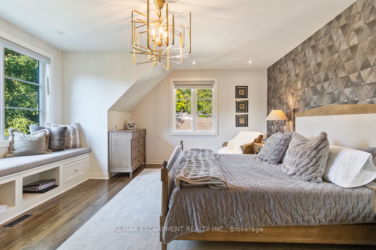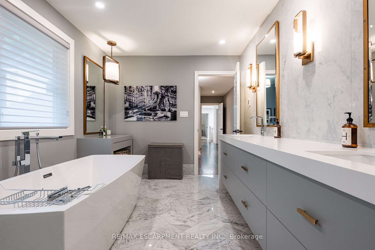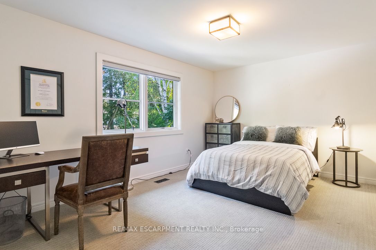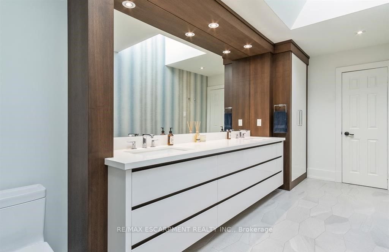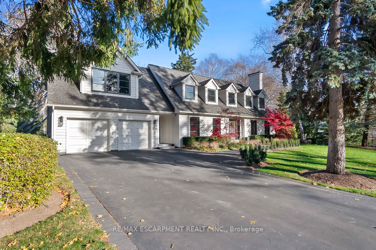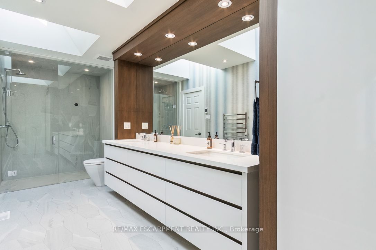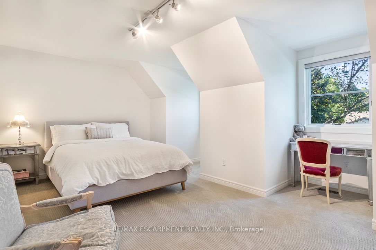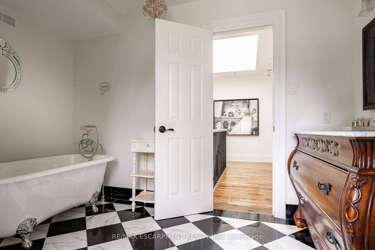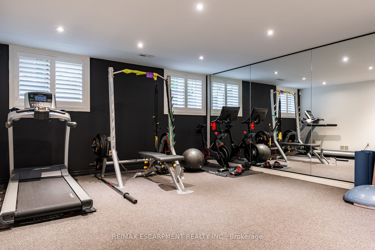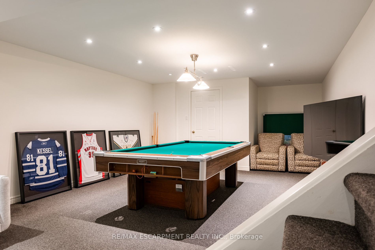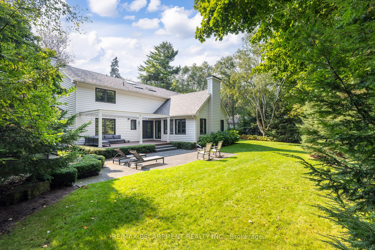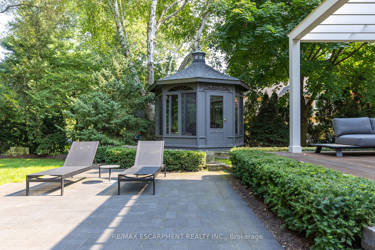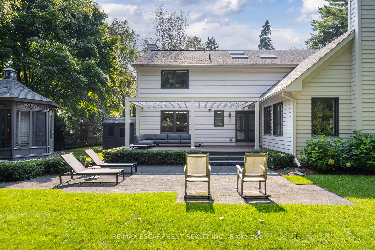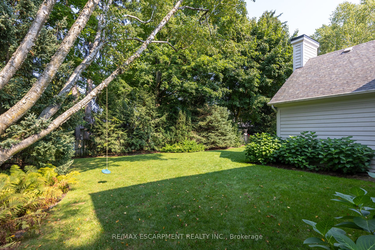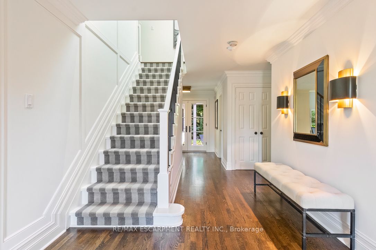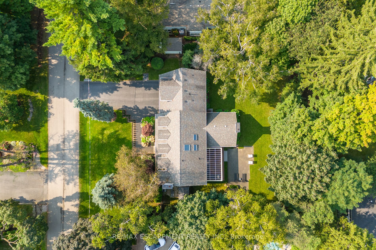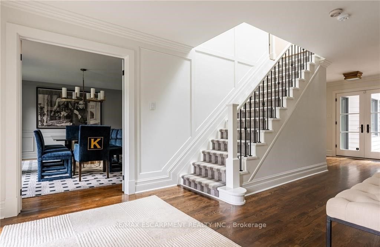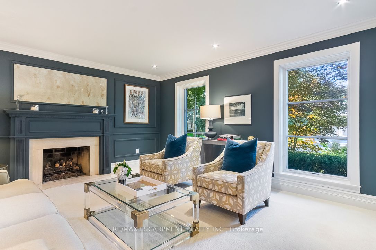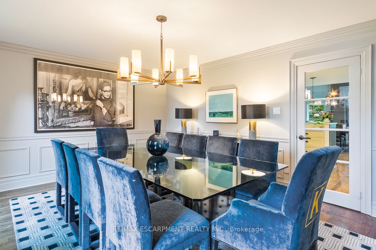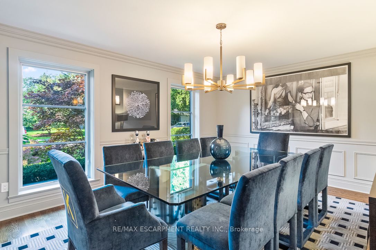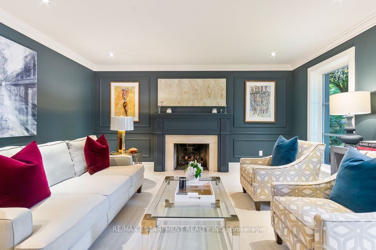Welcome to 205 Forestwood Drive, a charming Cape Cod-inspired home nestled on a serene 120 x 134 ft lot in the heart of SE Oakville's prestigious Morrison neighborhood. The professionally landscaped grounds, framed by mature gardens, enhance the home's timeless curb appeal. Step inside to a grand foyer that introduces the classic center hall layout, where rich details and refined elegance abound. The formal living room with gas fireplace offers a cozy ambiance for intimate gatherings. Host dinner parties large and small in the spacious dining room, with wainscotting, warm hardwood floors, and access to the kitchen. The heart of the home is the open-plan kitchen-family room. This expansive space features vaulted ceilings, an abundance of natural light, and a striking full-height mantel surrounding the gas fireplace. The gourmet kitchen, with its pristine white cabinetry, quartz countertops, and high-end built-in appliances, will inspire culinary creativity. A large eat-in area and peninsula seating provide ample space for family breakfasts or casual meals. Just off the kitchen, a convenient servery and a well-organized mudroom with garage access and main-floor laundry add to the home's functionality. Working from home is made easy with the private office, offering peaceful views of the landscaped rear yard. Upstairs, the primary bedroom creates a tranquil retreat with its own sitting area, a spa-like ensuite bath, and a spacious walk-in closet. Three additional generously sized bedrooms, plus two more bathrooms upstairs ensure plenty of room for family and guests alike. The lower level offers a versatile recreation space, ideal for casual hangouts or gym workouts, and includes a 3-piece washroom. Located close to top-rated schools, parks, highways, and shopping, this home perfectly balances classic charm with modern convenience. Experience the warmth & sophistication of 205 Forestwood Drive; your dream home awaits.
205 Forestwood Dr
Old Oakville, Oakville, Halton $4,999,998Make an offer
4 Beds
5 Baths
3500-5000 sqft
Attached
Garage
with 4 Spaces
with 4 Spaces
Parking for 4
E Facing
Zoning: RL1-0
- MLS®#:
- W9386508
- Property Type:
- Detached
- Property Style:
- 2-Storey
- Area:
- Halton
- Community:
- Old Oakville
- Taxes:
- $17,946 / 2024
- Added:
- October 07 2024
- Lot Frontage:
- 120.00
- Lot Depth:
- 134.00
- Status:
- Active
- Outside:
- Wood
- Year Built:
- Basement:
- Full
- Brokerage:
- RE/MAX ESCARPMENT REALTY INC.
- Lot (Feet):
-
134
120
- Intersection:
- Lakeshore Rd E to Burgundy Dr
- Rooms:
- 10
- Bedrooms:
- 4
- Bathrooms:
- 5
- Fireplace:
- Y
- Utilities
- Water:
- Municipal
- Cooling:
- Central Air
- Heating Type:
- Forced Air
- Heating Fuel:
- Gas
| Living | 5 x 4.62m |
|---|---|
| Dining | 5 x 3.94m |
| Office | 4.24 x 3.99m |
| Kitchen | 4.32 x 3.71m |
| Great Rm | 5.54 x 4.01m |
| Mudroom | 5.97 x 1.73m |
| Prim Bdrm | 6.4 x 4.83m |
| 2nd Br | 5.11 x 4.5m |
| 3rd Br | 5.28 x 4.29m |
| 4th Br | 4.55 x 3.33m |
| Rec | 9.68 x 4.47m |
| Exercise | 5.03 x 4.17m |
Sale/Lease History of 205 Forestwood Dr
View all past sales, leases, and listings of the property at 205 Forestwood Dr.Neighbourhood
Schools, amenities, travel times, and market trends near 205 Forestwood DrOld Oakville home prices
Average sold price for Detached, Semi-Detached, Condo, Townhomes in Old Oakville
Insights for 205 Forestwood Dr
View the highest and lowest priced active homes, recent sales on the same street and postal code as 205 Forestwood Dr, and upcoming open houses this weekend.
* Data is provided courtesy of TRREB (Toronto Regional Real-estate Board)
