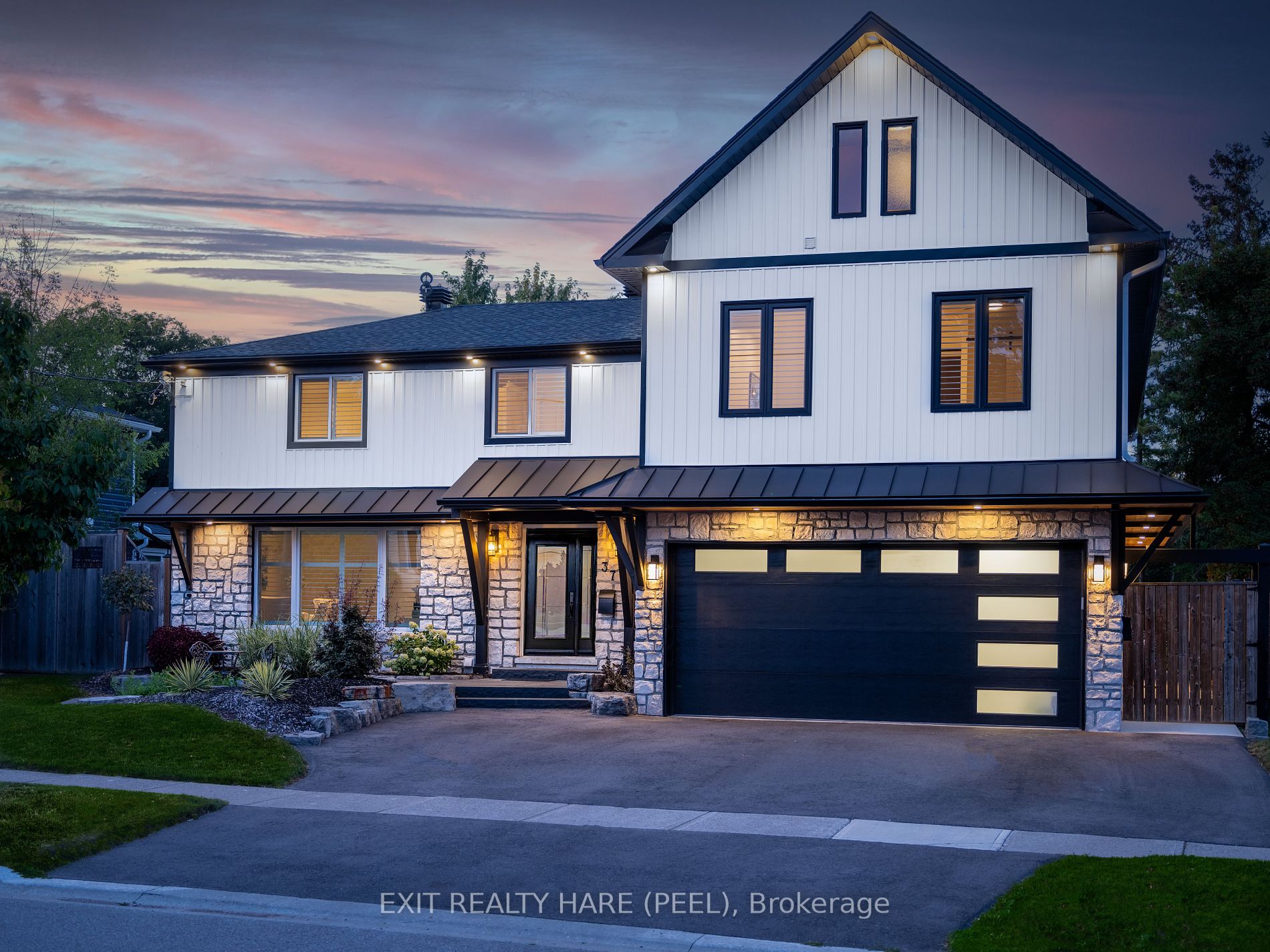Discover a One-of-a-Kind Home w/Legal In-Law Suite on a Ravine Lot! 5 Bed/7 Bath. Experience luxury living in this meticulously designed home, perfect for multi-generational families. Situated on a 70' x 110' ravine lot, this property offers ultra high-end finishes & breathtaking backyard views from covered balcony. Approx. 4500 sq ft of finished living space + 300 sq ft storage loft & 209 sq ft balcony. 2 Gourmet Kitchens: Main Kitchen w/granite counters, large island, f/place; 2nd-floor in-law-suite Kit w/SS appliances, vaulted ceilings. Family room w/wet bar, walkout to backyard composite deck. Outdoor steel staircase, concrete walkways. Fully finished basement w/bar, 458 sq ft insulated double garage, Generac generator w/auto start-up. This home is a true cottage in the city on a pool-sized lot. Don't miss out on this immaculate home in neighbourhood of premium ravine lots!
2 gas fireplaces, 3 natural gas BBQ hookups, Indoor Sauna, pre-hardwired for hot tub and pool. Approximately 6200 sq ft of total space, including the covered balcony, garage, loft storage area, crawl space, and finished basement.




























