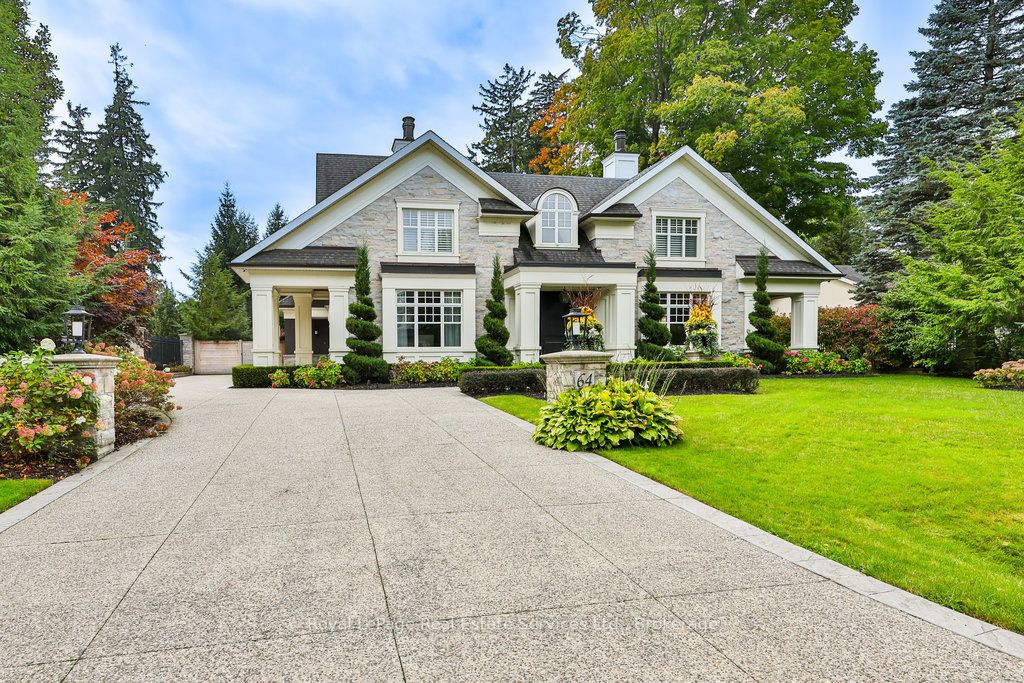Incredible custom-built home situated on a beautiful 100 x 162' lot with desirable SW exposure steps from the lake on one of Southeast Oakville's most coveted streets. The house is Michael Pettes designed and PCM built and offers incredible and hard to replicate features including over 10,000 square feet of living space with elegant and luxurious finishings throughout, an elevator, second floor balcony overlooking the back gardens and a triple car garage with soaring ceilings and a car lift. The interior's open concept floor plan and architectural nuances truly make this a one of a kind family home with too many features and finishings to list but includes 10' ceilings on main, a gorgeous central staircase open to all 3 levels, hardwood flooring and detailed millwork through out, custom gourmet kitchen overlooking expansive eat-in area and family room, large separate dining room with butler's servery, main floor office with built-ins and walk-out to covered porch, a peaceful primary retreat complete with a double door walk out to balcony, a sitting area, spectacular walk through closet and a luxurious 6-piece ensuite. The fabulously finished lower level has a double french door walk up, theatre room, exercise room, 5th bedroom, rec room with bar and walk-in wine cellar. The stunning back garden is complete with an inground pool and stone surround, outdoor 3-piece washroom, covered porch areas, outdoor kitchen and wood burning fireplace, cedar fencing and extensive landscaping providing a private oasis to enjoy. Winco natural gas powered backup generator. This truly is a one of a kind offering and a detailed feature brochure is available upon request.
64 Brentwood Rd
Old Oakville, Oakville, Halton $8,499,000Make an offer
4+1 Beds
8 Baths
5000+ sqft
Attached
Garage
with 4 Spaces
with 4 Spaces
Parking for 8
W Facing
Pool!
Zoning: RL1-0
- MLS®#:
- W9383234
- Property Type:
- Detached
- Property Style:
- 2-Storey
- Area:
- Halton
- Community:
- Old Oakville
- Taxes:
- $35,119 / 2024
- Added:
- October 04 2024
- Lot Frontage:
- 100.00
- Lot Depth:
- 162.00
- Status:
- Active
- Outside:
- Stone
- Year Built:
- 6-15
- Basement:
- Finished Full
- Brokerage:
- Royal LePage Real Estate Services Ltd., Brokerage
- Lot (Feet):
-
162
100
BIG LOT
- Intersection:
- Lakeshore Rd E/Brentwood Rd
- Rooms:
- 14
- Bedrooms:
- 4+1
- Bathrooms:
- 8
- Fireplace:
- Y
- Utilities
- Water:
- Municipal
- Cooling:
- Central Air
- Heating Type:
- Forced Air
- Heating Fuel:
- Gas
| Kitchen | 3.81 x 3.02m Hardwood Floor, Pantry, B/I Appliances |
|---|---|
| Great Rm | 5.92 x 3.56m Hardwood Floor, W/O To Pool, Open Concept |
| Living | 5.97 x 4m Hardwood Floor, Fireplace, Walk-Out |
| Dining | 5.13 x 4.32m Hardwood Floor, Pot Lights |
| Office | 6.12 x 4.17m Hardwood Floor, French Doors, W/O To Patio |
| Prim Bdrm | 7.29 x 5.79m Hardwood Floor, Vaulted Ceiling, Fireplace |
| Br | 4.55 x 3.91m Hardwood Floor, W/I Closet, Ensuite Bath |
| Br | 4.29 x 3.91m Hardwood Floor, W/I Closet, Ensuite Bath |
| Br | 4.27 x 3.91m Hardwood Floor, W/I Closet, Ensuite Bath |
| Rec | 13.03 x 5.46m Broadloom, Fireplace, B/I Bar |
| Br | 7.11 x 5.69m Broadloom, Pot Lights, Ensuite Bath |
| Exercise | 7.11 x 5.69m Double Doors, Mirrored Walls |
Property Features
Arts Centre
Fenced Yard
Park
Place Of Worship
Public Transit
School
Sale/Lease History of 64 Brentwood Rd
View all past sales, leases, and listings of the property at 64 Brentwood Rd.Neighbourhood
Schools, amenities, travel times, and market trends near 64 Brentwood RdOld Oakville home prices
Average sold price for Detached, Semi-Detached, Condo, Townhomes in Old Oakville
Insights for 64 Brentwood Rd
View the highest and lowest priced active homes, recent sales on the same street and postal code as 64 Brentwood Rd, and upcoming open houses this weekend.
* Data is provided courtesy of TRREB (Toronto Regional Real-estate Board)







































