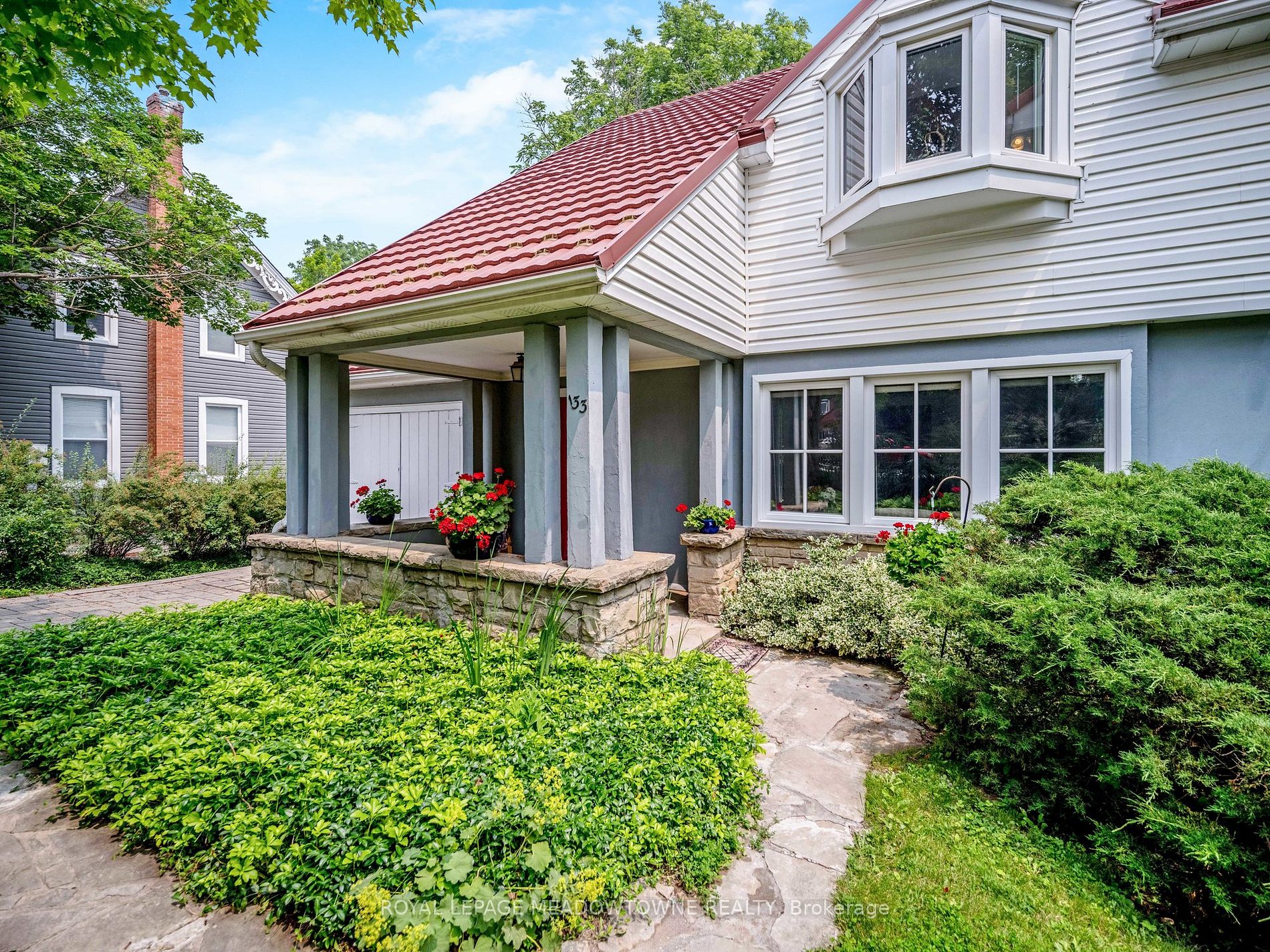This private 4 bedroom century home is filled with charm, character & quality craftmanship. Bright, airy, welcoming and far larger than it appears. Step in from the covered porch to the stunning original woodwork. Birch stairs, wide trim & baseboards add to the welcoming country in town feel. The bright LR features 1 of 2 gas fireplaces. Formal dining room w/ built in corner cupboard is charming and the 3 season sunroom off the kitchen is perfect for afternoon tea. Dishes will feel easier gazing out the renovated kitchens large window, overlooking the massive fully fenced landscaped backyard. There is a walk out to a small upper deck off the sunroom or a walk out from the fully finished basement complete with 3 piece washroom, laundry room and large cantina. 66 x 132lot zoned both commercial and residential in walking distance to historic downtowns cultural arts center, farmers market, fine restaurants and boutiques as well as easy access to Go station, schools and churches.
Beautiful hiking trails steps away, Metal roof w/ lifetime warranty, stone driveway with drainage system ,newer windows, owned hwt, updated electrical panel and wiring, under deck storage.







































