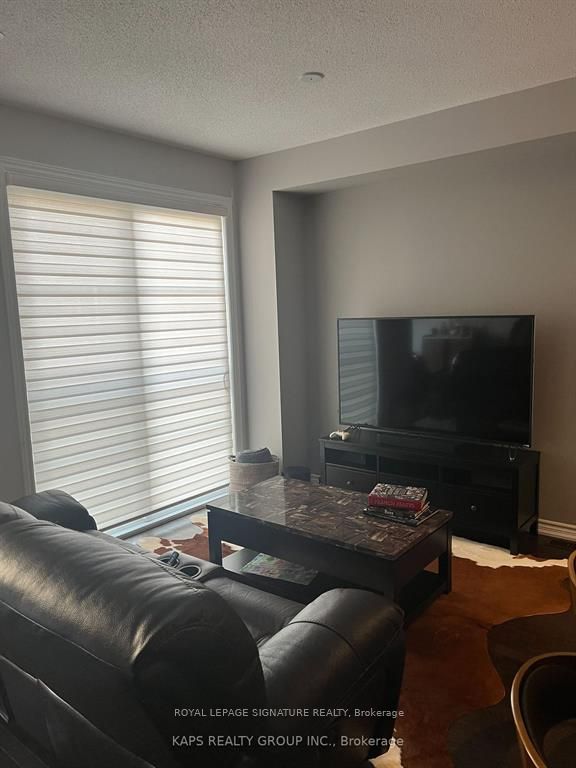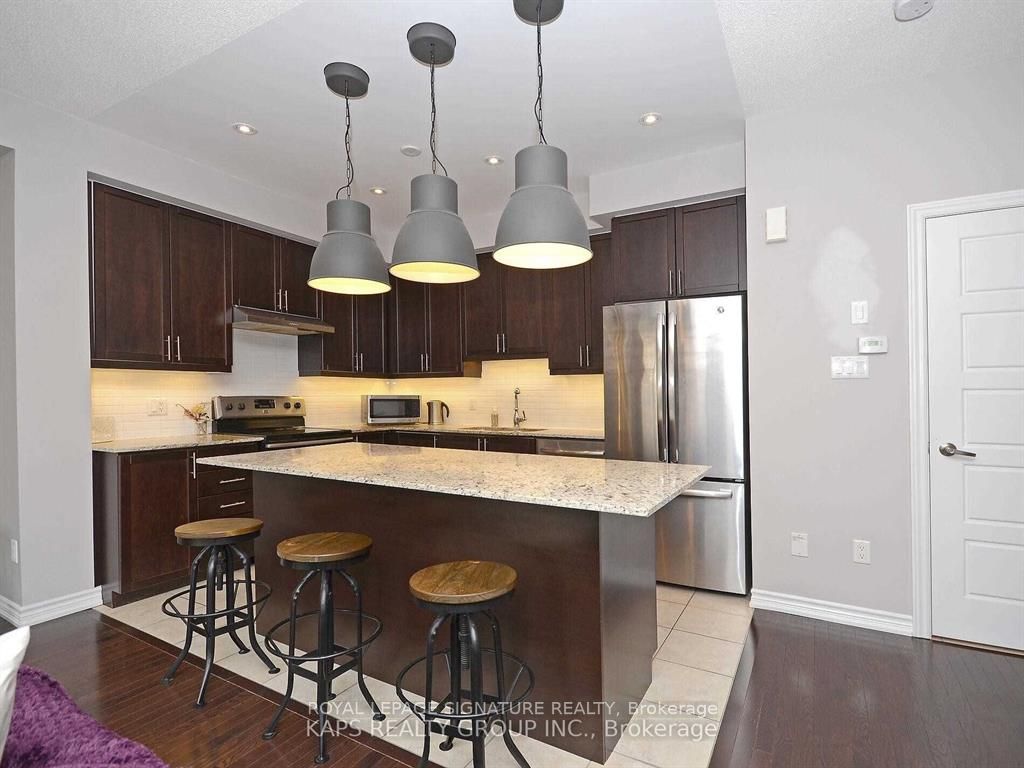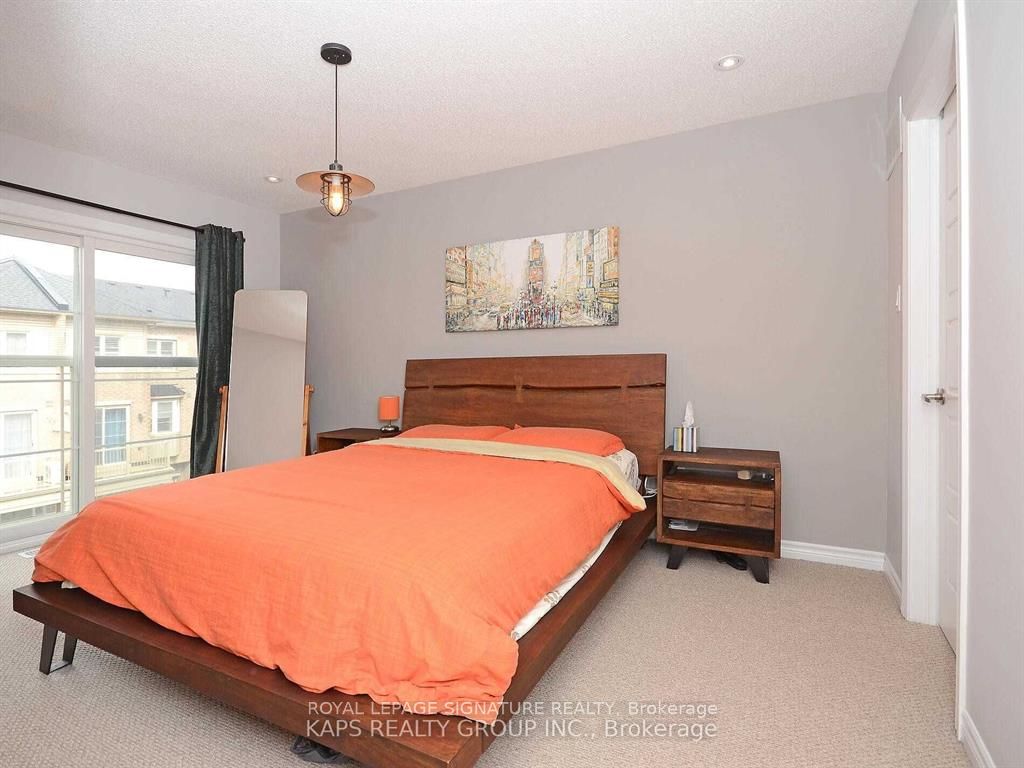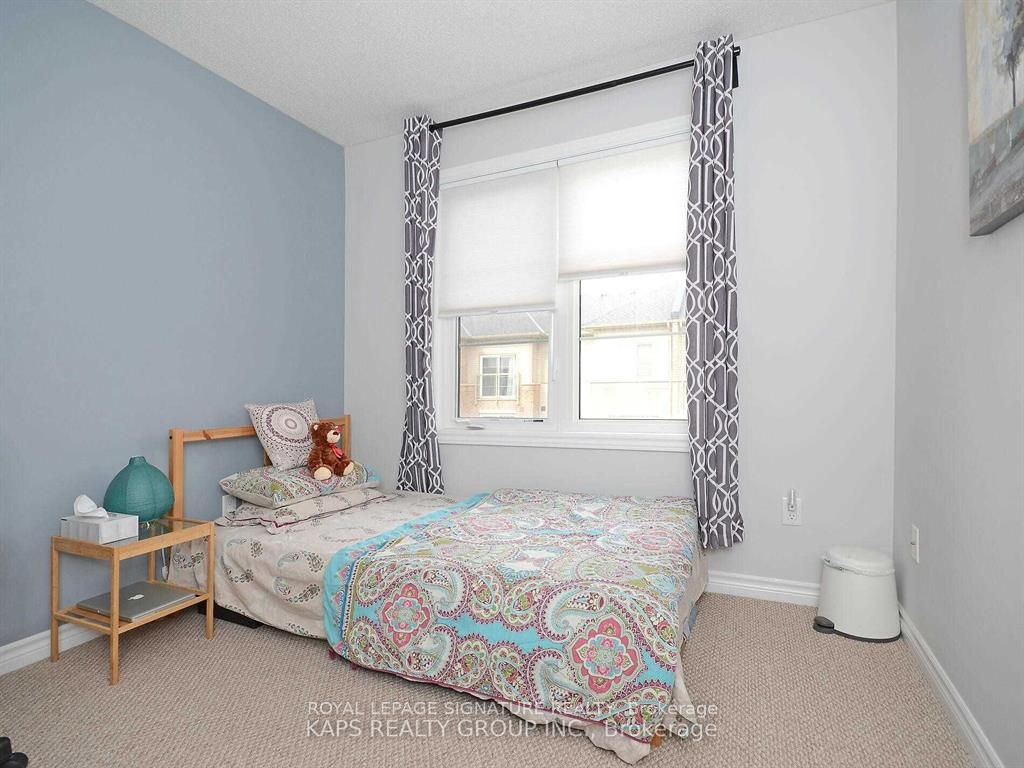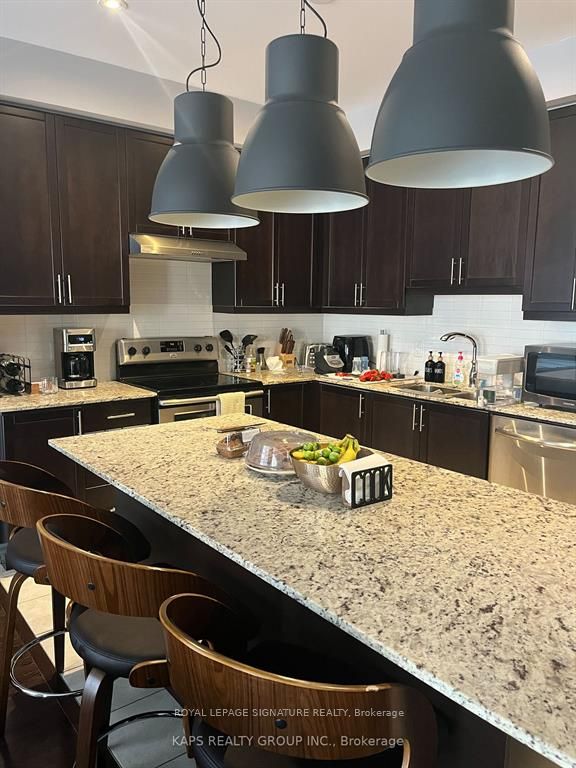3 Storey Luxurious Freehold, 2 Bedroom, 2 Washroom Townhouse Located In One Of The Most Desirable Communities Of Milton,9 Ft Ceiling, Hw Flrs And Upgraded Berber Carpet. Modern Kitchen With S/S Appliances, Granite Counter Top, Gorgeous Backsplash, Upgraded Lighting, Living Rm Has Juliette Balcony & Din Rm W/O To Balcony Storage In The Utility Rm & Direct Access To Garage. Walking Distance To Schools, Parks, Shops, Restaurants, Transit & Go. Minutes To Hwy 401.
165 Hamsphire Way #64
Dempsey, Milton, Halton $789,200Make an offer
2 Beds
2 Baths
Attached
Garage
with 1 Spaces
with 1 Spaces
Parking for 1
N Facing
- MLS®#:
- W9374374
- Property Type:
- Att/Row/Twnhouse
- Property Style:
- 3-Storey
- Area:
- Halton
- Community:
- Dempsey
- Taxes:
- $2,900 / 2023
- Added:
- September 30 2024
- Lot Frontage:
- 20.37
- Lot Depth:
- 42.20
- Status:
- Active
- Outside:
- Brick
- Year Built:
- Basement:
- None
- Brokerage:
- ROYAL LEPAGE SIGNATURE REALTY
- Lot (Feet):
-
42
20
- Intersection:
- Main Street E and Harris Blvd
- Rooms:
- 5
- Bedrooms:
- 2
- Bathrooms:
- 2
- Fireplace:
- N
- Utilities
- Water:
- Municipal
- Cooling:
- Central Air
- Heating Type:
- Forced Air
- Heating Fuel:
- Gas
| Living | 4.27 x 3.25m Hardwood Floor, Balcony, Open Concept |
|---|---|
| Dining | 2.75 x 2.95m Hardwood Floor, Balcony, W/O To Balcony |
| Kitchen | 3.61 x 2.74m Granite Counter, Hardwood Floor |
| Prim Bdrm | 4.27 x 3.4m W/I Closet, Broadloom, Juliette Balcony |
| 2nd Br | 2.85 x 2.74m Broadloom, Closet, Window |
Property Features
Hospital
Library
Public Transit
School
Terraced
Sale/Lease History of 165 Hamsphire Way #64
View all past sales, leases, and listings of the property at 165 Hamsphire Way #64.Neighbourhood
Schools, amenities, travel times, and market trends near 165 Hamsphire Way #64Dempsey home prices
Average sold price for Detached, Semi-Detached, Condo, Townhomes in Dempsey
Insights for 165 Hamsphire Way #64
View the highest and lowest priced active homes, recent sales on the same street and postal code as 165 Hamsphire Way #64, and upcoming open houses this weekend.
* Data is provided courtesy of TRREB (Toronto Regional Real-estate Board)
