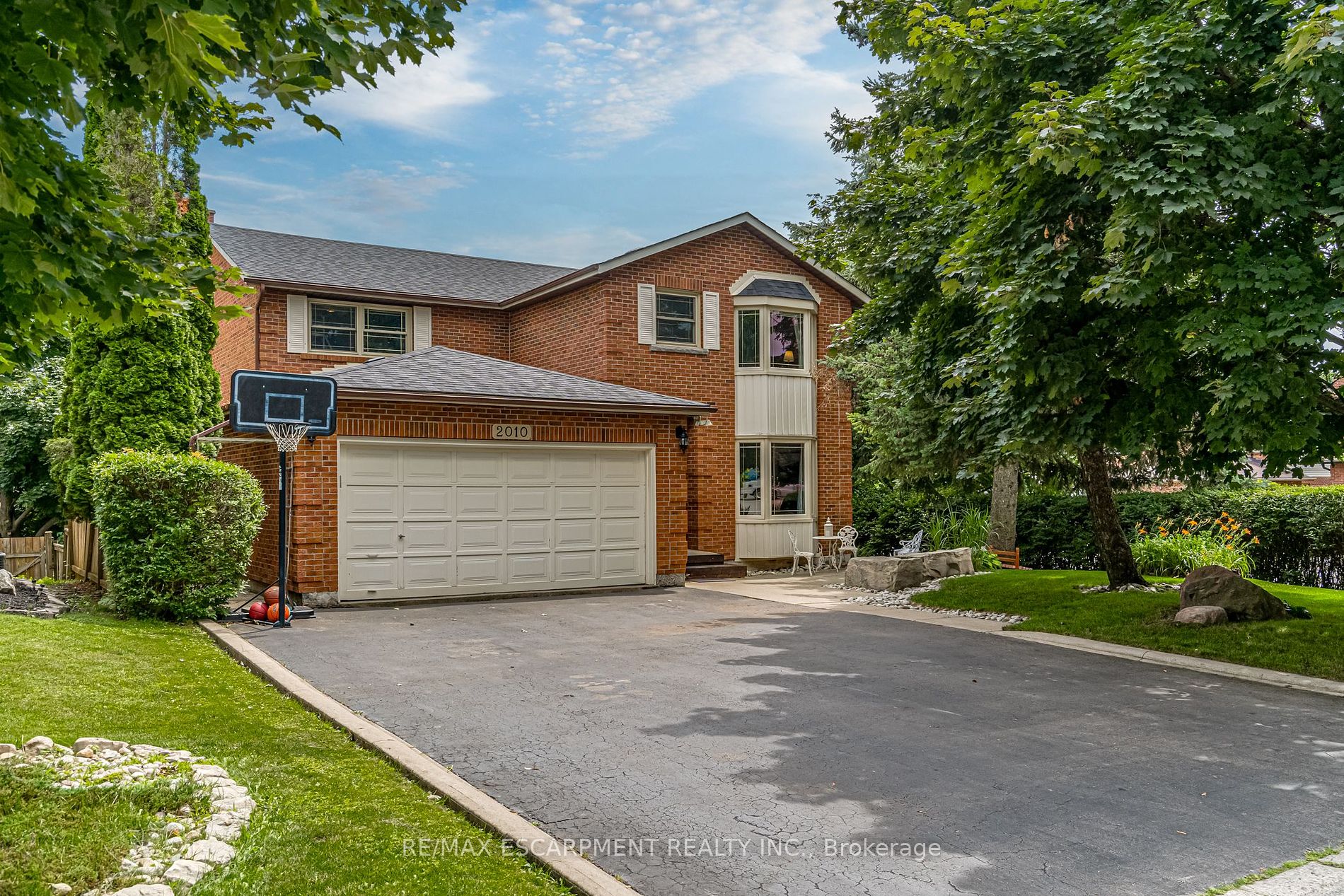Connect with Agent

2010 Keller Crt
Brant Hills, Burlington, Halton, L7P 4N4Local rules require you to be signed in to see this listing details.
Local rules require you to be signed in to see this listing details.
Golf
Grnbelt/Conserv
Hospital
Park
Place Of Worship
Public Transit
