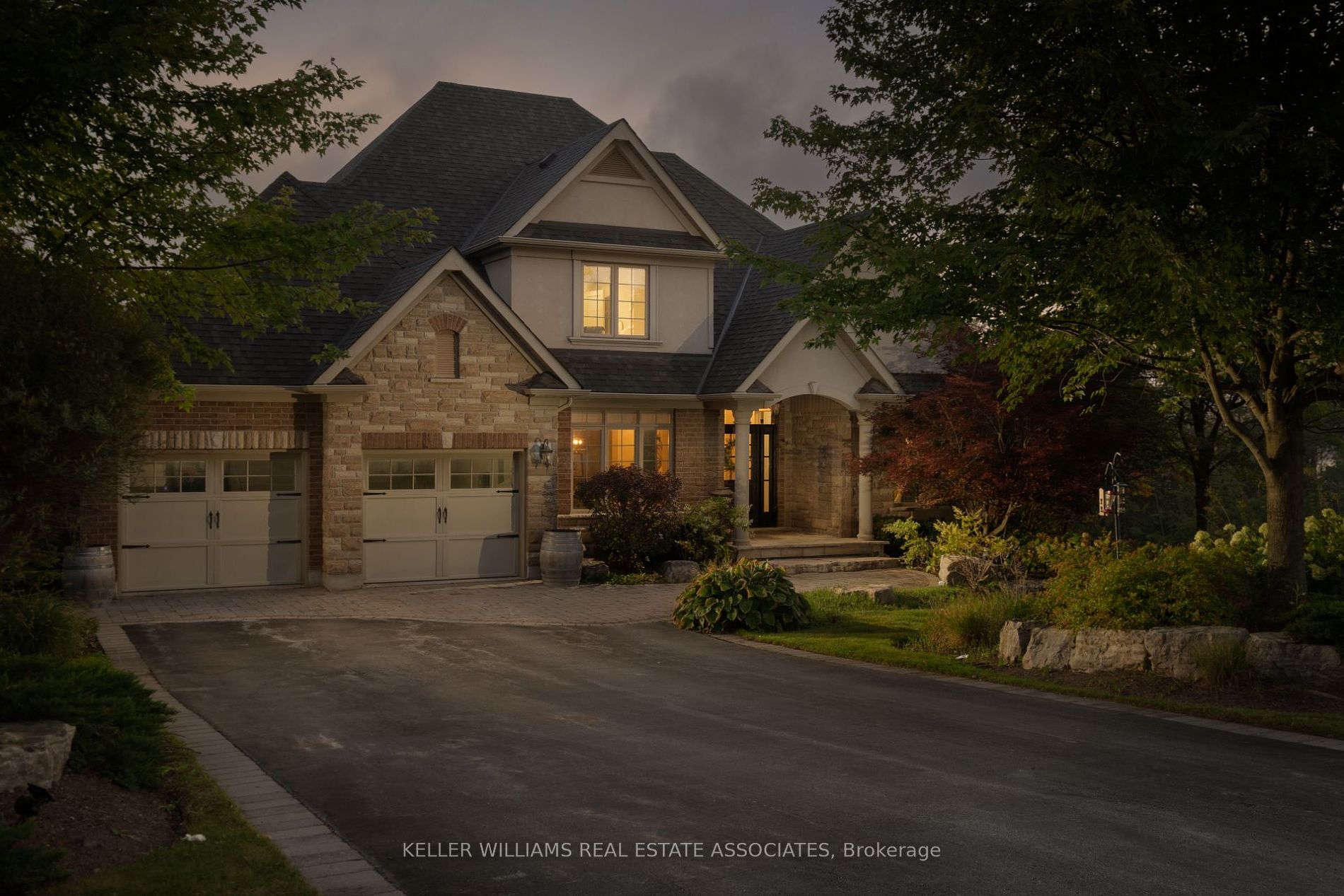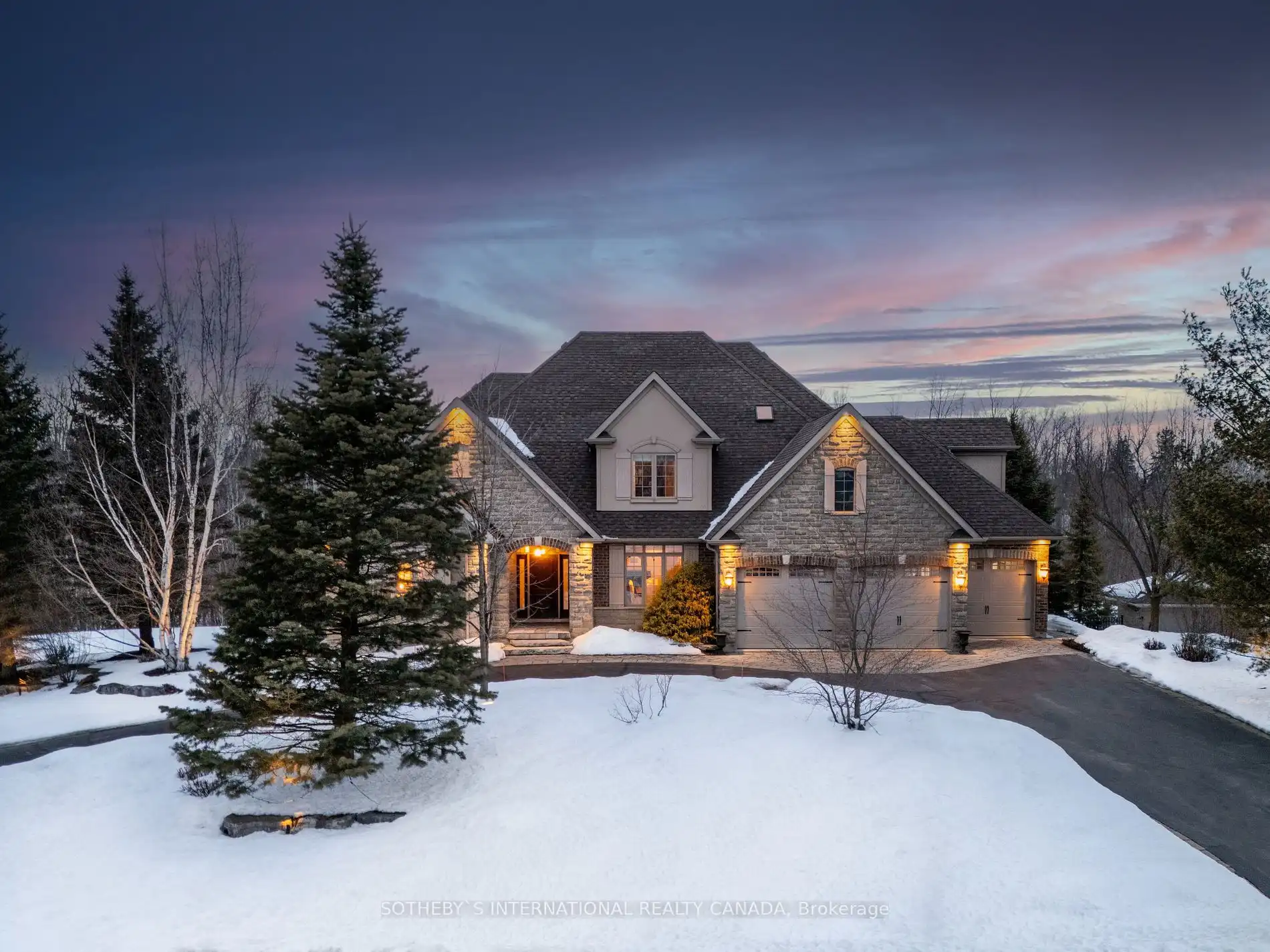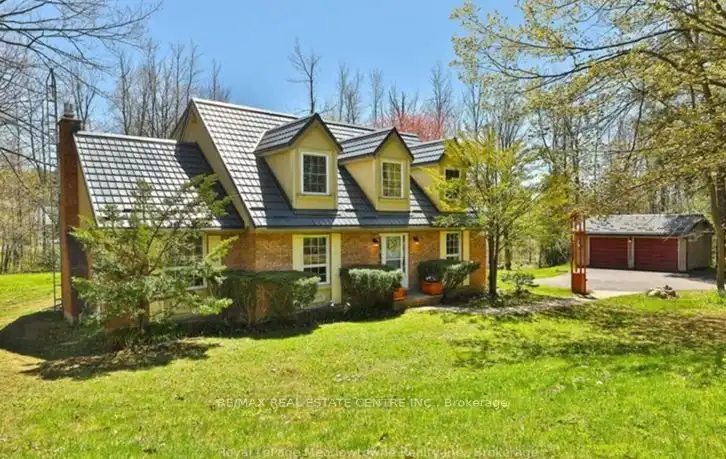Connect with Agent

11325 Taylor Crt
Brookville, Milton, Halton, L0P 1B0Local rules require you to be signed in to see this listing details.
Local rules require you to be signed in to see this listing details.
Campground
Golf
Park
Place Of Worship
School
Wooded/Treed


