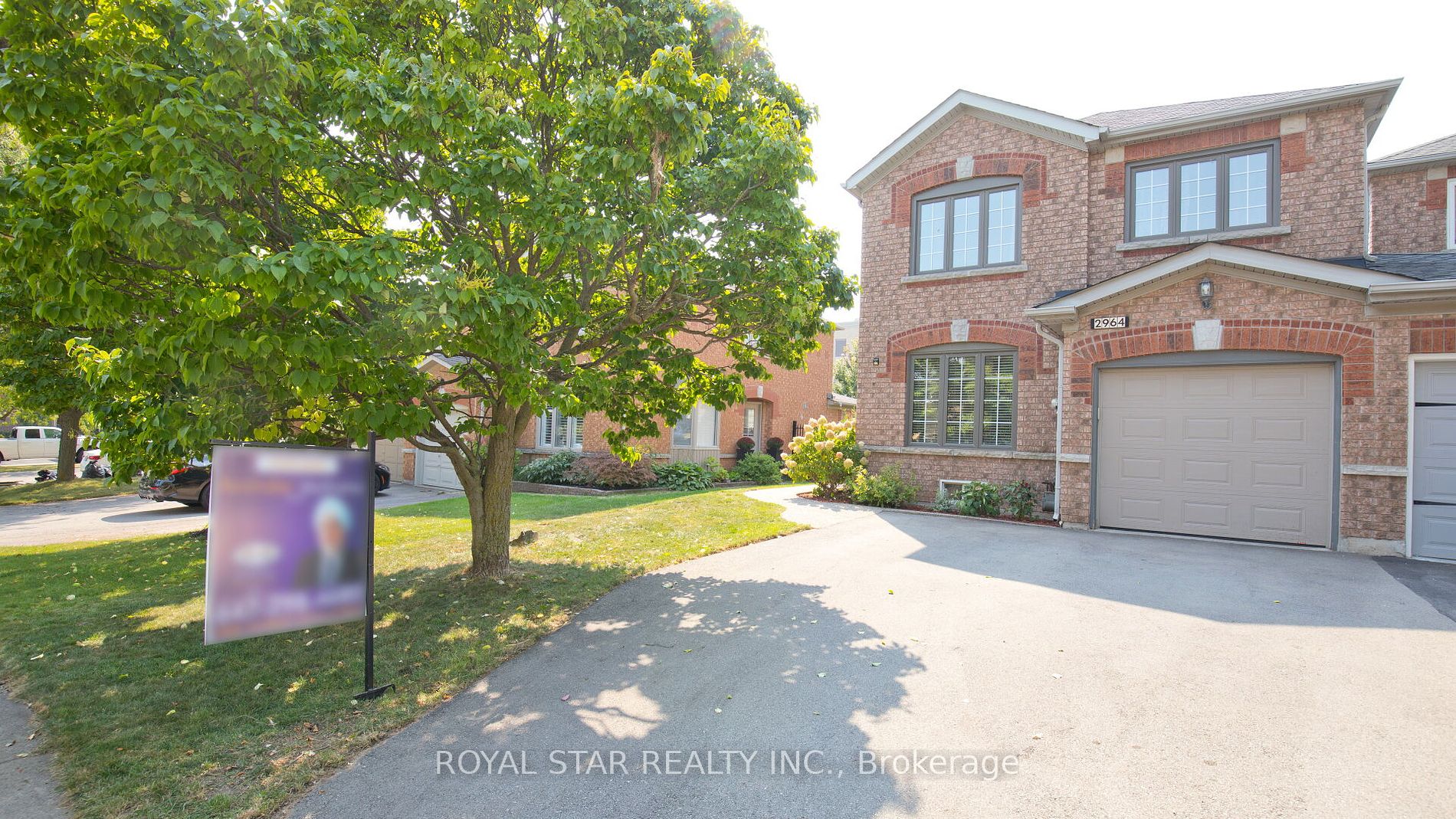Connect with Agent

2964 Jackson Dr
Rose, Burlington, Halton, L7M 4K6Local rules require you to be signed in to see this listing details.
Local rules require you to be signed in to see this listing details.
Fenced Yard
Park
Public Transit
School
School Bus Route
