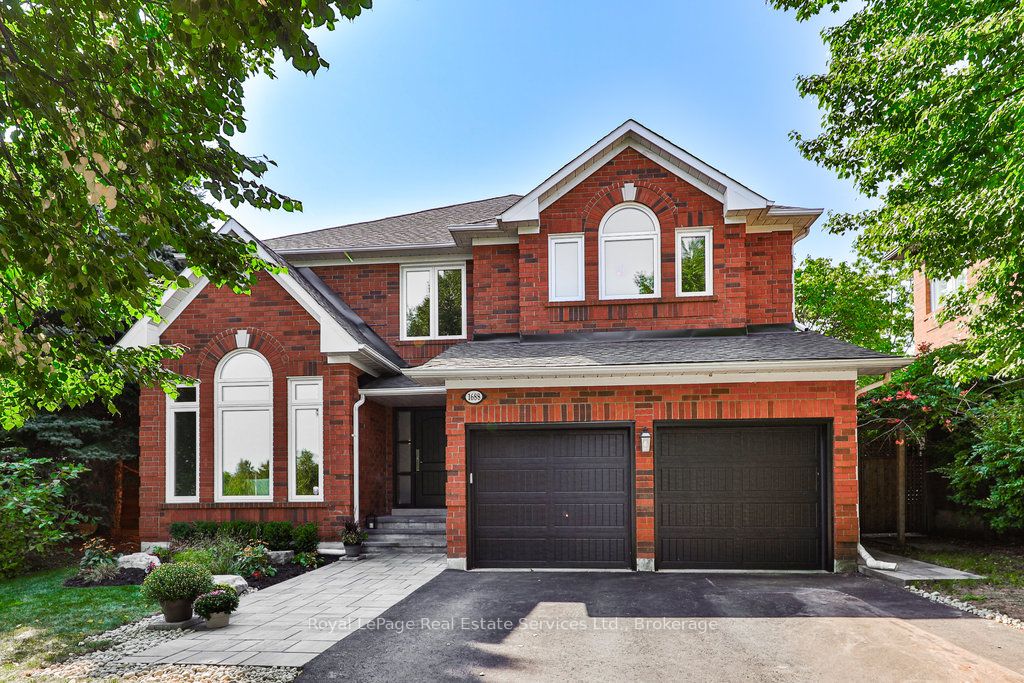Connect with Agent

1688 Glenvista Dr
Iroquois Ridge North, Oakville, Halton, L6H 6K6Local rules require you to be signed in to see this listing details.
Local rules require you to be signed in to see this listing details.
Library
Park
Public Transit
School
