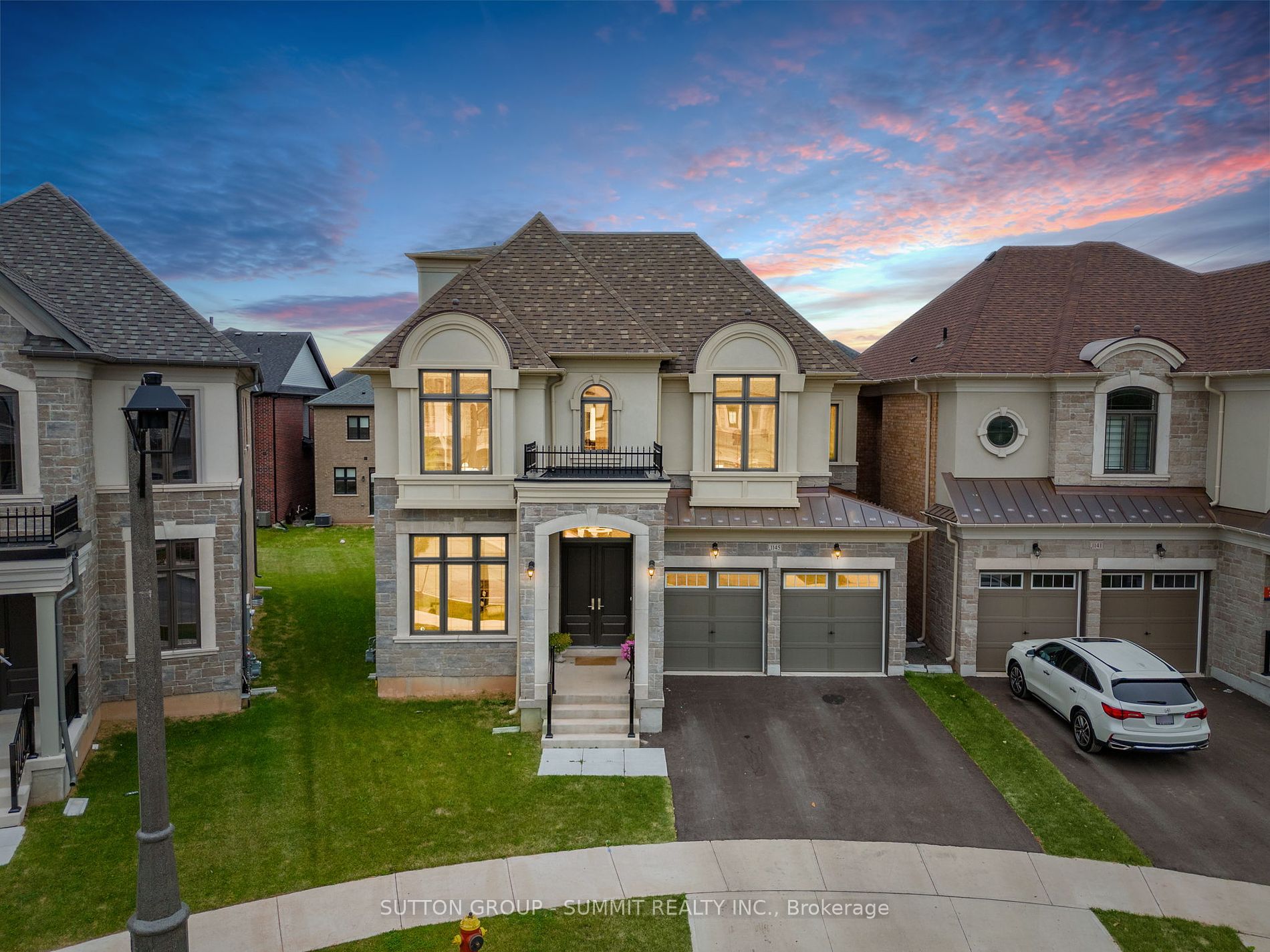As you enter, you're greeted by 10-foot ceilings on the main floor, complementing the grandeur of the 8-foot doors throughout the house. The main living area features an electric fireplace that adds warmth and ambiance, seamlessly blending with the modern open-concept design. The kitchen is a chef's dream, equipped with high-end Wolf and Sub-Zero appliances. Kitchen is well-appointed, with sleek finishes and gas appliances, catering to all your culinary needs. Outside, you'll find a gas hookup for a BBQ, perfect for outdoor entertaining in the expansive backyard. The property sits on a huge pie-shaped lot, offering ideal for a future pool, family gatherings, gardening, or simply enjoying the outdoors. The loft space on the third floor provides a versatile area that could be used as a home office, playroom, or additional living space, adding to the flexibility of this home.Every detail has been thoughtfully considered to provide a luxurious and comfortable living experience.
Located on a peaceful cul-de-sac with scenic golf course views, this property offers both privacy and tranquility, making it a perfect retreat while still being close to all amenities.







































