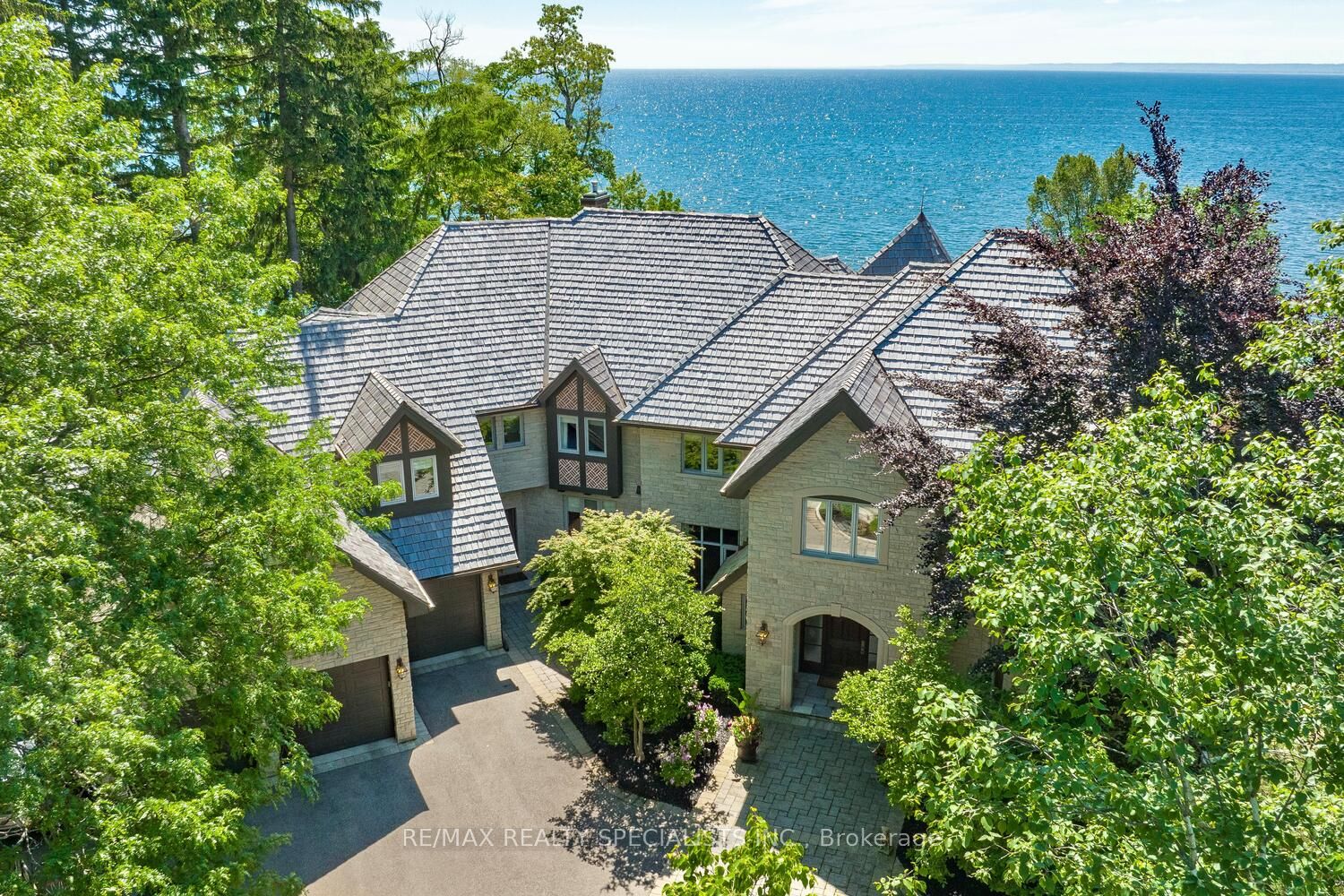Experience luxury waterfront living in prestigious Burlington, in Greater Toronto Area. This renovated 11563 S.F. estate offers world-class amenities, breathtaking lake views & exquisite finishes. With a saltwater pool, private dock & lush gardens, this is one of Canada's finest residences. This exquisite estate on meticulously manicured one-acre property offers 120 of accessible waterfront, a seawall & a 30 dock with boat hoists. Stunning white stone English manor offers modern luxury living at its finest. The property underwent $4M renovation in 2016-17, designed by Studio H, with only the finest finishes selected for this gracious 18-room mansion. Winding circular driveway leads to a stunning faade & a 3-tier stone fountain, with a backyard offering saltwater pool, waterfall, stone patios, BBQ, private dock, gazebo, playground, hot tub & fragrant perennial gardens right on the blue lake. Enjoy panoramic lake views & breezes from most rooms, with architectural design specifically enhancing the lake panorama. The main floor features elegant principal rooms, a domed two-story marble foyer overlooking the lake, 10 & 11 ceilings & custom Selba kitchen. The second floor boasts six bedrooms w/six spa-like stone bathrooms with steam rooms & heated floors, with the master suite offering panoramic views of the pool, rose garden & Lake Ontario. The luxurious spa room features 6 free-standing Neptune tub & separate shower with steam, double vanity with alabaster countertop, and a separate powder room. The lower level features a state-of-the-art home theatre, tempered glass wine bar, music room, recreation room w/gas fireplace, gym, nannys suite, steam room, 1000 bottle climate controlled wine cellar & cedar closet. Crafted with only the finest finishes, including limestone, alabaster, marble, granite, travertine, quartz, chrome, gold leaf, porcelain & Swarovski crystal, this is one of Canada's finest residences & rare opportunity to own a world-class lakefront estate.
4038 Lakeshore Rd
Shoreacres, Burlington, Halton $14,999,000Make an offer
6+1 Beds
10 Baths
5000+ sqft
Built-In
Garage
with 4 Spaces
with 4 Spaces
Parking for 12
S Facing
Pool!
Zoning: RL-2
- MLS®#:
- W9232814
- Property Type:
- Detached
- Property Style:
- 2 1/2 Storey
- Area:
- Halton
- Community:
- Shoreacres
- Taxes:
- $51,830 / 2024
- Added:
- July 30 2024
- Lot Frontage:
- 120.00
- Lot Depth:
- 358.00
- Status:
- Active
- Outside:
- Stone
- Year Built:
- 31-50
- Basement:
- Fin W/O
- Brokerage:
- RE/MAX REALTY SPECIALISTS INC.
- Lot (Feet):
-
358
120
BIG LOT
- Lot Irregularities:
- Direct Lakefront
- Intersection:
- Lakeshore and Walker's Line
- Rooms:
- 17
- Bedrooms:
- 6+1
- Bathrooms:
- 10
- Fireplace:
- Y
- Utilities
- Water:
- Municipal
- Cooling:
- Central Air
- Heating Type:
- Forced Air
- Heating Fuel:
- Gas
| Foyer | 4.42 x 4.19m Stone Floor, Open Stairs, Cathedral Ceiling |
|---|---|
| Living | 9.3 x 6.27m Marble Fireplace, Overlook Water, Crown Moulding |
| Dining | 5.82 x 4.57m O/Looks Pool, Hardwood Floor, Formal Rm |
| Family | 7.87 x 5m Overlook Water, Wainscoting, Gas Fireplace |
| Breakfast | 5.23 x 4m W/O To Patio, Gas Fireplace, Overlook Water |
| Kitchen | 5.18 x 4.29m Granite Counter, Heated Floor, Centre Island |
| Office | 4.34 x 3.66m Hardwood Floor, Wainscoting, O/Looks Garden |
| Mudroom | 3.33 x 2.64m Heated Floor, Pot Lights, Large Closet |
| Laundry | 3.91 x 2.59m Laundry Sink, Heated Floor, Overlook Water |
| Prim Bdrm | 6.43 x 4.78m 6 Pc Ensuite, W/I Closet, Overlook Water |
| 2nd Br | 5.05 x 3.84m Overlook Water, 4 Pc Ensuite, Hardwood Floor |
| 3rd Br | 5.56 x 5m Overlook Water, 4 Pc Ensuite, W/I Closet |
Listing Description
Property Features
Fenced Yard
Lake Access
Lake/Pond
Marina
School
Waterfront
Sale/Lease History of 4038 Lakeshore Rd
View all past sales, leases, and listings of the property at 4038 Lakeshore Rd.Neighbourhood
Schools, amenities, travel times, and market trends near 4038 Lakeshore RdShoreacres home prices
Average sold price for Detached, Semi-Detached, Condo, Townhomes in Shoreacres
Insights for 4038 Lakeshore Rd
View the highest and lowest priced active homes, recent sales on the same street and postal code as 4038 Lakeshore Rd, and upcoming open houses this weekend.
* Data is provided courtesy of TRREB (Toronto Regional Real-estate Board)







































