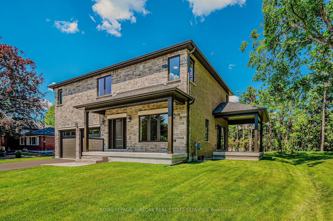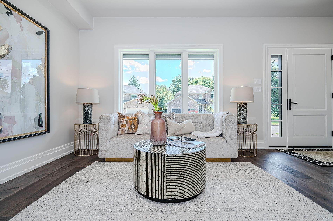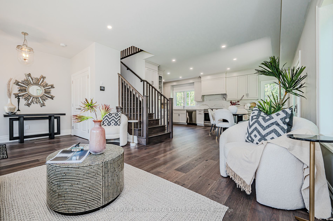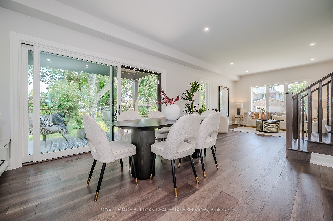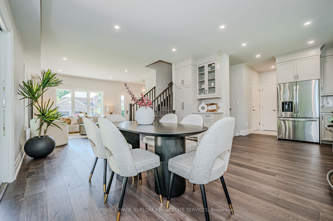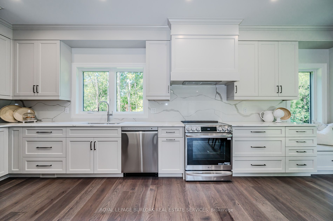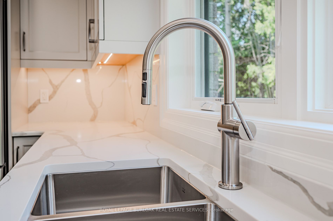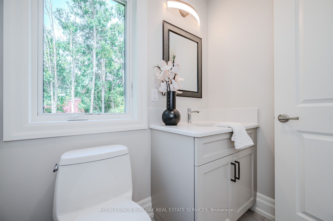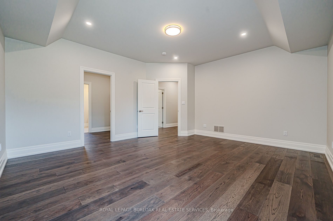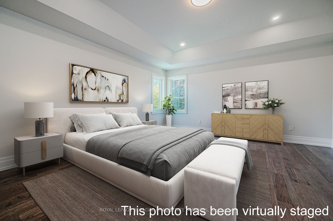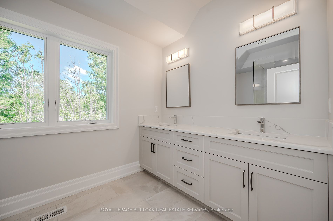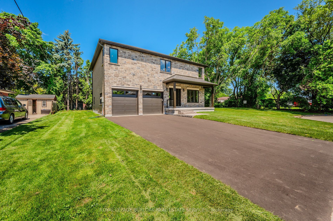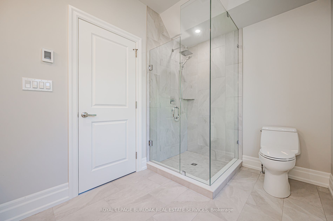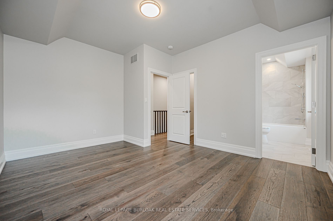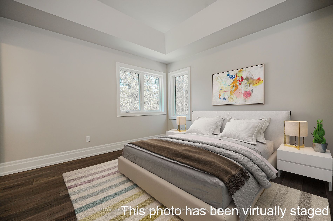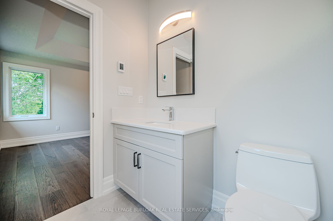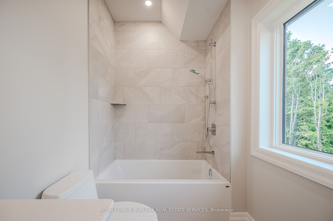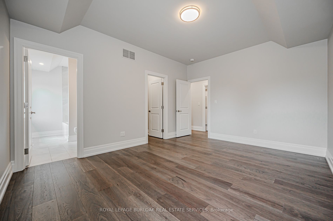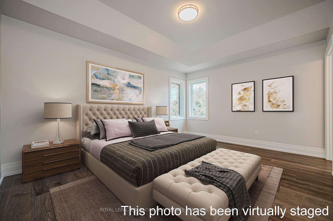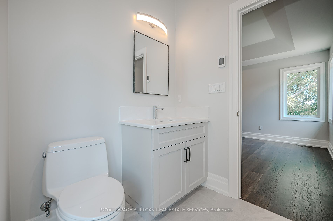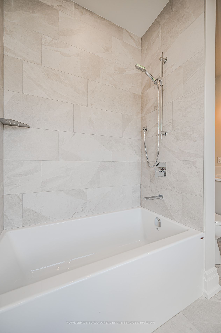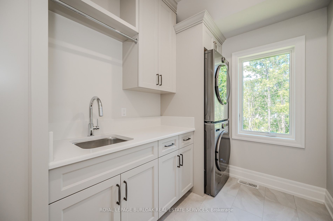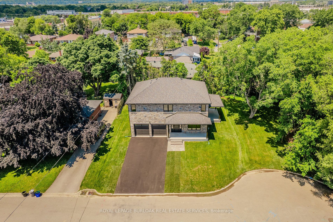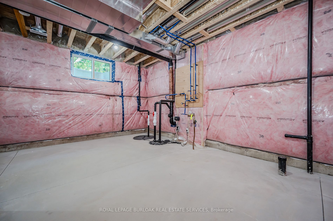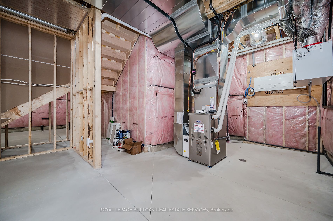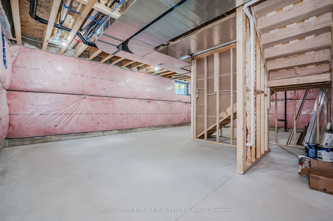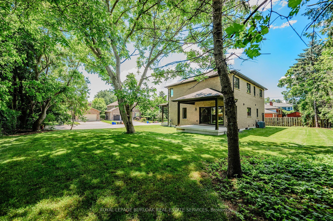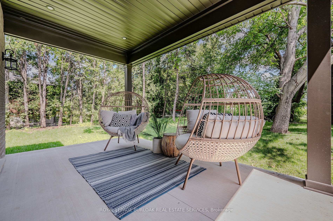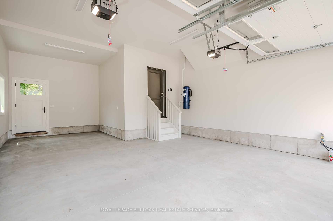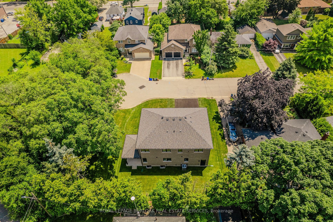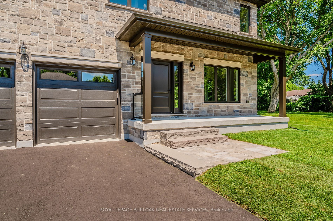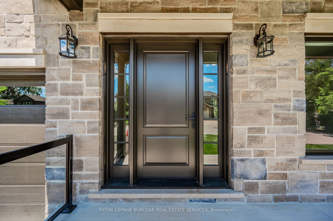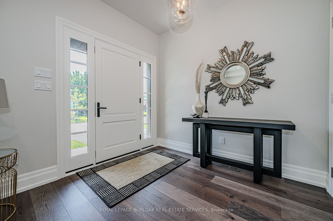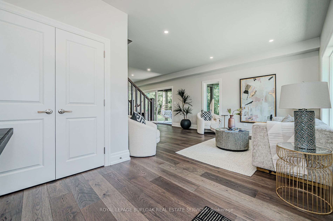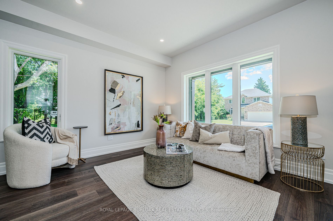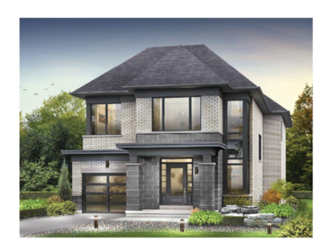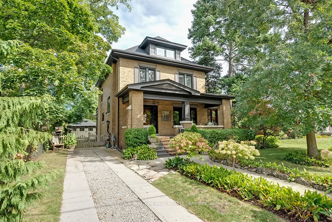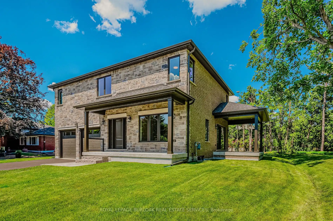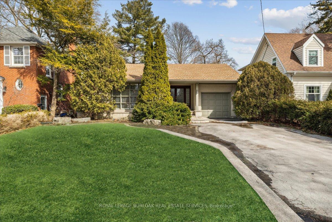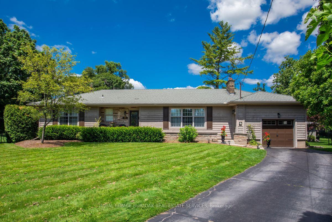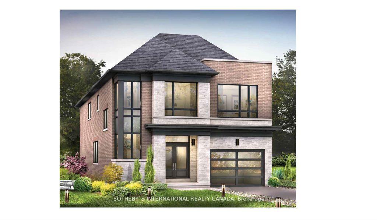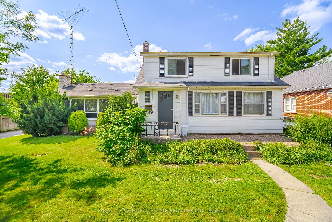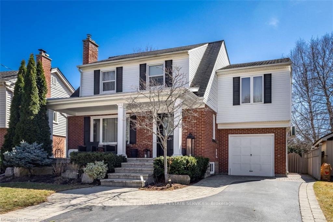Impressive BRAND NEW (2024) custom built Dalzotto home in Burlington's beautiful Central neighbourhood. Located on a quiet cul-de-sac, close to schools, GO Transit, Burlington Centre Mall and Burlington's vibrant downtown waterfront. Open concept main floor with a stunning custom kitchen by Barzotti Woodworking including quartz countertops and featuring LG stainless steel appliances. Gorgeous hardwood floors throughout main floor entryway, living room, kitchen and carried through to the upstairs hallway and into the bedrooms.3 bedrooms with beautiful, coffered ceilings and each with their own walk-in closet and ensuite bathroom with heated floors! Dream laundry room on the bedroom level with stacked LG washer/dryer, stainless steel undermount sink and plenty of storage/counter space. All of the details have been taken care of! There is nothing to do but move in and make it your HOME!
2423 Raymore Dr
Brant, Burlington, Halton $1,980,000 2Make an offer
3 Beds
4 Baths
2000-2500 sqft
Attached
Garage
with 2 Spaces
with 2 Spaces
Parking for 4
N Facing
- MLS®#:
- W8489134
- Property Type:
- Detached
- Property Style:
- 2-Storey
- Area:
- Halton
- Community:
- Brant
- Taxes:
- $4,205.14 / 2024
- Added:
- June 28 2024
- Lot Frontage:
- 90.88
- Lot Depth:
- 79.76
- Status:
- Active
- Outside:
- Brick
- Year Built:
- New
- Basement:
- Full Unfinished
- Brokerage:
- ROYAL LEPAGE BURLOAK REAL ESTATE SERVICES
- Lot (Feet):
-
79
90
- Intersection:
- Guelph Line & Prospect St.
- Rooms:
- 7
- Bedrooms:
- 3
- Bathrooms:
- 4
- Fireplace:
- N
- Utilities
- Water:
- Municipal
- Cooling:
- Central Air
- Heating Type:
- Forced Air
- Heating Fuel:
- Gas
| Foyer | 1.89 x 2.7m |
|---|---|
| Living | 3.95 x 4.68m |
| Kitchen | 6.76 x 4.44m |
| Prim Bdrm | 5.04 x 4.54m 4 Pc Ensuite, W/I Closet, Coffered Ceiling |
| 2nd Br | 3.52 x 4.43m 4 Pc Ensuite, W/I Closet, Coffered Ceiling |
| 3rd Br | 3.53 x 4.57m 4 Pc Ensuite, W/I Closet, Coffered Ceiling |
| Laundry | 1.97 x 3.3m |
Property Features
Cul De Sac
Hospital
Library
Park
Public Transit
School
Sale/Lease History of 2423 Raymore Dr
View all past sales, leases, and listings of the property at 2423 Raymore Dr.Neighbourhood
Schools, amenities, travel times, and market trends near 2423 Raymore DrSchools
5 public & 4 Catholic schools serve this home. Of these, 9 have catchments. There are 2 private schools nearby.
Parks & Rec
5 sports fields, 4 playgrounds and 10 other facilities are within a 20 min walk of this home.
Transit
Street transit stop less than a 2 min walk away. Rail transit stop less than 2 km away.
Want even more info for this home?
