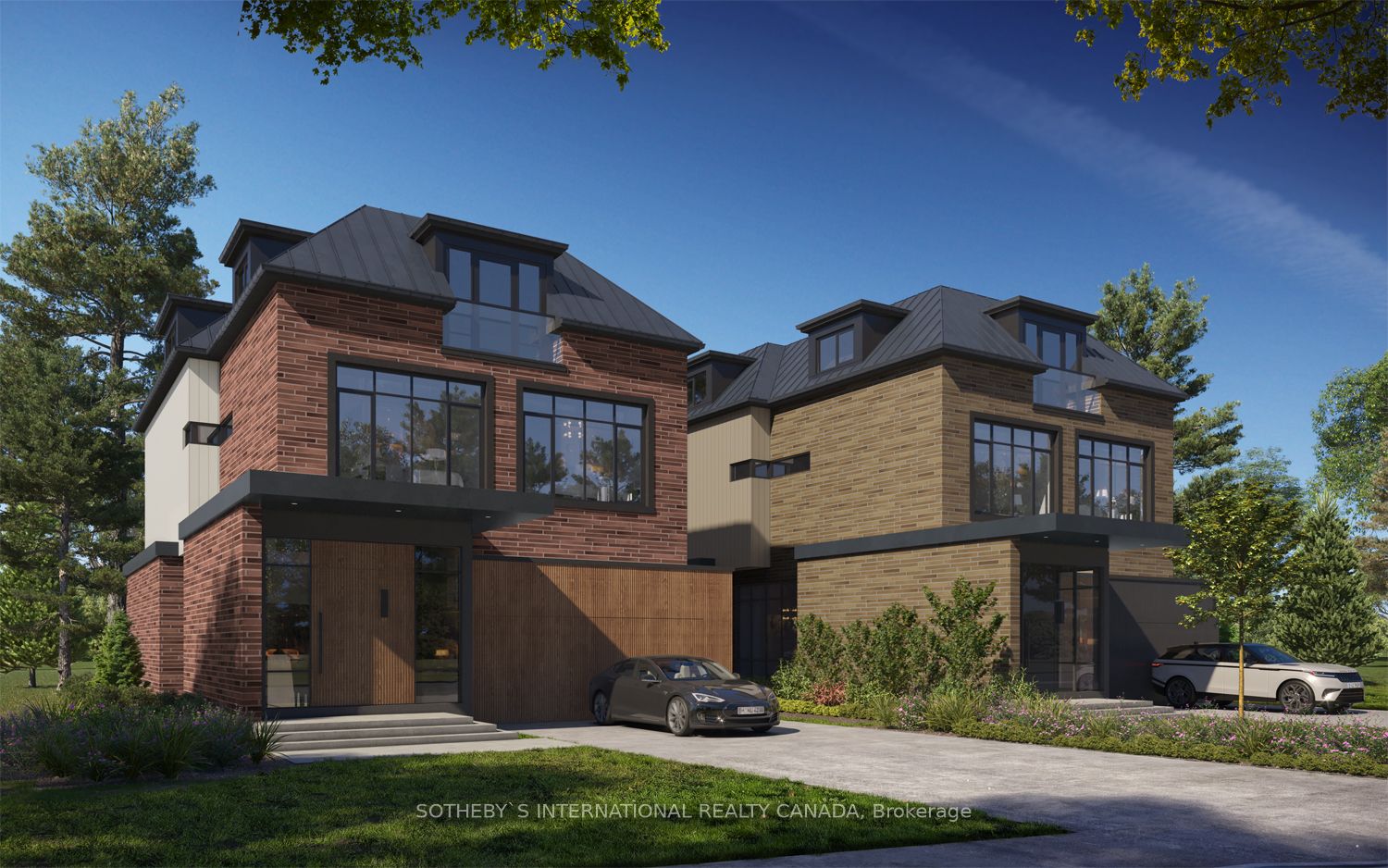*TO BE BUILT - LOT AND DESIGN PLANS ONLY* Build your dream home on one of the most coveted streets in Burlington in desirable Roseland neighbourhood just minutes from downtown Burlington and Port Nelson Park on the waterfront. . The preliminary steps have been done for you. Pre building approval near complete with City of Burlington - final step is to apply for building permit. Includes design plans for a 4320 sq.ft. 2.5 storey detached home PLUS 1845 sq.ft. 1 bedroom in law suite with separate entrance in basement. Surrounded by mature trees to maintain privacy, with tree protection fencing already in place. Ready to start your dream project? This is the location you have been waiting for! Price is for property and design plans only.
2379 Lakeshore Rd
Roseland, Burlington, Halton $1,349,000Make an offer
4+1 Beds
5 Baths
Attached
Garage
with 2 Spaces
with 2 Spaces
Parking for 2
N Facing
- MLS®#:
- W8466656
- Property Type:
- Detached
- Property Style:
- 2 1/2 Storey
- Area:
- Halton
- Community:
- Roseland
- Taxes:
- $0 / 2024
- Added:
- June 21 2024
- Lot Frontage:
- 49.04
- Lot Depth:
- 133.73
- Status:
- Active
- Outside:
- Brick
- Year Built:
- Basement:
- Full Walk-Up
- Brokerage:
- SOTHEBY`S INTERNATIONAL REALTY CANADA
- Lot (Feet):
-
133
49
- Intersection:
- Lakeshore Rd west of Market St
- Rooms:
- 9
- Bedrooms:
- 4+1
- Bathrooms:
- 5
- Fireplace:
- Y
- Utilities
- Water:
- Municipal
- Cooling:
- Central Air
- Heating Type:
- Forced Air
- Heating Fuel:
- Gas
| Family | 0 |
|---|---|
| Kitchen | 0 |
| Pantry | 0 |
| Laundry | 0 |
| Br | 0 |
| Br | 0 |
| Br | 0 |
| Dining | 0 |
| Office | 0 |
| Prim Bdrm | 0 |
| Br | 0 |
| Media/Ent | 0 |
Sale/Lease History of 2379 Lakeshore Rd
View all past sales, leases, and listings of the property at 2379 Lakeshore Rd.Neighbourhood
Schools, amenities, travel times, and market trends near 2379 Lakeshore RdRoseland home prices
Average sold price for Detached, Semi-Detached, Condo, Townhomes in Roseland
Insights for 2379 Lakeshore Rd
View the highest and lowest priced active homes, recent sales on the same street and postal code as 2379 Lakeshore Rd, and upcoming open houses this weekend.
* Data is provided courtesy of TRREB (Toronto Regional Real-estate Board)






