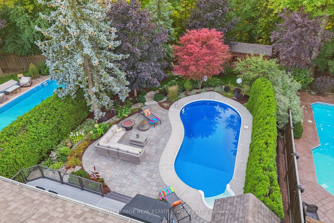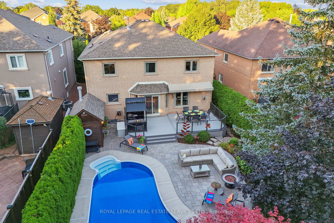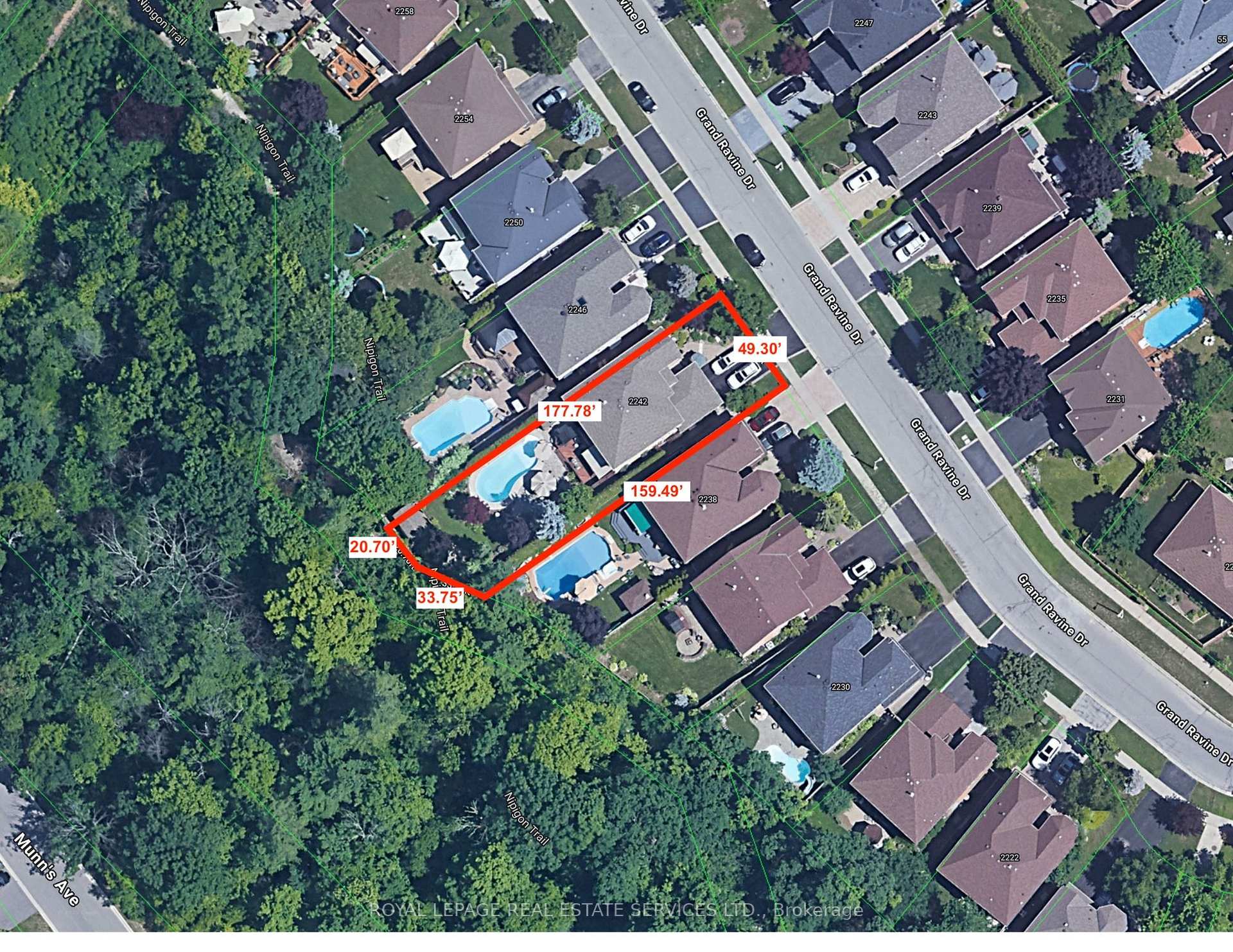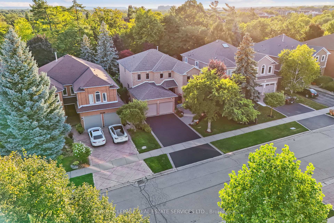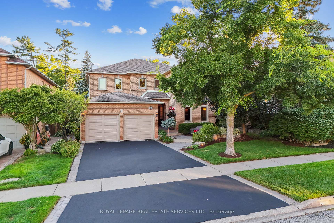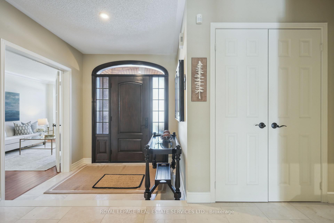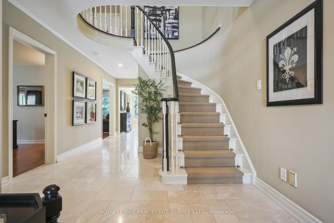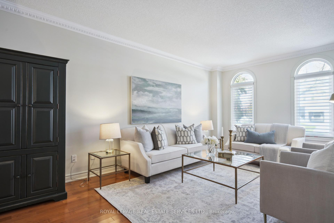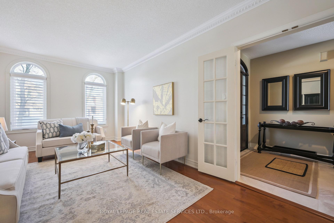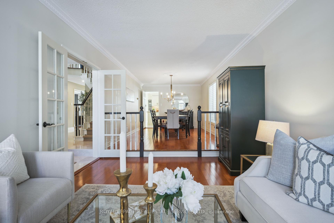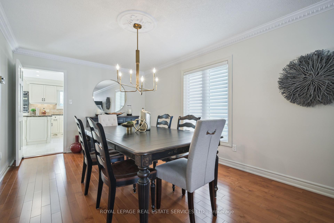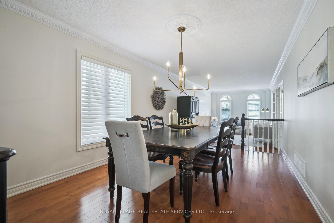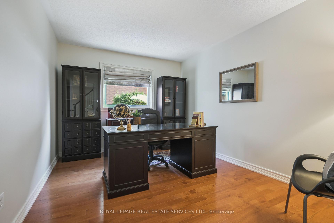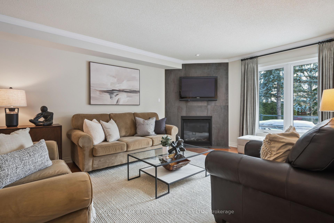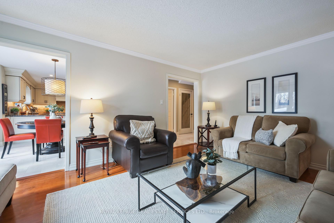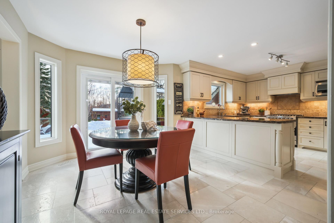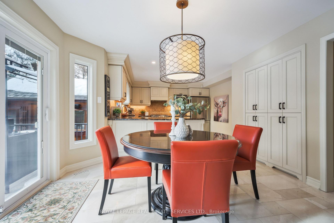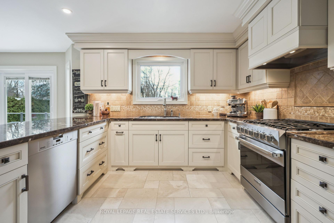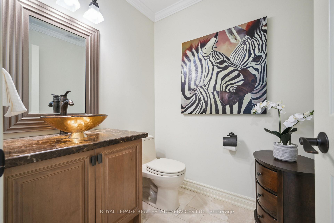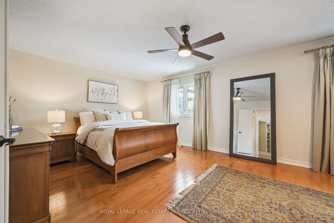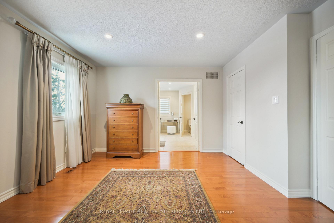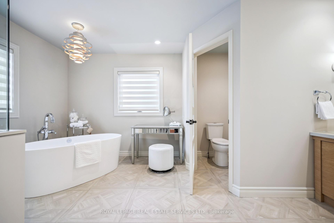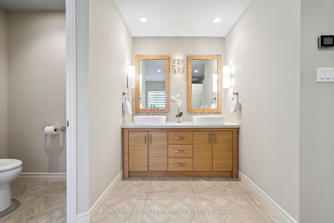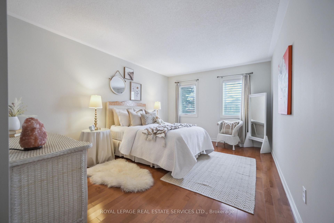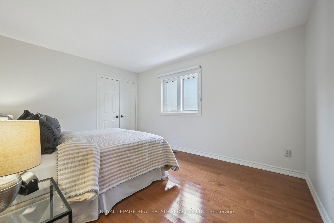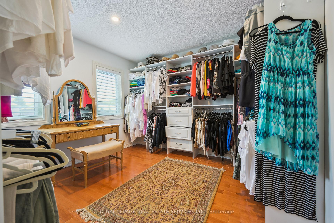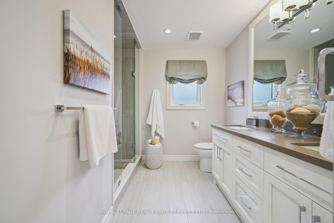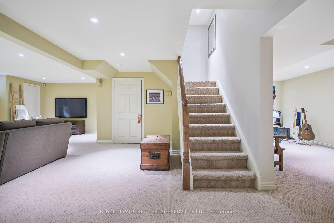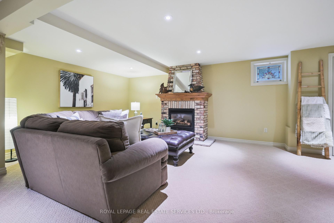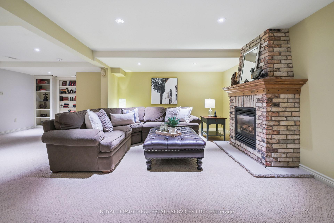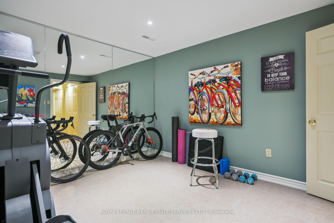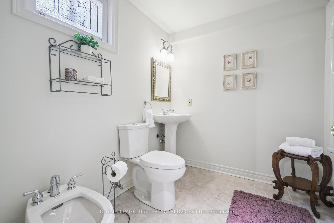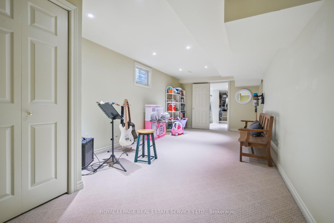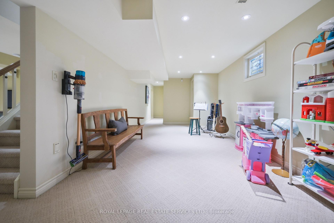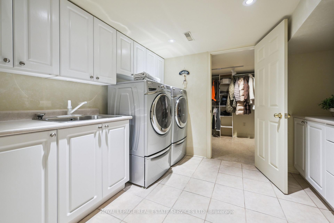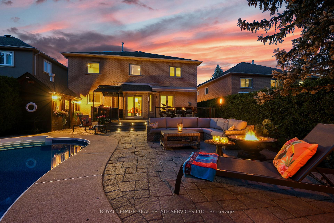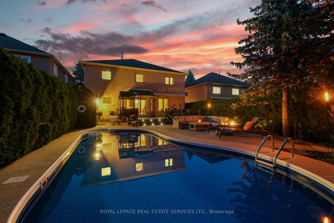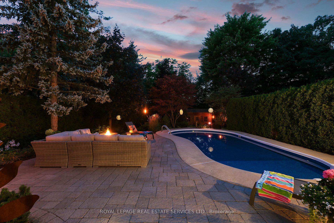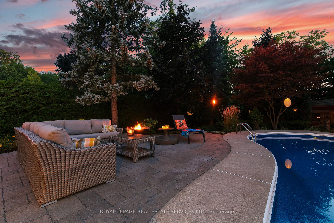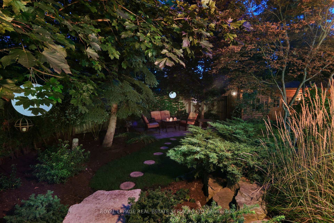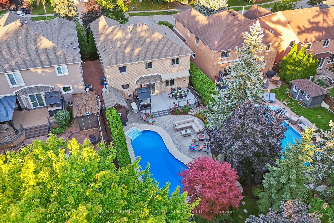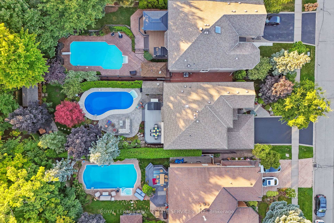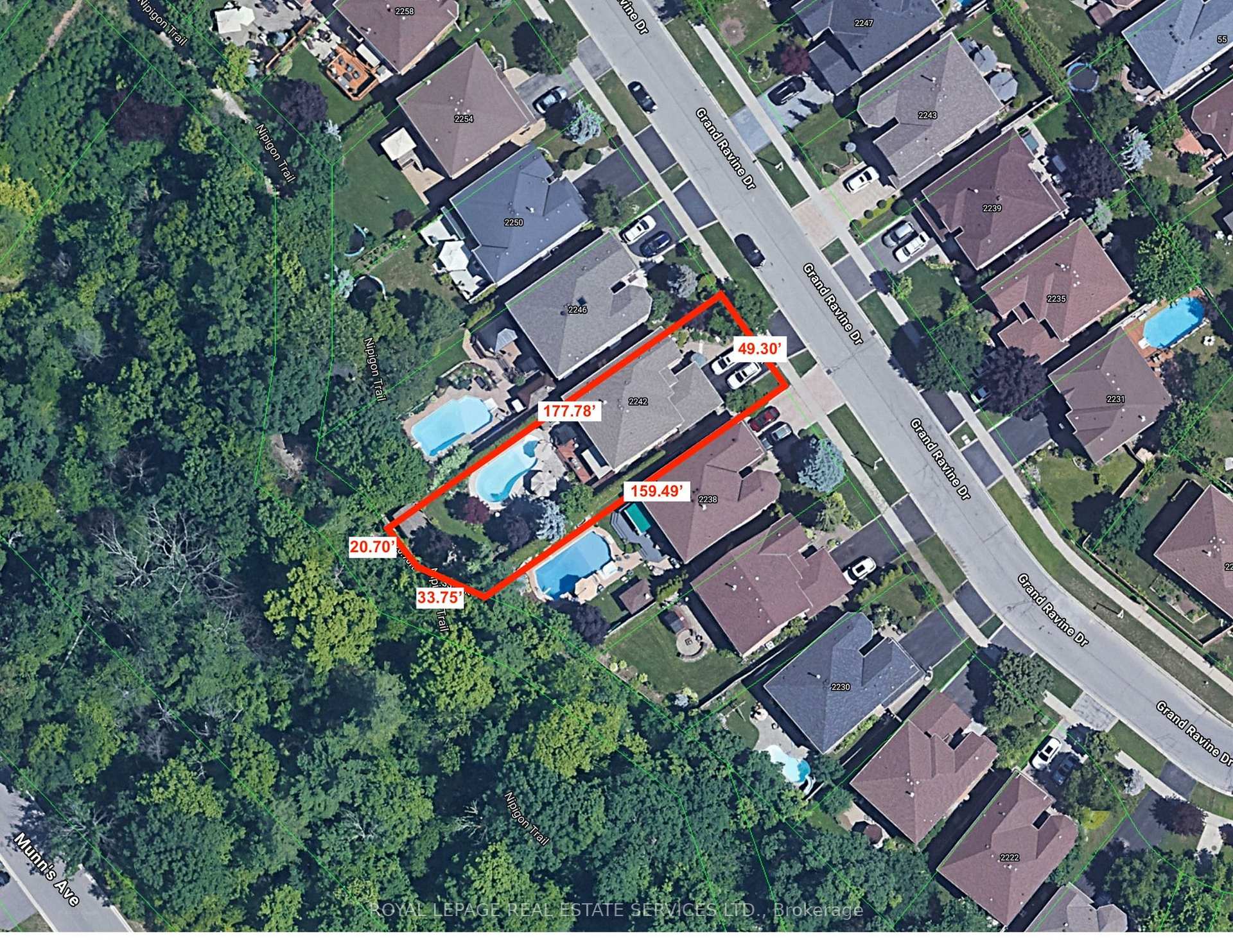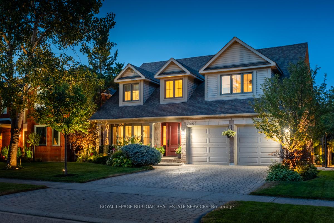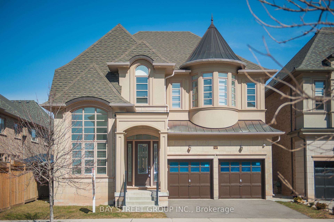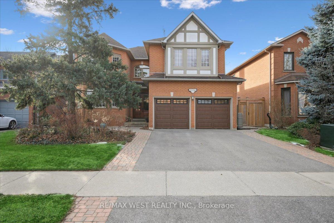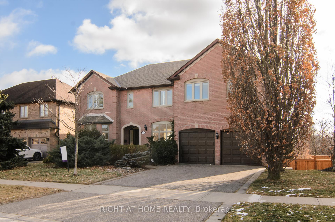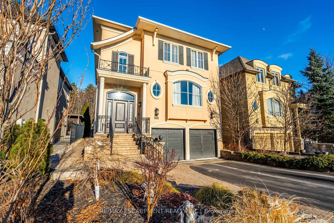Welcome to this exceptional, one-of-a-kind home! Situated on a 177' deep irregular lot & nestled on a quiet street backing onto a lush ravine, this stunning property offers everything you desire. Meticulously maintained by the original owners & recently upgraded, it features 4 bedrooms, 3 bathrooms & 3,040 sf., plus an additional 1,314 sft. in the finished basement. Step inside to experience the bright and spacious layout where hardwood flooring flows throughout, enhancing the elegance of the living and dining rooms with crown moulding. A main-floor den provides the perfect workspace for those working from home, while the inviting family room boasts a cozy fireplace. The gourmet chef's kitchen is a true highlight, featuring stainless steel appliances including a beautiful Viking range, an oversized granite island for ample prep space, and a built-in pantry for all your storage needs. Sliding doors lead to an extraordinary backyard, where the lush ravine & mature trees create a private oasis showcasing a stunning in-ground saltwater pool, a new composite deck with a gazebo, a stone patio for additional seating & a cedar pool cabana. The double-car garage provides added security & features a convenient inside entry into the mudroom, along with a separate door leading to the side yard. Hardwood flooring extends upstairs, where the spacious primary suite features a walk-in closet & a gorgeous 5pc spa ensuite with heated flooring. Three additional bedrooms & a stylish 4pc bathroom provide plenty of space for a growing family. The fully finished lower level is designed for both comfort & functionality, offering a rec room with a gas fireplace, a gym area with cork flooring, a versatile bonus area/den & laundry room with an oversized sink & ample cabinetry. Thoughtfully designed storage solutions maximize every square inch of the basement. This...
2242 Grand Ravine Drive
1015 - RO River Oaks, Oakville, Halton $2,349,900Make an offer
4 Beds
4 Baths
3000-3500 sqft
Attached
Garage
Pool!
Zoning: Residential
- MLS®#:
- W12040432
- Property Type:
- Detached
- Property Style:
- 2-Storey
- Area:
- Halton
- Community:
- 1015 - RO River Oaks
- Added:
- March 25 2025
- Lot Frontage:
- 49
- Lot Depth:
- 177
- Status:
- Active
- Outside:
- Brick
- Year Built:
- 31-50
- Basement:
- Full,Finished
- Brokerage:
- ROYAL LEPAGE REAL ESTATE SERVICES LTD.
- Lot :
-
177
49
BIG LOT
- Lot Irregularities:
- 49.3 x 177.78 x 20.7 x 33.75 x 159.49
- Intersection:
- Sixth Line & Glenashton
- Rooms:
- Bedrooms:
- 4
- Bathrooms:
- 4
- Fireplace:
- Utilities
- Water:
- Cooling:
- Heating Type:
- Forced Air
- Heating Fuel:
Property Features
Fenced Yard
Greenbelt/Conservation
Hospital
Park
Ravine
School
Sale/Lease History of 2242 Grand Ravine Drive
View all past sales, leases, and listings of the property at 2242 Grand Ravine Drive.Neighbourhood
Schools, amenities, travel times, and market trends near 2242 Grand Ravine DriveSchools
5 public & 6 Catholic schools serve this home. Of these, 9 have catchments. There are 2 private schools nearby.
Parks & Rec
3 tennis courts, 3 sports fields and 5 other facilities are within a 20 min walk of this home.
Transit
Street transit stop less than a 2 min walk away. Rail transit stop less than 2 km away.
Want even more info for this home?
