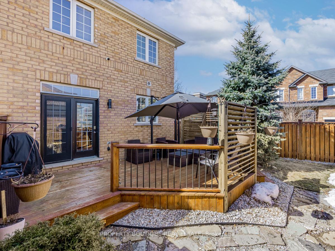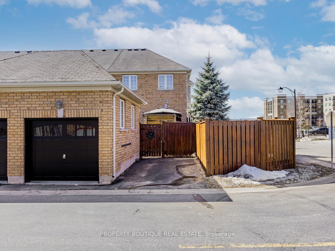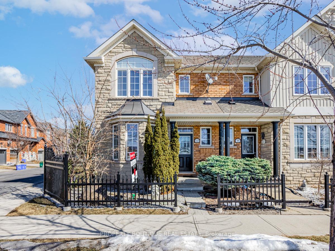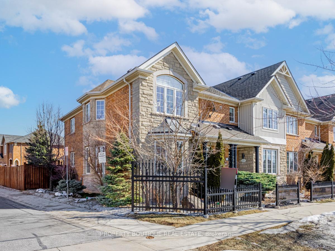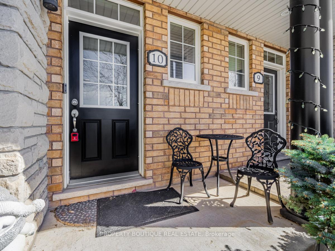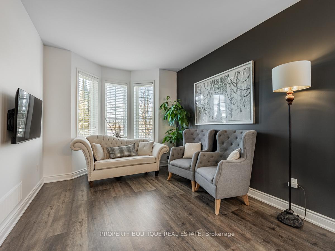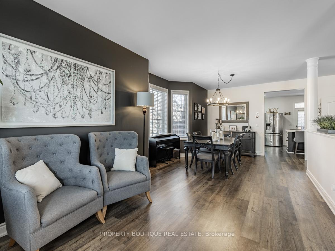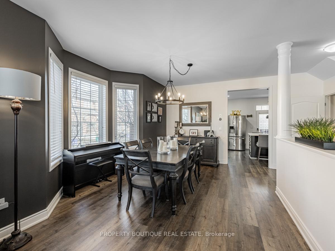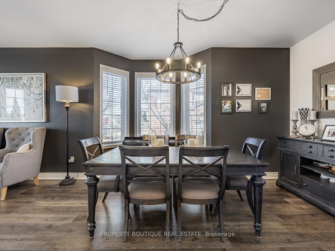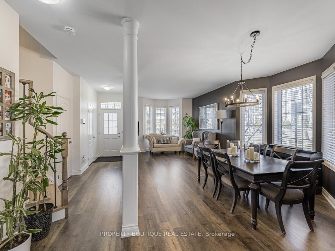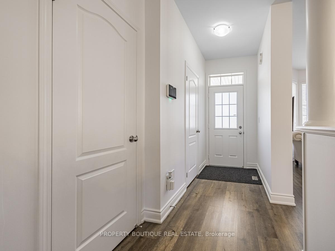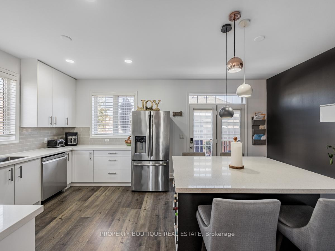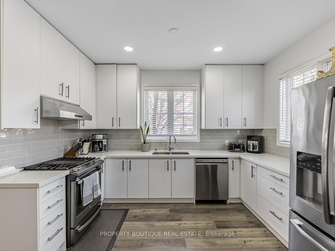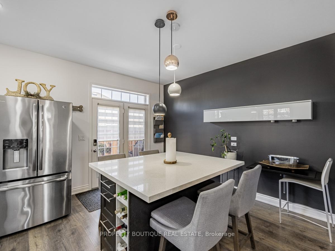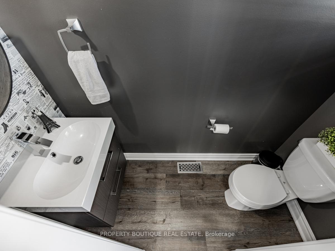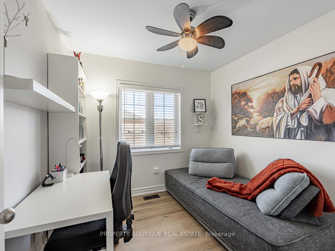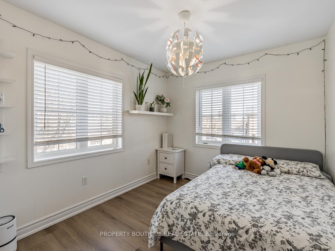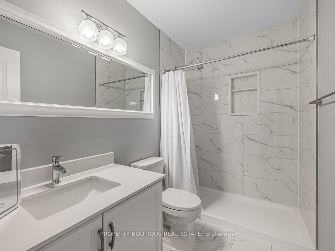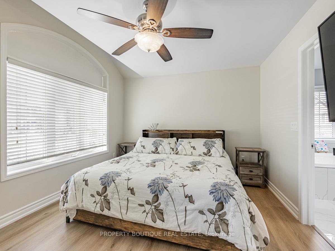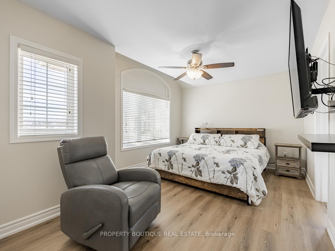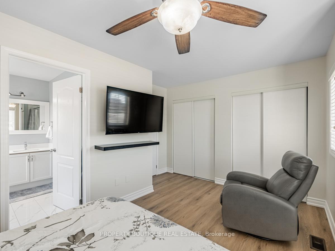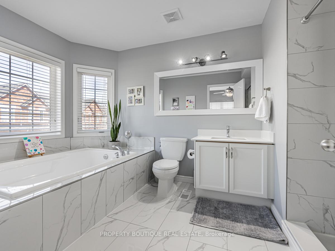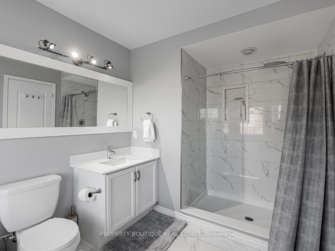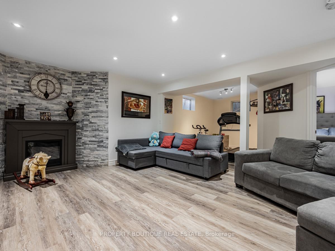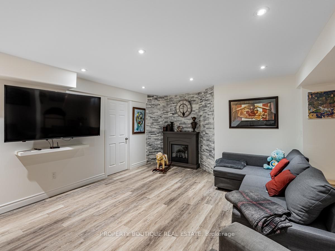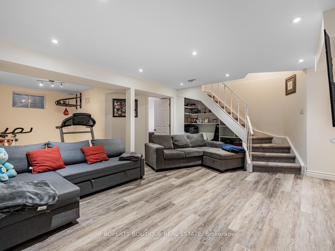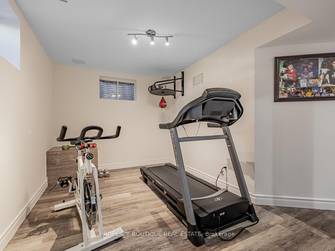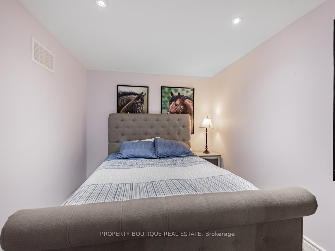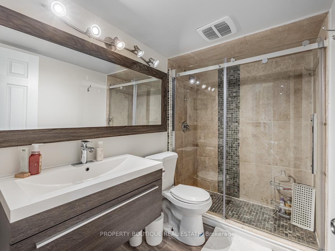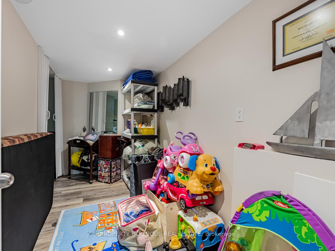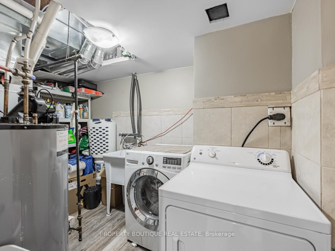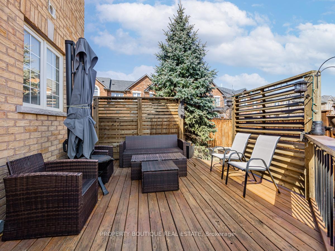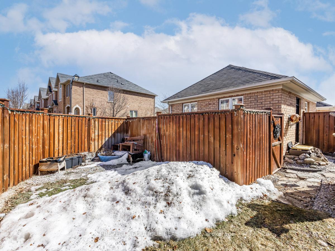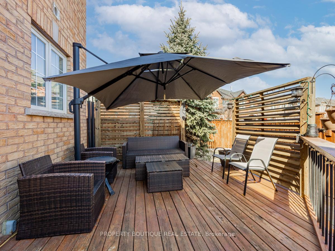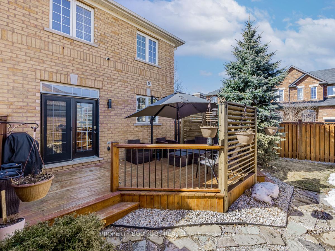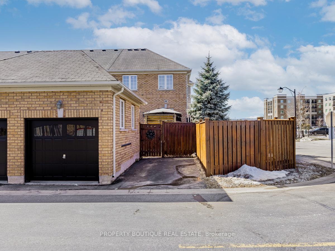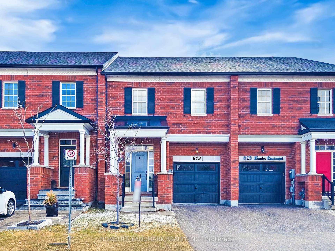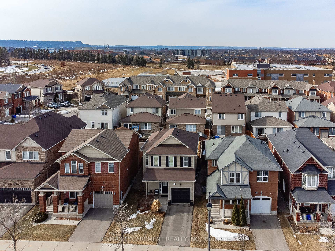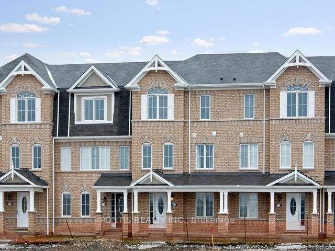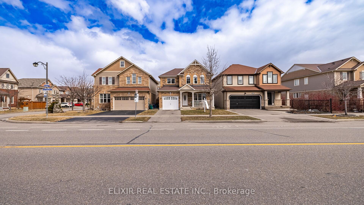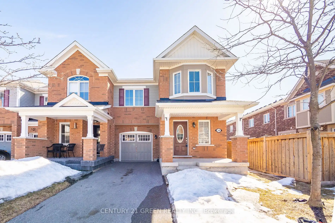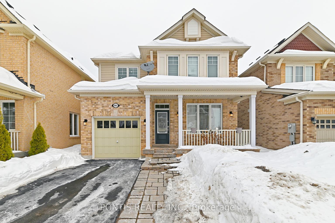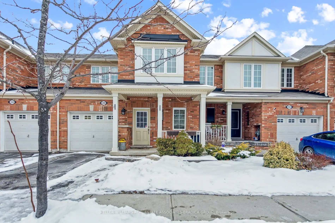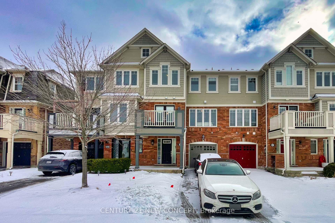Welcome to this stunning executive end-unit townhouse, nestled on a premium lot in the highly sought-after Willmott community of Milton. This home has been lovingly maintained and is truly move-in ready, offering a spacious, open-concept main floor with 9-foot ceilings that create a bright, airy feel throughout. The stylish, contemporary gourmet kitchen is a highlight, featuring full-height kitchen uppers, a subway tile backsplash, a gas stove top, and an oversized breakfast island. Ample windows flood the space with natural light, and it's perfectly positioned, directly off the rear yard for easy access to outdoor living.Step outside to the rear yard, where you'll find a custom deck perfect for BBQs, relaxing, or hosting friends and family in complete privacy.Upstairs, you'll find three generously sized bedrooms, including a peaceful primary suite. This master retreat features two double closets and a gorgeous ensuite with a luxurious soaker tub just the spot for unwinding after a long day.The fully finished basement is an incredible bonus. With its 8-foot ceilings, this spacious level offers a cozy bedroom, a large recreation room, and a 3-piece washroom. Whether its for a live-in family member, teenagers, or a private getaway, this space truly has it all.The home includes two parking spaces, one being a detached garage at therear laneway. Plus, it's just minutes away from public transit, hospitals, parks, and schools. Whether you're starting out or raising a family, this home is a perfect fit for a comfortable, modern lifestyle.
Fridge/Freezer, Gas Stove/Oven, Dishwasher, Kitchen Exhaust Hood Range, Kitchen Floating Wall Cabinet, Outdoor Gas BBQ, Washer/Dryer, Garage Door Opener & Remote, Basement Electric Fireplace, Ceiling Light Fixtures, Window Blinds.
