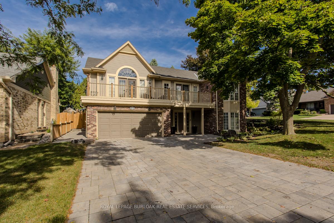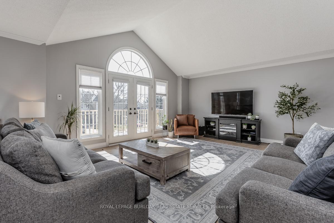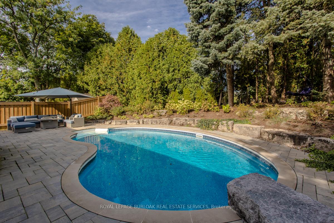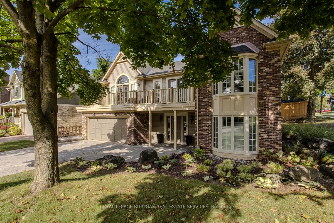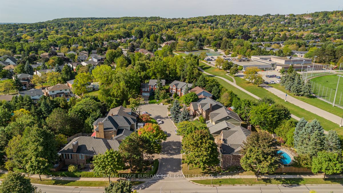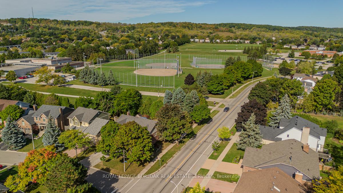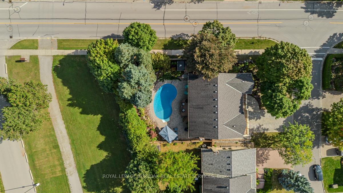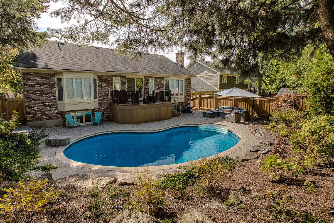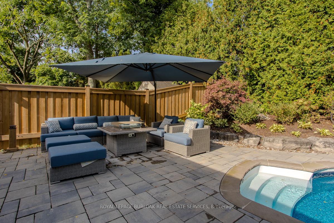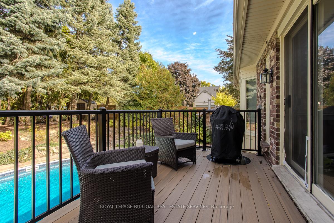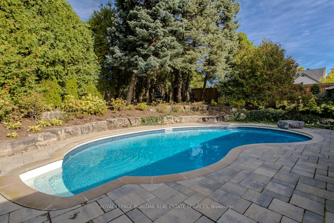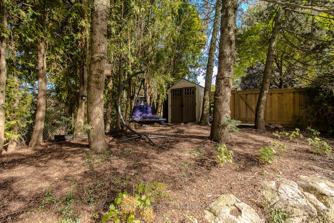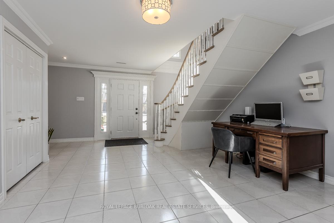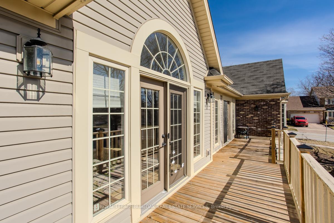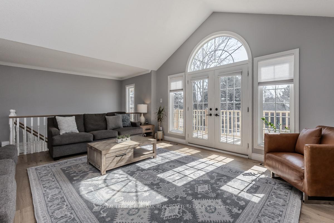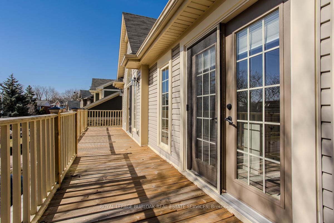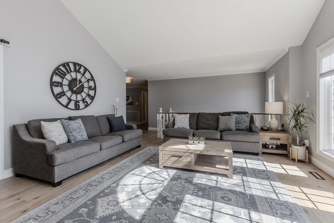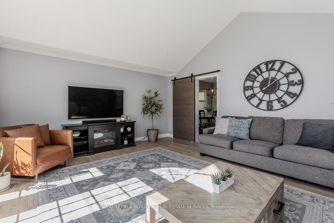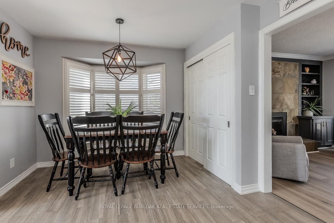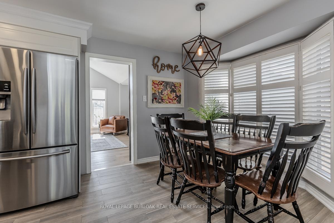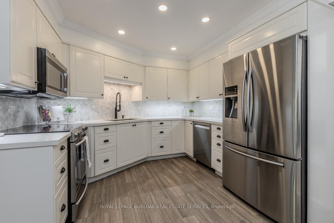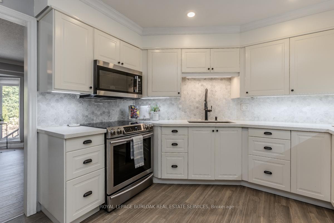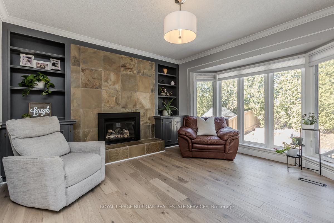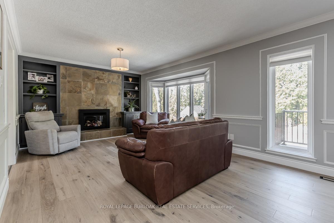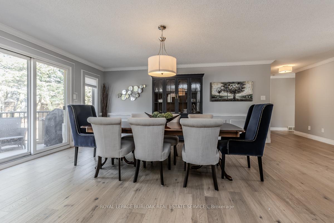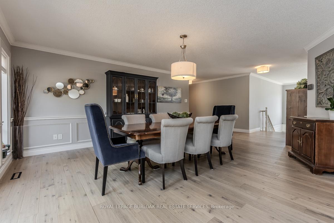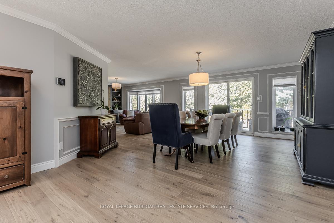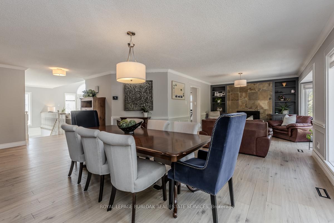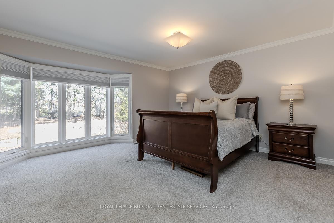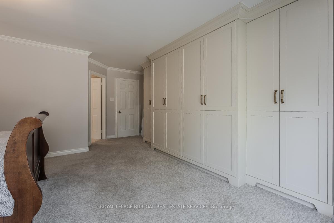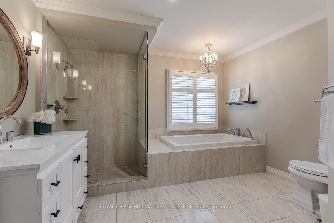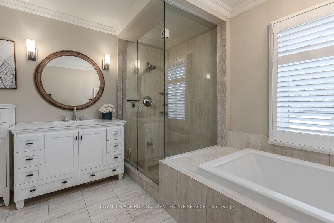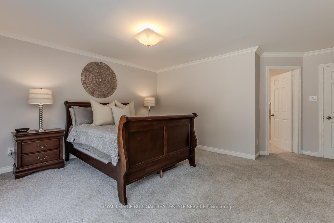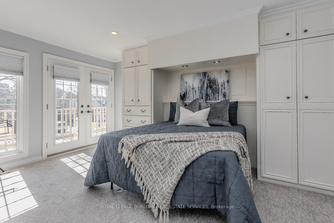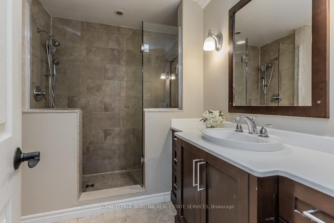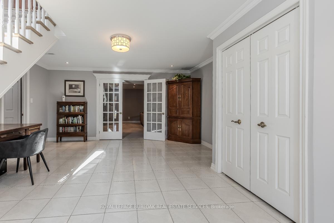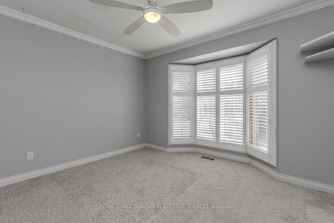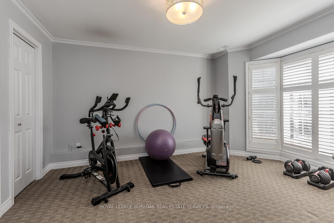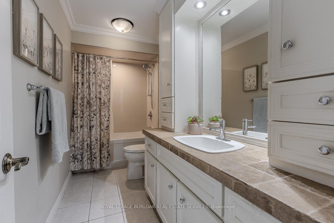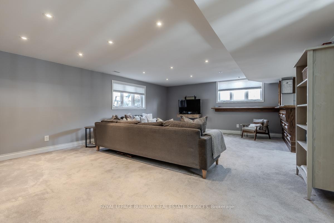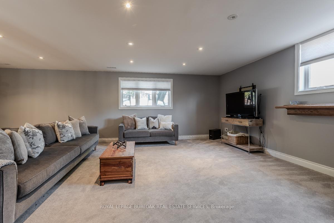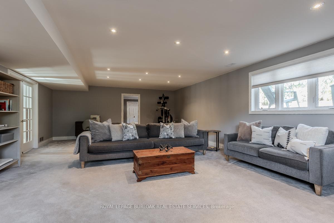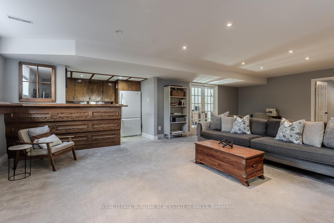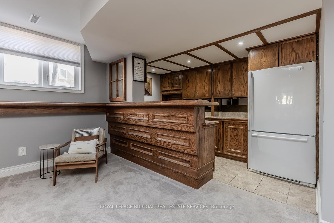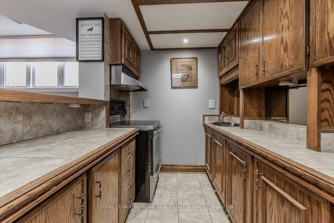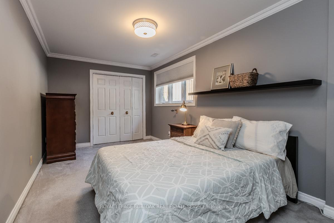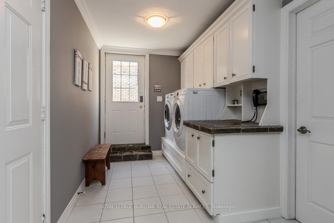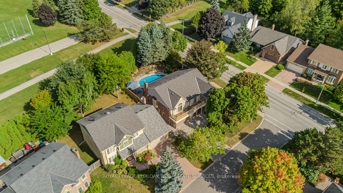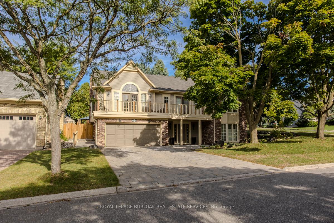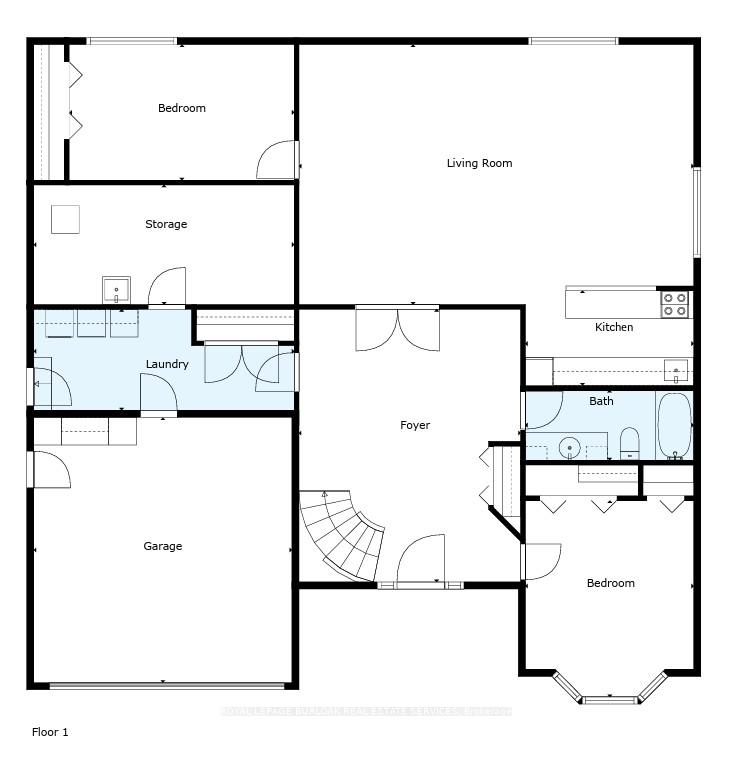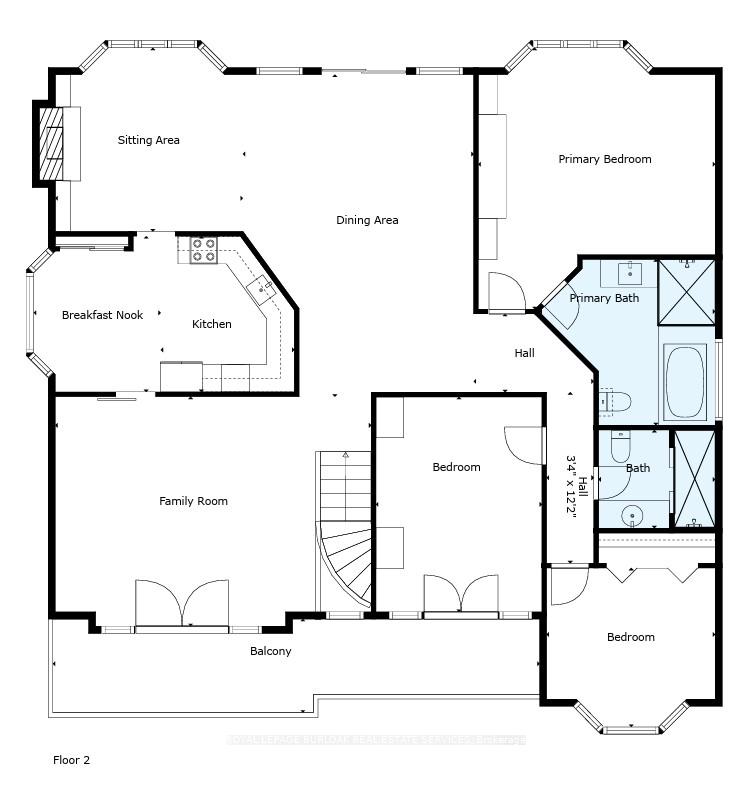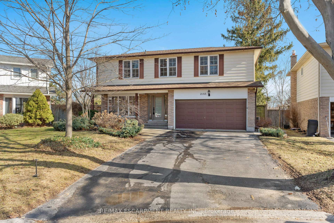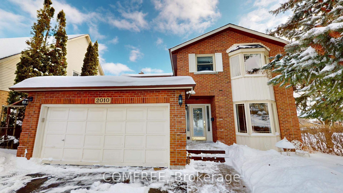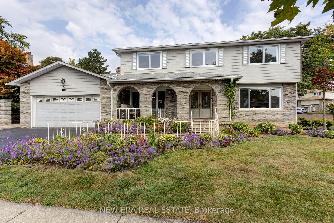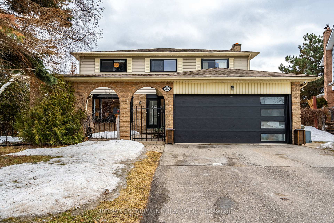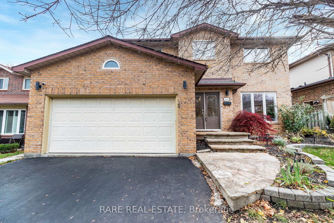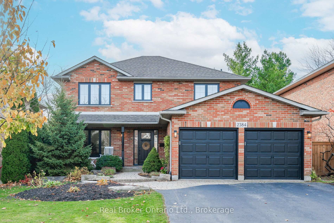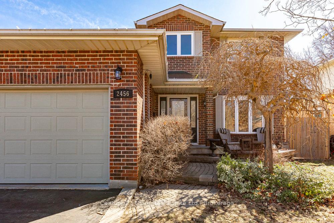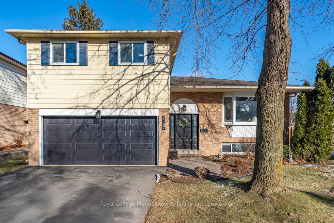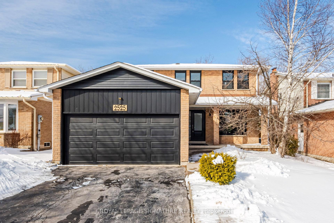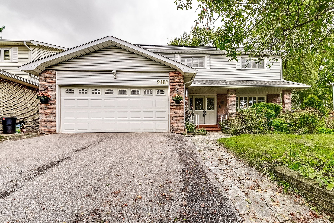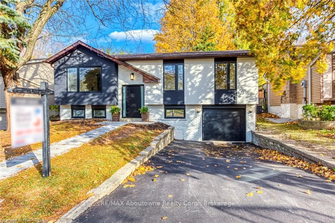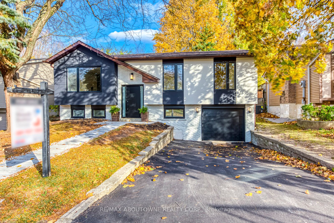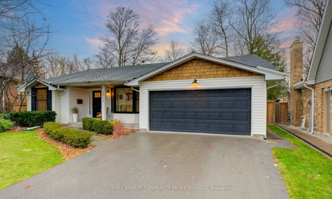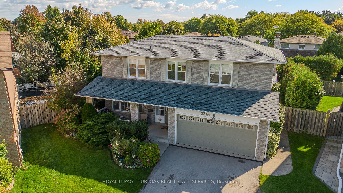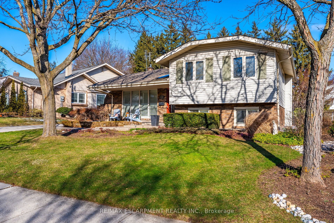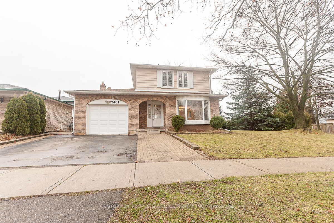An exceptional raised bungalow nestled in a serene, family-friendly court, offering a rare Muskoka-in-the-city experience! This one-of-a-kind home dazzles both inside & out, with a dream backyard retreat that includes an inground pool, extensive armour stone landscaping, composite deck, interlock stone patio, mature trees, & unrivaled privacy with no rear neighbours. From the moment you arrive, be captivated by the impressive street appeal, highlighted by a double-wide interlock driveway & an expansive front balcony. This home is a perfect blend of luxury, comfort, & charm. Step inside to discover a winding staircase leading you to a sun-drenched family room with soaring vaulted ceilings & French glass doors opening to the front balcony, where panoramic views await. The modern eat-in kitchen is a culinary haven, with soft-close drawers, granite countertops, stainless steel appliances & chic backsplash. The spacious living & dining areas offer both style & functionality, enhanced by a gas fireplace, wide-plank hardwood floors, & walkout to back deck overlooking your private backyard oasis. The primary suite is a serene sanctuary with a sun-filled bay window & wall-to-wall built-in closet. The spa-inspired ensuite features heated floors, a freestanding soaker tub, & a luxurious glass walk-in shower. Two additional generously sized bedrooms include one with custom headboard built-ins & direct balcony access. A modern 3-piece bath completes the main level. The mostly above-grade lower level is an entertainers dream or ideal for extended family, boasting a massive rec room with large windows, a spacious laundry room with side yard & double car garage access, a second kitchen, two additional bedrooms, & 4-piece bath. Enjoy ultimate privacy in this nature lovers paradise, while still being just minutes from schools, parks, transit, & all the best amenities. This is a rare opportunity you wont want to miss make this...
2031 Foster Court
Brant Hills, Burlington, Halton $1,499,900Make an offer
5 Beds
3 Baths
Attached
Garage
Pool!
- MLS®#:
- W12032534
- Property Type:
- Detached
- Property Style:
- Bungalow-Raised
- Area:
- Halton
- Community:
- Brant Hills
- Added:
- March 20 2025
- Lot Frontage:
- 66.57
- Lot Depth:
- 115.12
- Status:
- Active
- Outside:
- Aluminum Siding,Brick
- Year Built:
- Basement:
- Finished,Separate Entrance
- Brokerage:
- ROYAL LEPAGE BURLOAK REAL ESTATE SERVICES
- Lot :
-
115
66
- Lot Irregularities:
- 123.99' East side, 72.02' back per geo
- Intersection:
- Brant St & Upper Middle
- Rooms:
- Bedrooms:
- 5
- Bathrooms:
- 3
- Fireplace:
- Utilities
- Water:
- Cooling:
- Heating Type:
- Forced Air
- Heating Fuel:
Property Features
Cul de Sac/Dead End
Golf
Park
Rec./Commun.Centre
School
Library
Sale/Lease History of 2031 Foster Court
View all past sales, leases, and listings of the property at 2031 Foster Court.Neighbourhood
Schools, amenities, travel times, and market trends near 2031 Foster CourtSchools
4 public & 4 Catholic schools serve this home. Of these, 8 have catchments. There are 2 private schools nearby.
Parks & Rec
6 playgrounds, 4 ball diamonds and 9 other facilities are within a 20 min walk of this home.
Transit
Street transit stop less than a 5 min walk away. Rail transit stop less than 4 km away.
Want even more info for this home?
