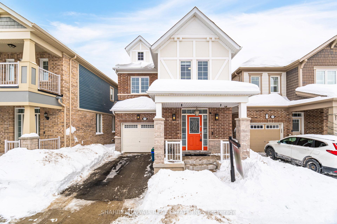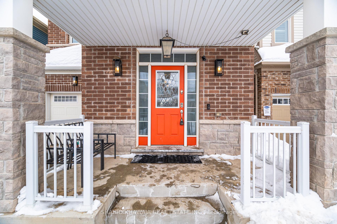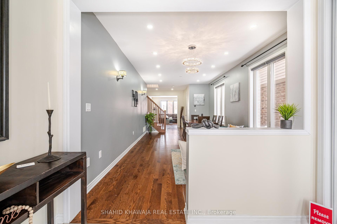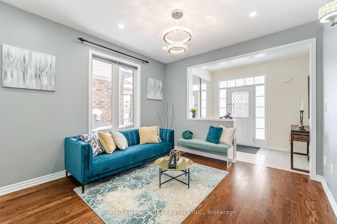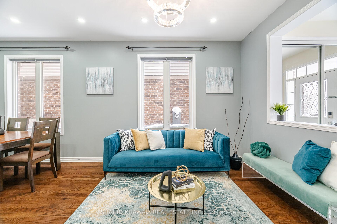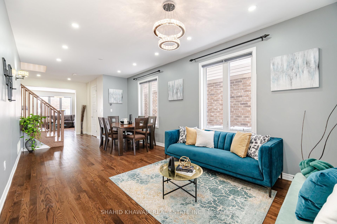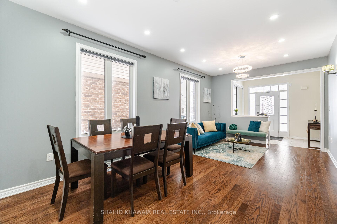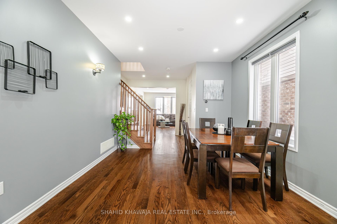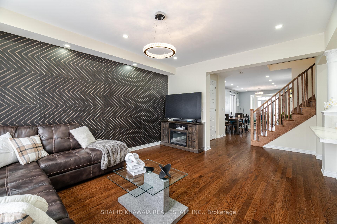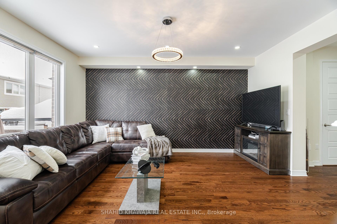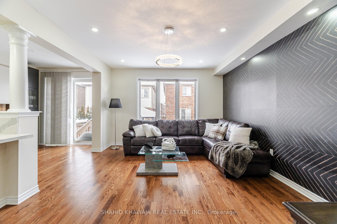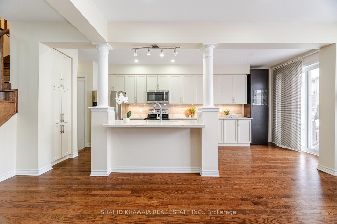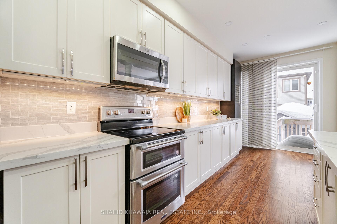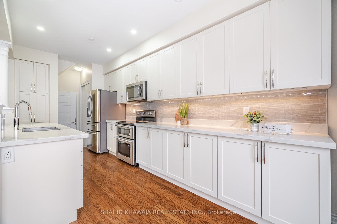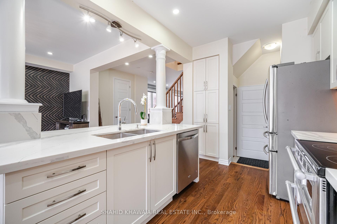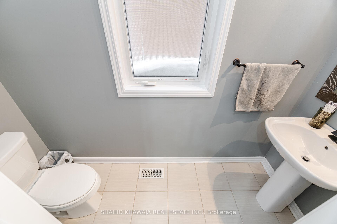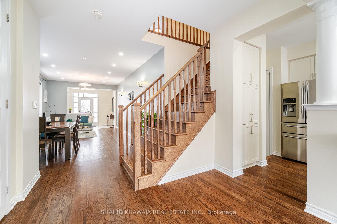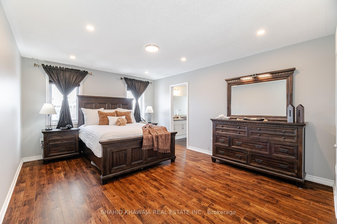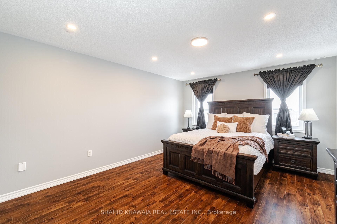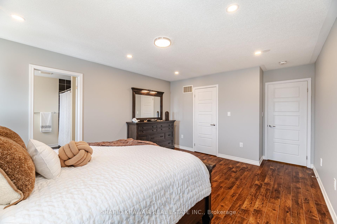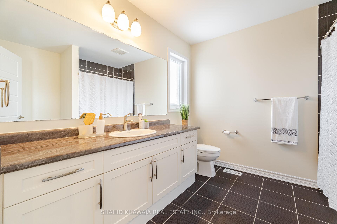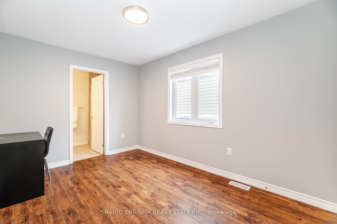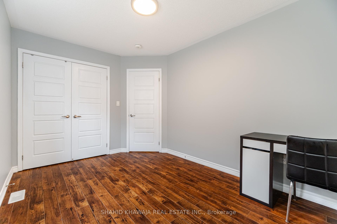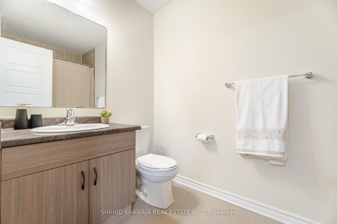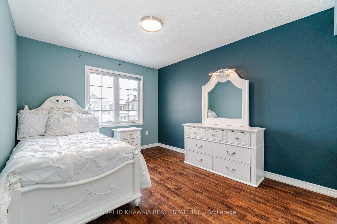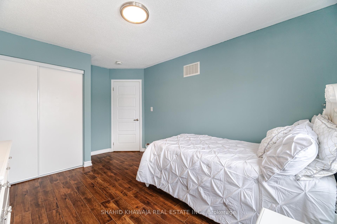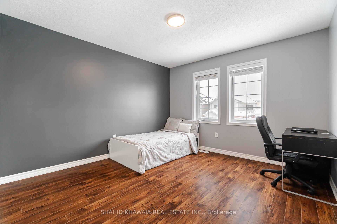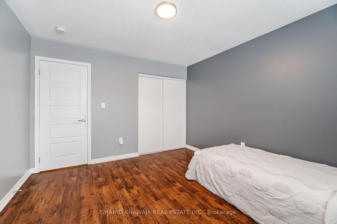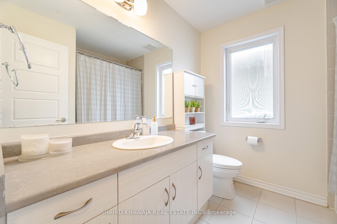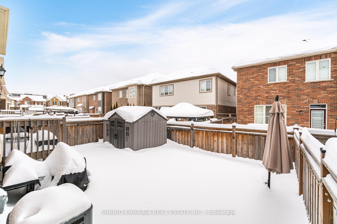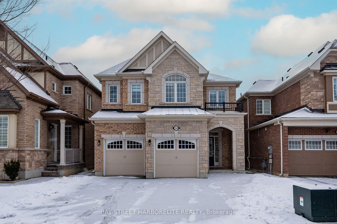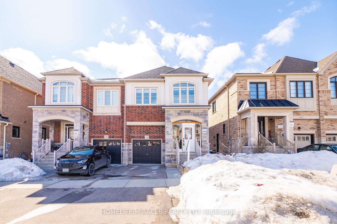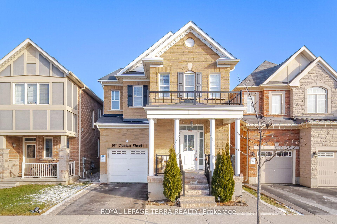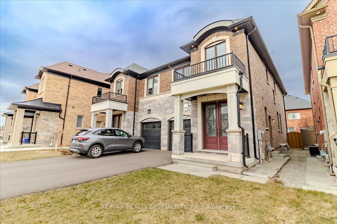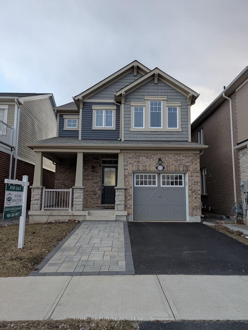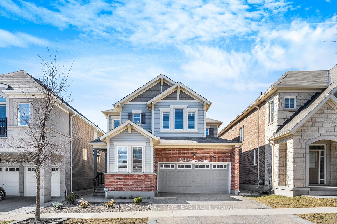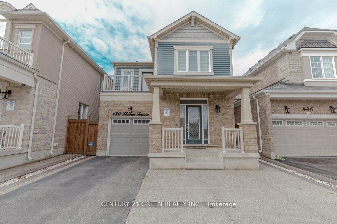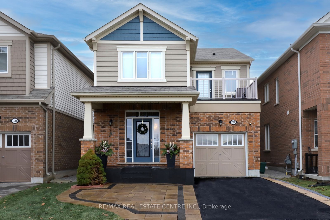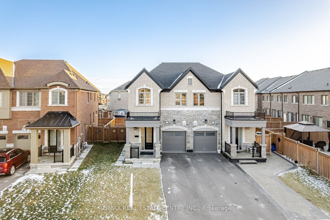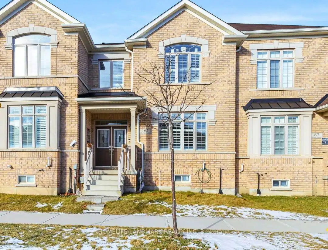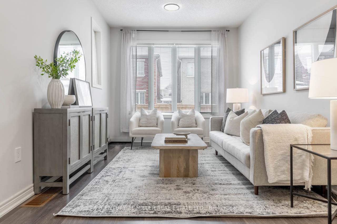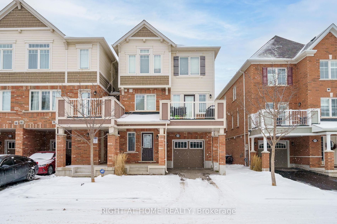**View Multimedia Tour** Welcome to this stunning Mattamy ** Waterford Model ** Detached home in the highly sought-after Ford community! Boasting approximately 2,211 sqft above ground, this home features a spacious, open-concept layout perfect for modern living. The main floor is enhanced with smooth 9' ceilings, upgraded hardwood flooring, stylish light fixtures, and pot lights throughout. The large family room is filled with natural sunlight through oversized windows, creating a warm and inviting atmosphere-ideal for entertaining. The chef's kitchen is a true showstopper, offering extended cabinetry with pantry space, stainless steel appliances, a custom backsplash, and a large quartz island perfect for casual dining and meal prep. The eat-in kitchen overlooks a fully fenced backyard, complete with a large storage shed and a gas line for BBQ-the perfect space for summer gatherings. Upstairs, the oak staircase leads to four generously sized bedrooms, each featuring large windows and ample closet space. The primary suite is a luxurious retreat with a walk-in closet featuring custom cabinets and a 5-piece ensuite. The second bedroom includes its own private 3-piece ensuite, while the remaining two bedrooms share a full 3-piece bath with built-in mirrored closets. Convenient access to schools, parks, shopping, Toronto Premium Outlets, public transit, and highways 403/407Dont miss out on this spectacular home!
S/S Stove, S/S Double Door Fridge, S/S Dishwasher, S/S Microwave, Washer & Dryers , All Elf's & Window Coverings*
