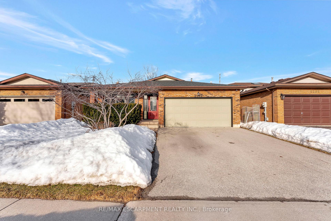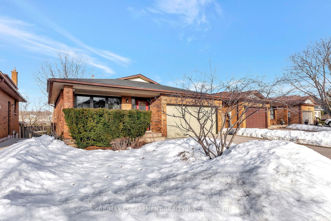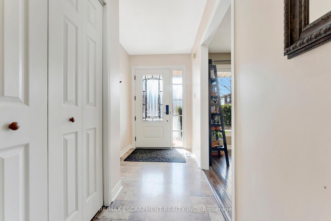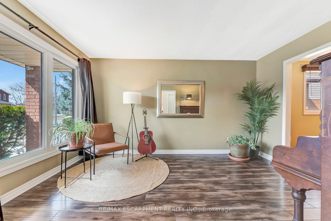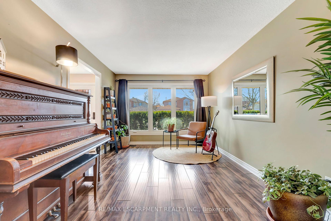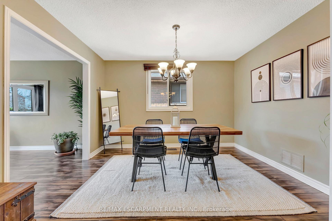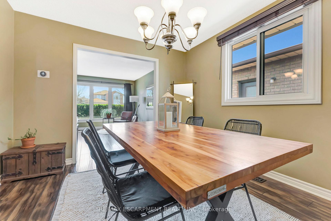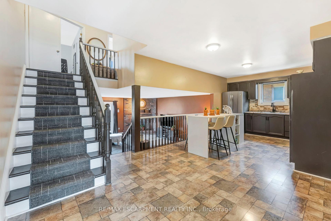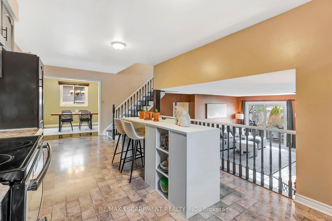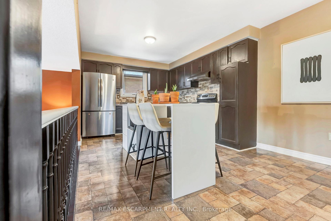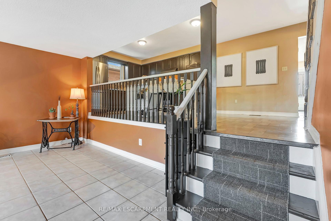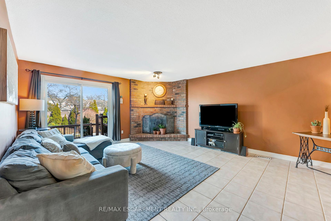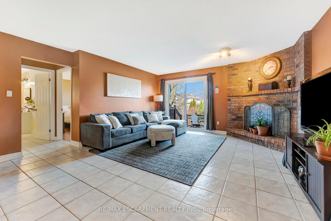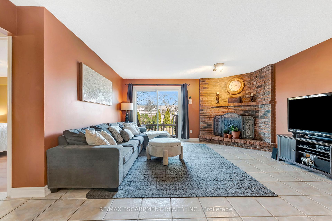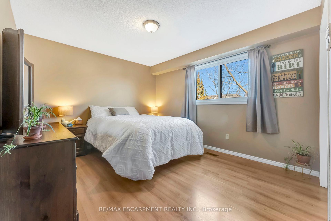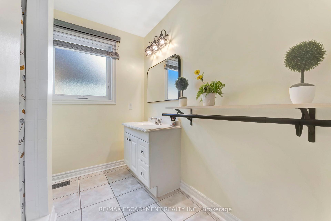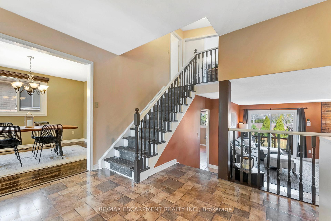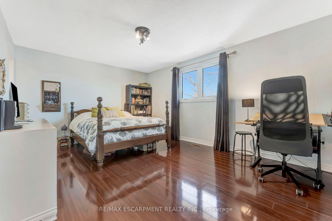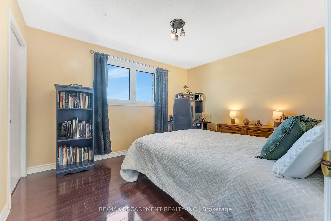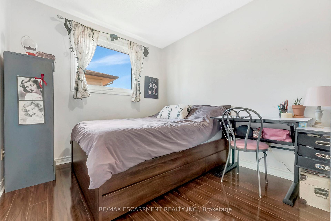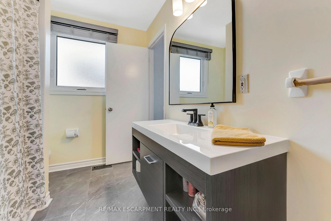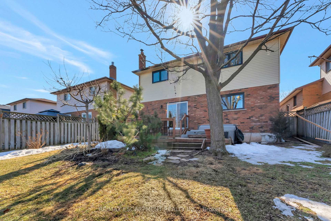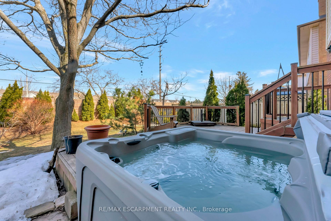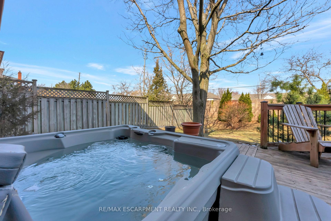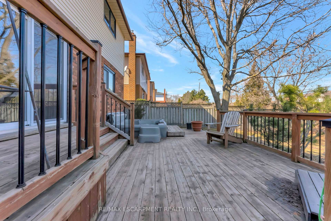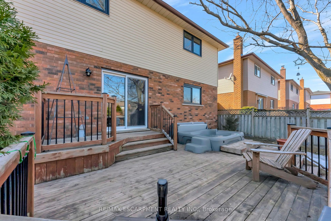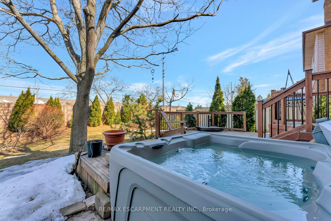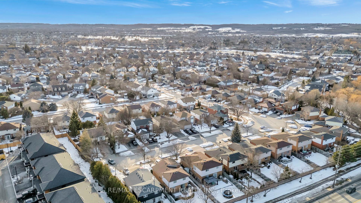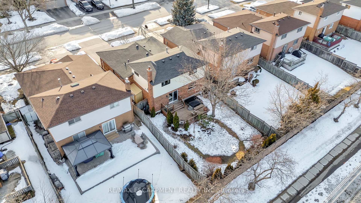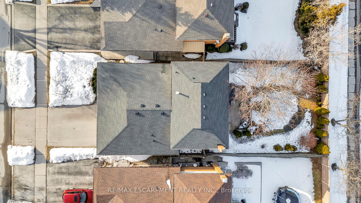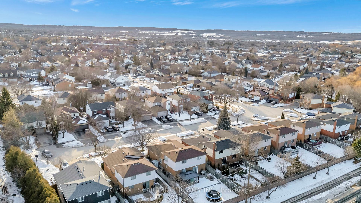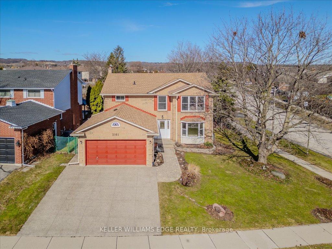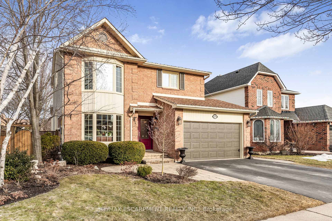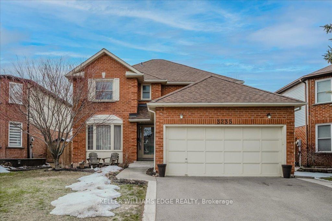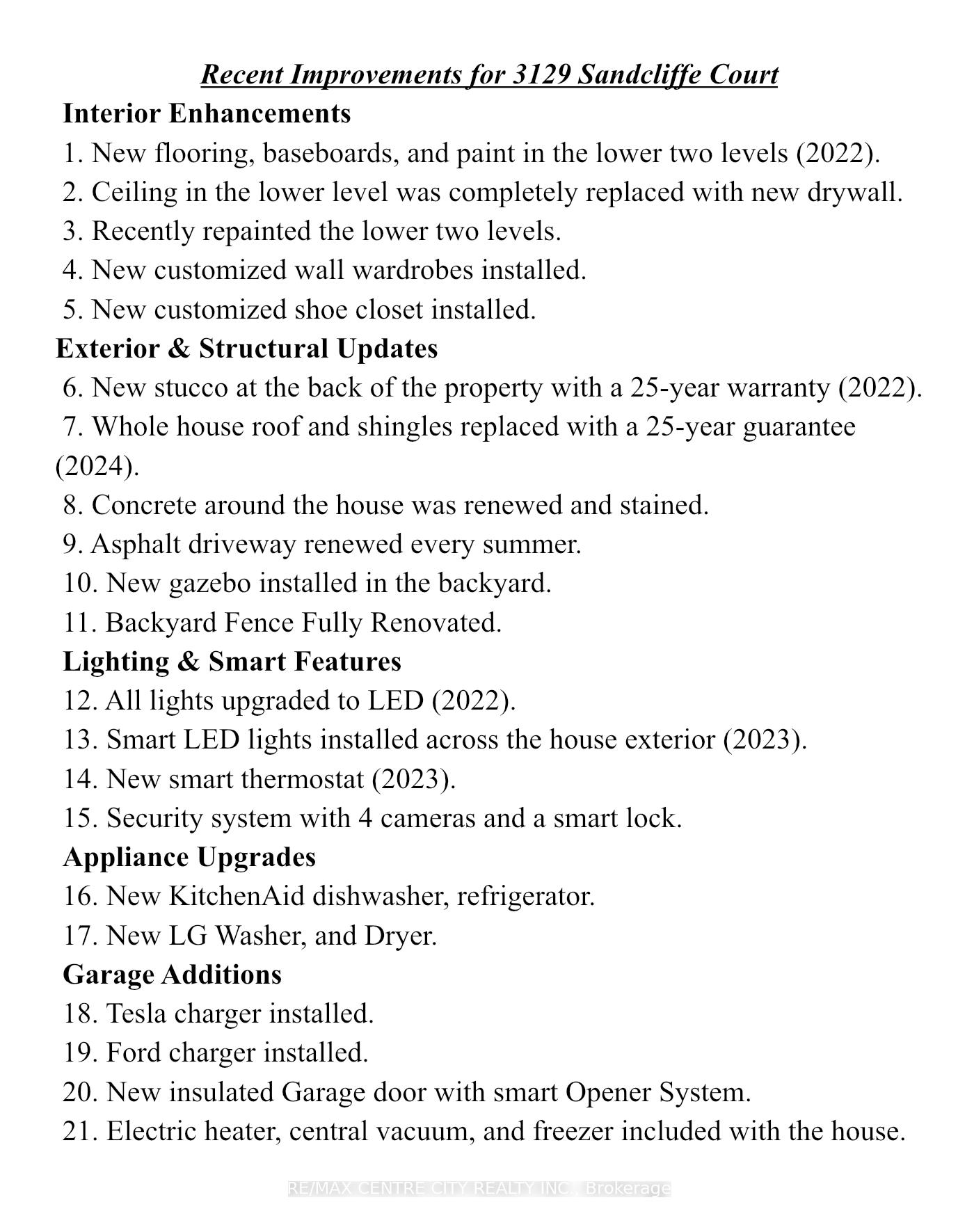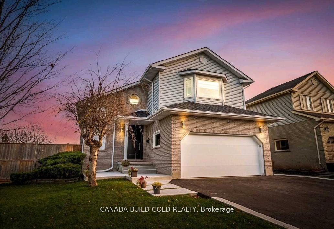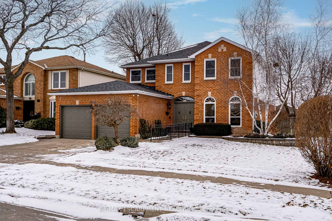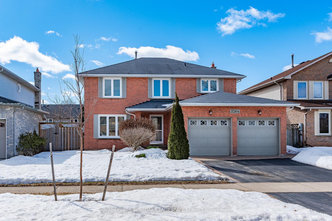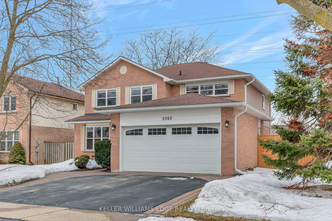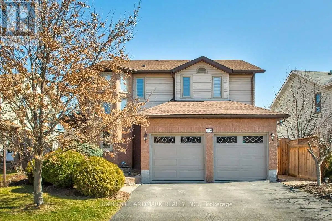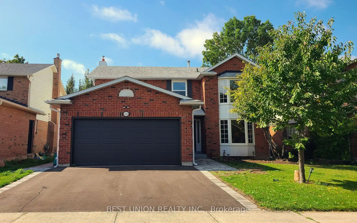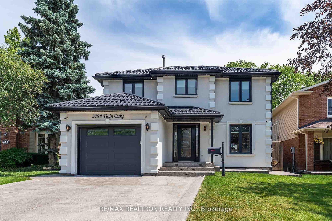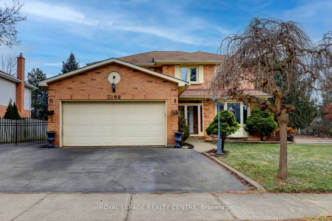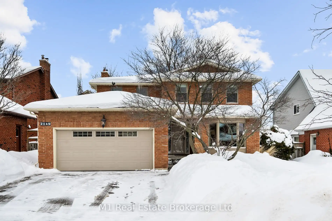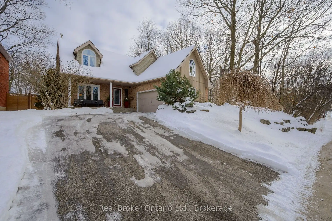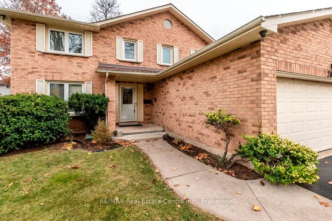Nestled on a quiet cul-de-sac in Headon Forest, one of Burlington's most family-friendly neighbourhoods, this stunning 4-bedroom home offers the perfect blend of space, style, and functionality. With a unique open-concept floor plan centred around the kitchen, this home is designed for comfortable living and effortless entertaining. As you step inside, you'll be welcomed by an abundance of natural light pouring through brand-new windows, highlighting the expansive living areas. The formal living room is adjacent to the dining room, perfect for both intimate gatherings and larger social occasions. The spacious kitchen is a true standout, offering abundant counter space, stainless steel appliances, and ample storage, with clear sightlines to the dining and family rooms, making it an entertainer's dream. The upper level features a large primary bedroom with double doors and ensuite privileges, while two additional bedrooms provide versatility for family, guests, or a home office. The ground level boasts a private fourth bedroom and full bath, as well as an oversized family room with a corner wood-burning fireplace as the focal point and a walk-out to the multi-level deck in the private backyard, ideal for summer gatherings or quiet evenings in the hot tub. Need more space? The large, unfinished basement offers endless possibilities to create a rec room or home gym. Additionally, the 6-foot high crawl space offers ample storage space or could easily be transformed into a fun playroom for children. With a double driveway and attached garage, there's plenty of parking for family and guests. Located close to shops, schools, parks, the Niagara Escarpment and just 5 minutes to both the 403 and 407 making commuting a breeze. Don't miss the opportunity to make this exceptional home yours, schedule a viewing today! Roof 2023, Windows 2024 (Triple glass Strassburger windows), Front door...
- MLS®#:
- W12023462
- Property Type:
- Detached
- Property Style:
- Backsplit 3
- Area:
- Halton
- Community:
- Headon
- Added:
- March 17 2025
- Lot Frontage:
- 43.96
- Lot Depth:
- 123.03
- Status:
- Active
- Outside:
- Brick
- Year Built:
- Basement:
- Full,Unfinished
- Brokerage:
- RE/MAX ESCARPMENT REALTY INC.
- Lot :
-
123
43
- Intersection:
- Walkers Line / Jordan
- Rooms:
- Bedrooms:
- 4
- Bathrooms:
- 2
- Fireplace:
- Utilities
- Water:
- Cooling:
- Heating Type:
- Forced Air
- Heating Fuel:
Property Features
Cul de Sac/Dead End
Park
Place Of Worship
Public Transit
Sale/Lease History of 2202 Donald Road
View all past sales, leases, and listings of the property at 2202 Donald Road.Neighbourhood
Schools, amenities, travel times, and market trends near 2202 Donald RoadSchools
4 public & 4 Catholic schools serve this home. Of these, 8 have catchments. There are 2 private schools nearby.
Parks & Rec
4 playgrounds, 1 ball diamond and 4 other facilities are within a 20 min walk of this home.
Transit
Street transit stop less than a 3 min walk away. Rail transit stop less than 5 km away.
Want even more info for this home?
