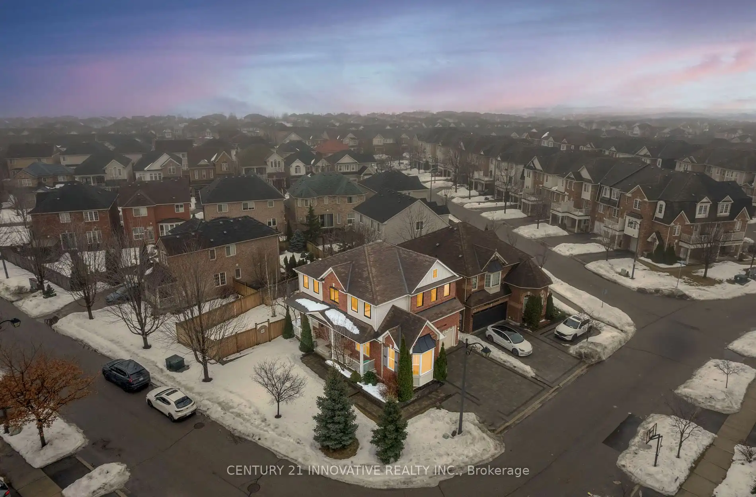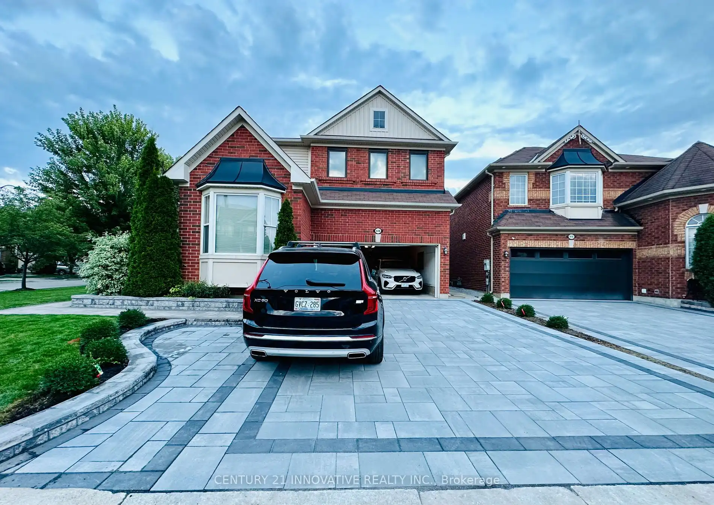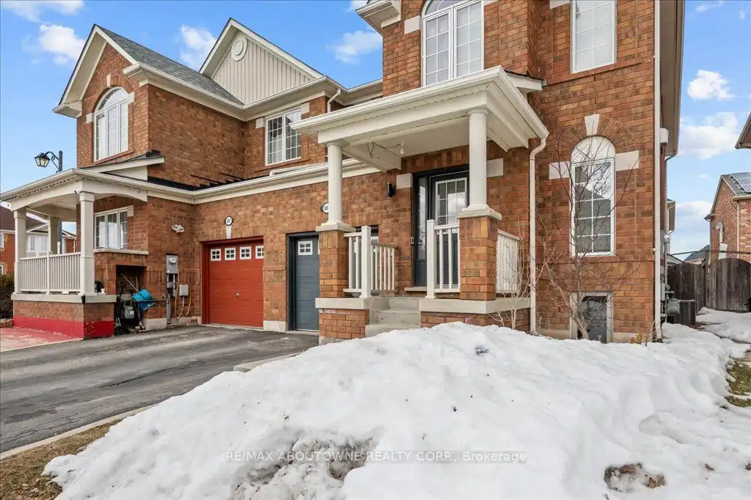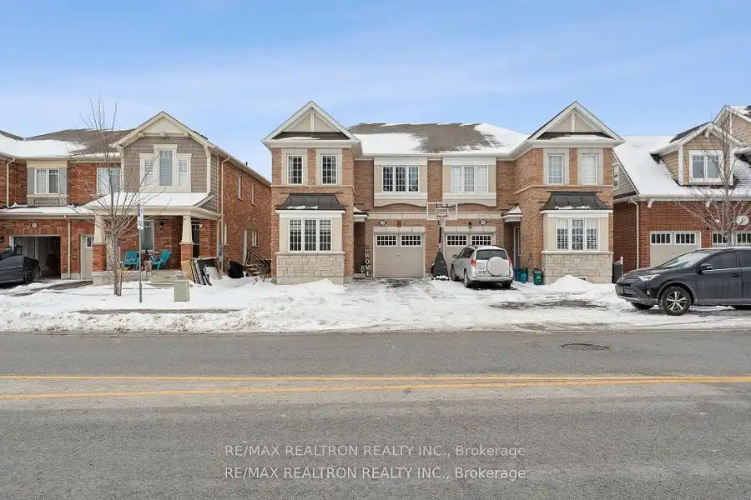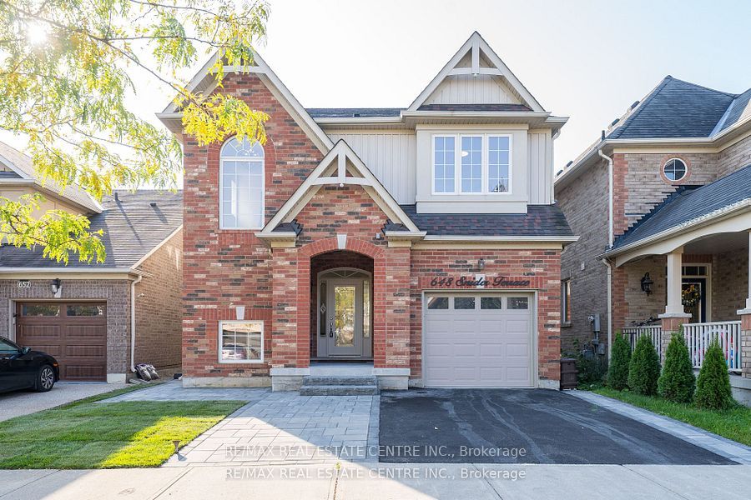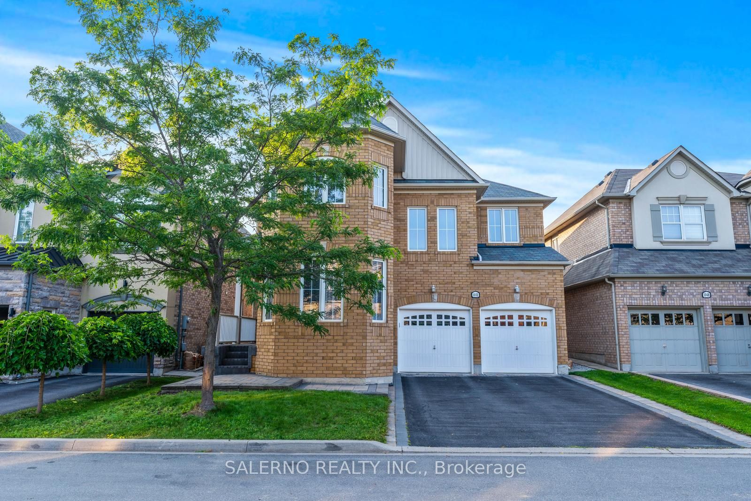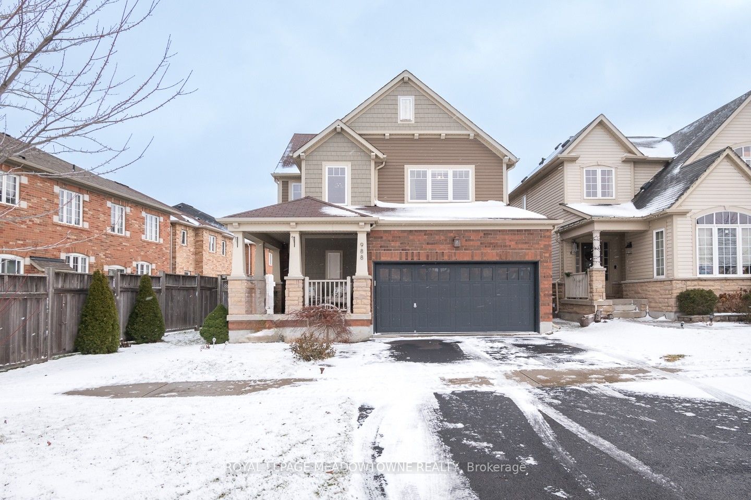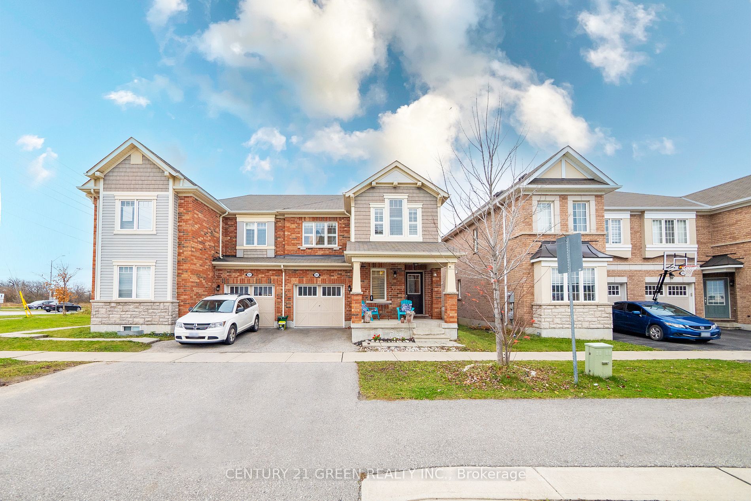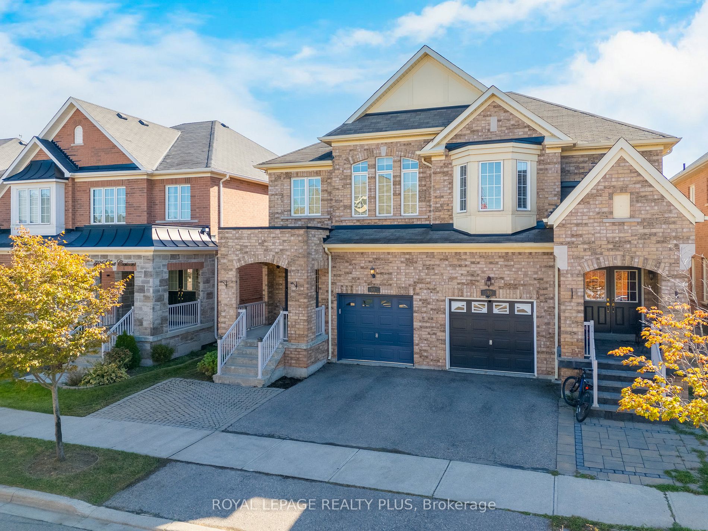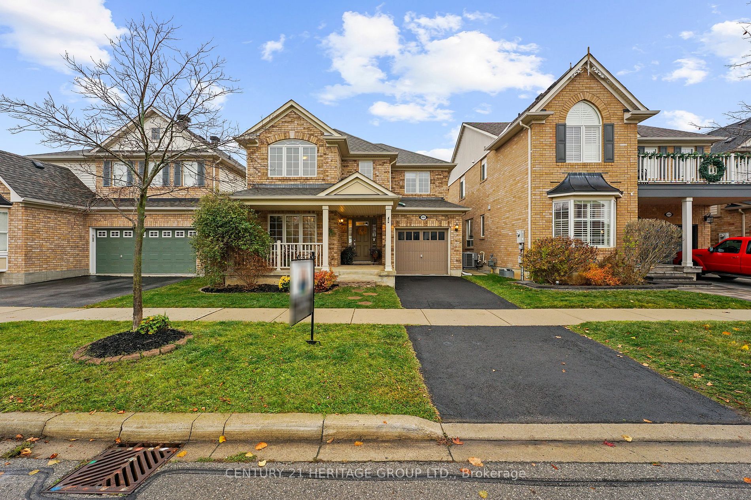Step into this meticulously upgraded 4 bedroom corner detached home, where luxury meets functionality. The heart of the home the kitchen was completely transformed in 2020, featuring all-new soft-close cabinets, illuminated glass accents, a separate pantry and servery, granite countertops, and a custom backsplash with gold metal inlays. Stainless steel appliances blend seamlessly, including a hidden cabinet-front dishwasher, all complemented by modern pot lights. The dining room exudes elegance with custom plasterwork on the ceiling and walls, hardwood flooring, and layered lighting wall sconces, integrated LED lights, pendants, and pot lights. Retreat to the master bathroom, fully renovated in 2022, showcasing a frameless glass shower, freestanding oval tub, and an elegant wood vanity with a granite countertop. Large-format tiles and a ceiling-height granite vanity backsplash create a spa-like ambiance, enhanced by wall sconces and potlights. The main bathroom echoes this sophistication with a massage shower, frameless glass enclosure, and a maple wood vanity. Throughout the home, modern upgrades abound: laminate flooring (2019), wood baseboards and trim (2025), crown molding, and pot lights in the main floor hallway and dining area (2022). The upper floor features custom black windows with a lifetime warranty (2024), offering noise reduction. Additional highlights include a newer furnace with anti-allergy UV function and smart thermostat, a high-capacity water heater, black door handles and hinges. Freshly painted walls, doors, and baseboards (2024) tie the aesthetic together, and the garage is EV-ready with a 220V charger (2019). The fully finished open-concept basement offers three large windows, built-in closets for a future bedroom, under-stair storage, and a framed, roughed-in bathroom ready for your personal touch.This home seamlessly blends modern design, thoughtful upgrades, and practical features a perfect haven for family living and entertaining
828 Howden Cres
Coates, Milton, Halton $1,399,000Make an offer
4 Beds
3 Baths
2000-2500 sqft
Attached
Garage
with 2 Spaces
with 2 Spaces
Parking for 2
W Facing
- MLS®#:
- W12005782
- Property Type:
- Detached
- Property Style:
- 2-Storey
- Area:
- Halton
- Community:
- Coates
- Taxes:
- $4,877.78 / 2024
- Added:
- March 06 2025
- Lot Frontage:
- 34.29
- Lot Depth:
- 88.79
- Status:
- Active
- Outside:
- Brick
- Year Built:
- 16-30
- Basement:
- Finished
- Brokerage:
- CENTURY 21 INNOVATIVE REALTY INC.
- Lot (Feet):
-
88
34
- Lot Irregularities:
- 62.60 ft x 34.29 ft x 88.76 ft x 73.43 f
- Intersection:
- Thompson/Hepborn
- Rooms:
- 8
- Bedrooms:
- 4
- Bathrooms:
- 3
- Fireplace:
- N
- Utilities
- Water:
- Municipal
- Cooling:
- Central Air
- Heating Type:
- Forced Air
- Heating Fuel:
- Gas
| Living | 6.05 x 3.5m Combined W/Dining, Bay Window |
|---|---|
| Dining | 6.05 x 3.5m Combined W/Living, Bay Window |
| Family | 4.7 x 3.65m Hardwood Floor, Picture Window |
| Kitchen | 3.45 x 2.25m Ceramic Floor, B/I Dishwasher, Renovated |
| Breakfast | 2.75 x 2.6m Ceramic Floor, Walk-Out, Large Window |
| Prim Bdrm | 4.25 x 3.9m 5 Pc Ensuite, Vinyl Floor, Large Window |
| 2nd Br | 3.45 x 3.05m Large Closet, Vinyl Floor, Large Window |
| 3rd Br | 3.15 x 3.05m Large Closet, Vinyl Floor, Large Window |
| 4th Br | 3.9 x 2.75m Large Closet, Vinyl Floor, Large Window |
| Rec | 0 Broadloom, Large Window |
Sale/Lease History of 828 Howden Cres
View all past sales, leases, and listings of the property at 828 Howden Cres.Neighbourhood
Schools, amenities, travel times, and market trends near 828 Howden CresSchools
4 public & 4 Catholic schools serve this home. Of these, 8 have catchments. There are 2 private schools nearby.
Parks & Rec
6 sports fields, 5 playgrounds and 8 other facilities are within a 20 min walk of this home.
Transit
Street transit stop less than a 2 min walk away. Rail transit stop less than 3 km away.
Want even more info for this home?
