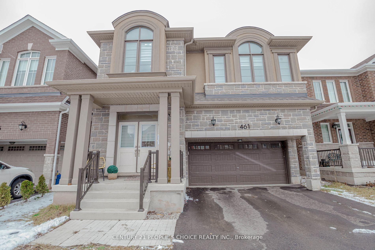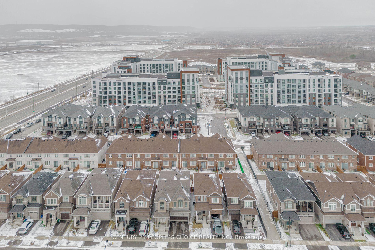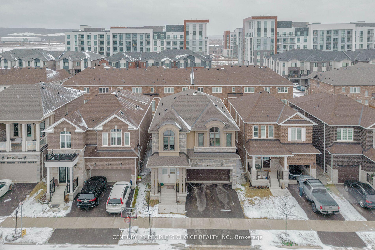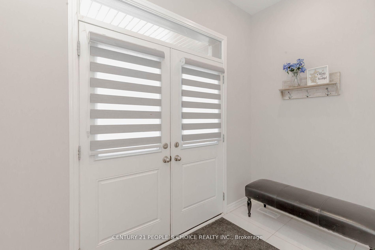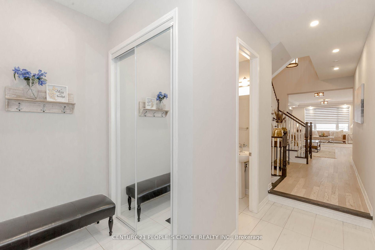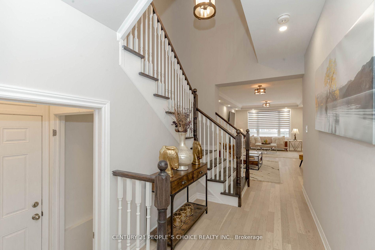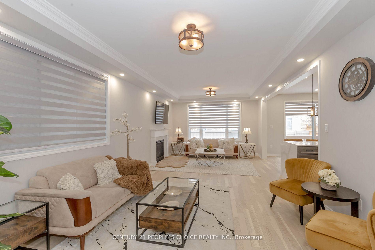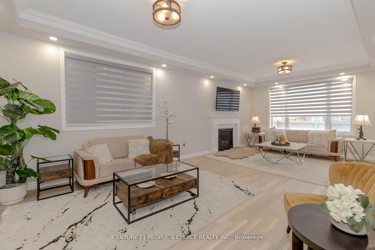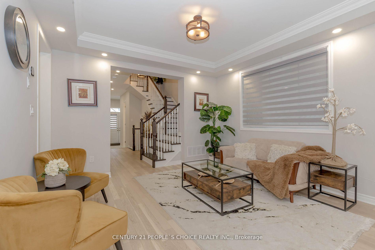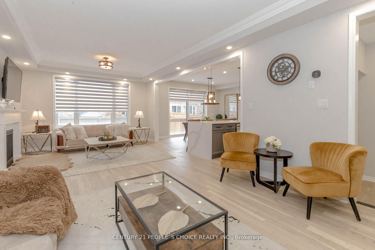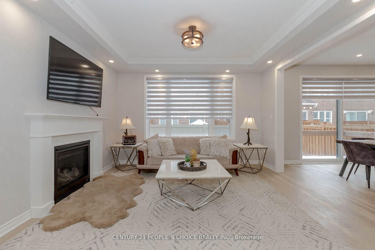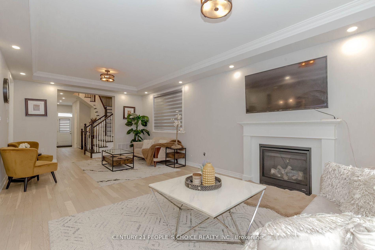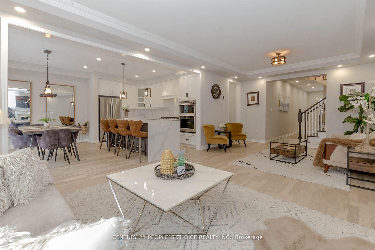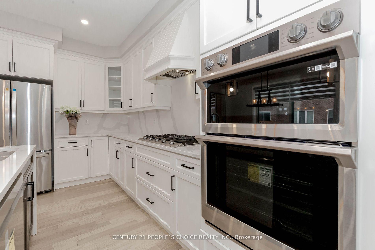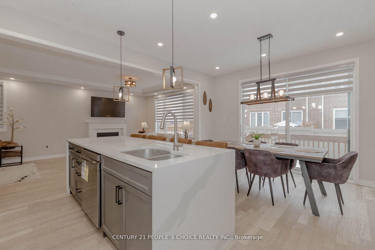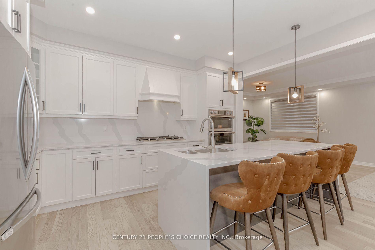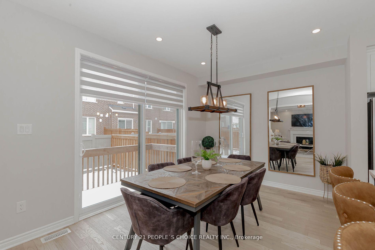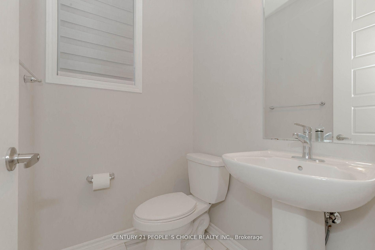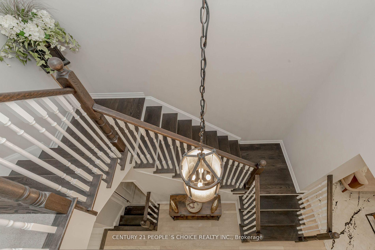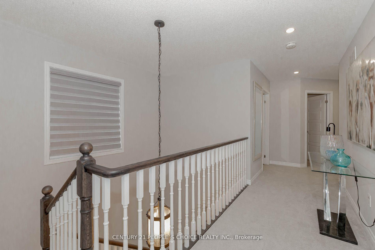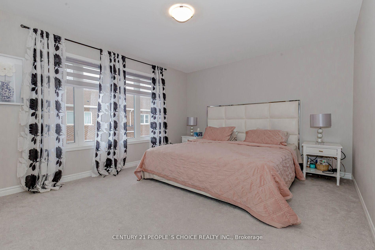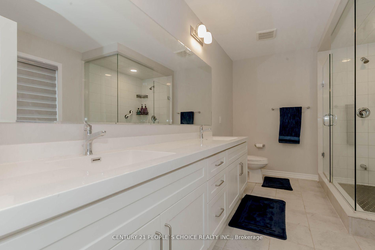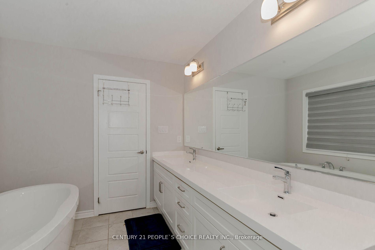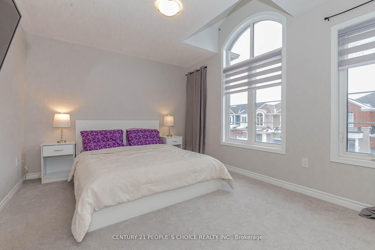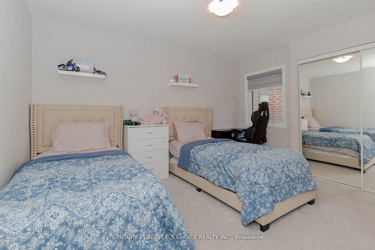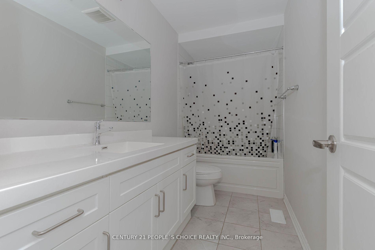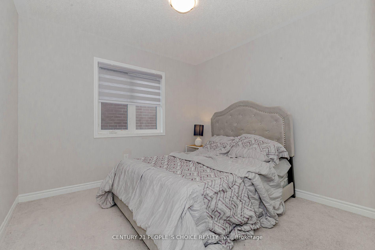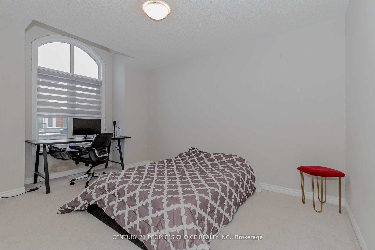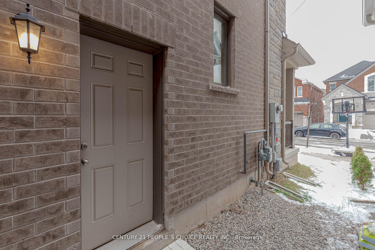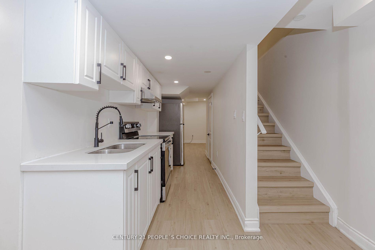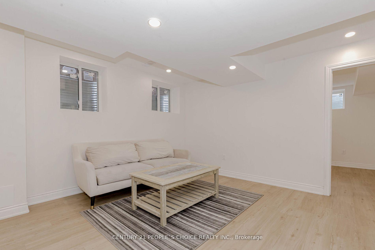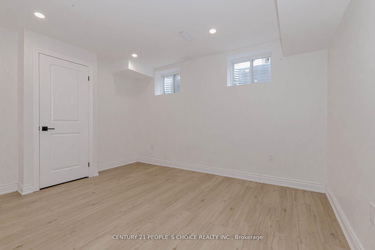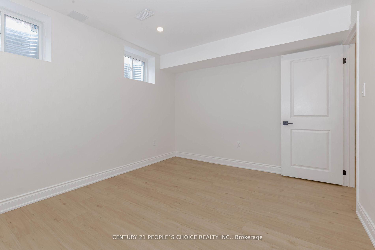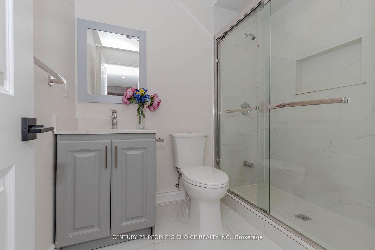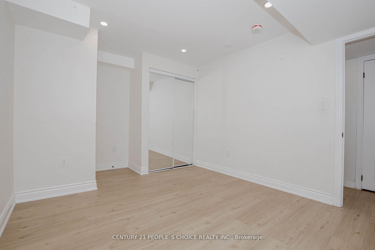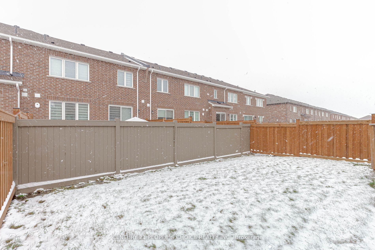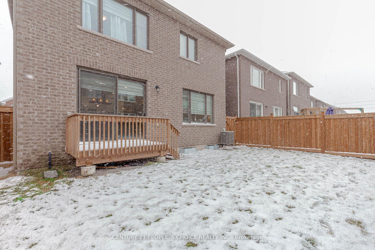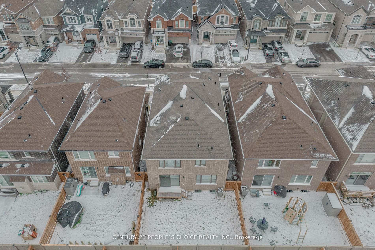This stunning Saugeen model, showcasing a French Chateau-style extended elevation, spans approximately 2,700 sq. ft. legally finished basement . Perfectly situated on a premier lot in a family-friendly neighborhood, this home offers 5+2 bedrooms, 5 bathrooms, and exceptional upgrades.The inviting foyer leads to a bright, open-concept design with 9-ft smooth ceilings, elegant hardwood floors, and large windows that bathe the space in natural light. The chef's kitchen boasts quartz countertops, a waterfall central island, black stainless steel smart appliances, custom 8-ft cabinetry, and a sleek backsplash. The main floor also features a formal dining room, great room, crown moulded ceilings, and oak staircase.The luxurious primary suite includes a spa-like 5-piece ensuite, glass shower, double vessel sinks, and a soaker tub. Additional bedrooms are well-appointed, including a Jack & Jill bathroom and another full bath. The second-floor laundry room with smart appliances adds convenience. The legally finished basement offers 2 bedrooms, a full kitchen, a 3-piece washroom, a separate laundry, and a side entrance. Exterior features include a double garage, fully fenced backyard. Located minutes from schools, parks, the future educational village, and easy access to Oakville and Mississauga, this home combines luxury and practicality for modern family living.
461 Boyd Lane
1039 - MI Rural Milton, Milton, Halton $1,495,000Make an offer
7+2 Beds
5 Baths
2500-3000 sqft
Built-In
Garage
with 2 Spaces
with 2 Spaces
Parking for 2
N Facing
- MLS®#:
- W12005708
- Property Type:
- Detached
- Property Style:
- 2-Storey
- Area:
- Halton
- Community:
- 1039 - MI Rural Milton
- Added:
- March 06 2025
- Lot Frontage:
- 36
- Lot Depth:
- 90.27
- Status:
- Active
- Outside:
- Brick
- Year Built:
- Basement:
- Finished,Separate Entrance
- Brokerage:
- CENTURY 21 PEOPLE`S CHOICE REALTY INC.
- Lot (Feet):
-
90
36
- Intersection:
- Tremaine/Britannia
- Rooms:
- 9
- Bedrooms:
- 7+2
- Bathrooms:
- 5
- Fireplace:
- Y
- Utilities
- Water:
- Municipal
- Cooling:
- Central Air
- Heating Type:
- Forced Air
- Heating Fuel:
- Gas
| Living | 4.12 x 3.6m Hardwood Floor, Gas Fireplace |
|---|---|
| Dining | 3.66 x 3.66m Hardwood Floor, Large Window |
| Kitchen | 4.27 x 4.22m Stainless Steel Appl |
| Breakfast | 0 Combined W/Kitchen, W/O To Yard |
| Prim Bdrm | 4.65 x 4.22m Broadloom, Closet |
| 3rd Br | 4.52 x 3.14m |
| 4th Br | 3.96 x 3.63m Broadloom, Closet |
| 5th Br | 3.05 x 2.74m Broadloom, Closet |
| Family | 0 Laminate |
| Br | 0 Laminate |
| Br | 0 |
Sale/Lease History of 461 Boyd Lane
View all past sales, leases, and listings of the property at 461 Boyd Lane.Neighbourhood
Schools, amenities, travel times, and market trends near 461 Boyd LaneSchools
4 public & 4 Catholic schools serve this home. Of these, 8 have catchments. There are 2 private schools nearby.
Parks & Rec
4 playgrounds, 3 tennis courts and 8 other facilities are within a 20 min walk of this home.
Transit
Rail transit stop less than 6 km away.
Want even more info for this home?
