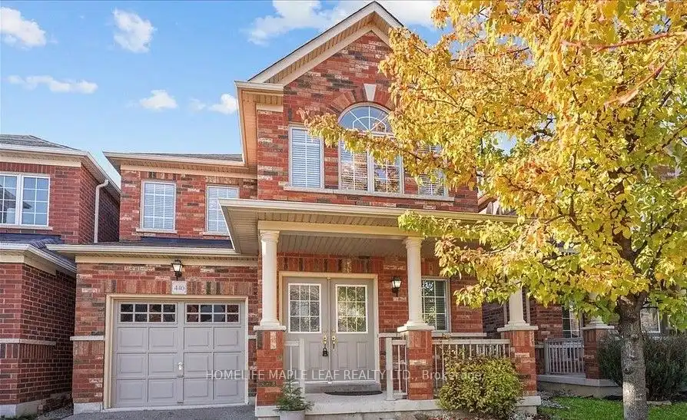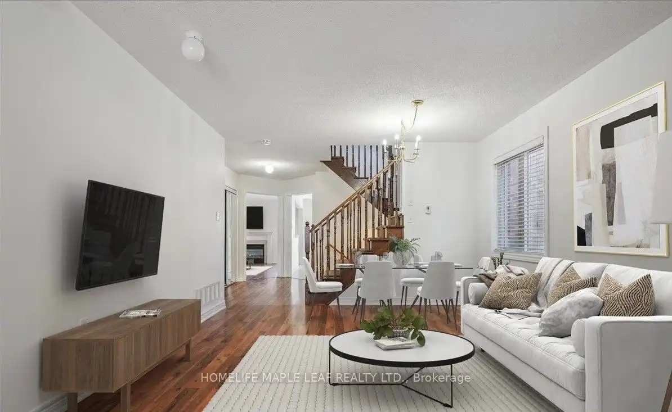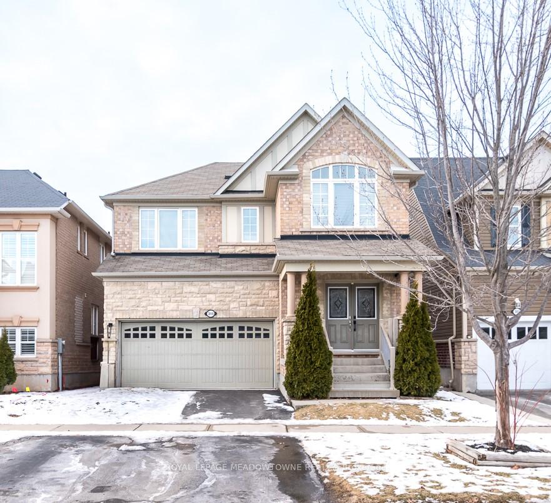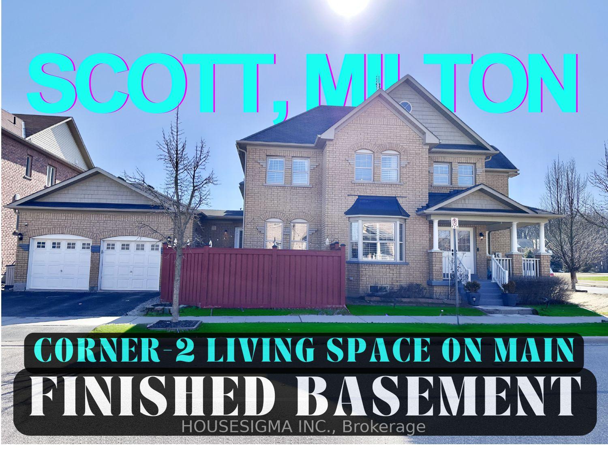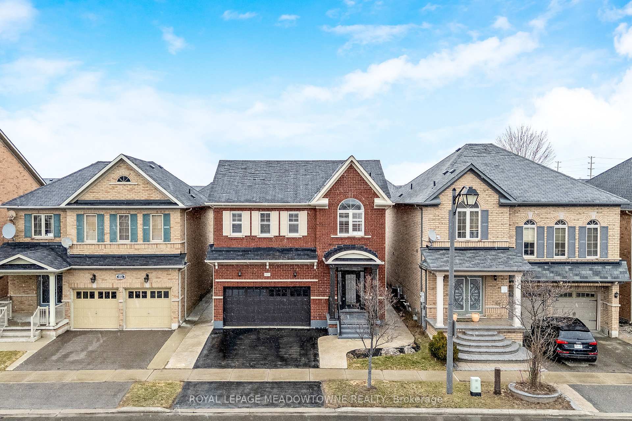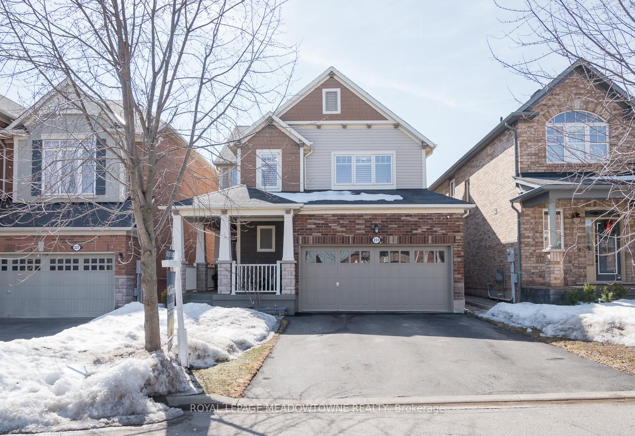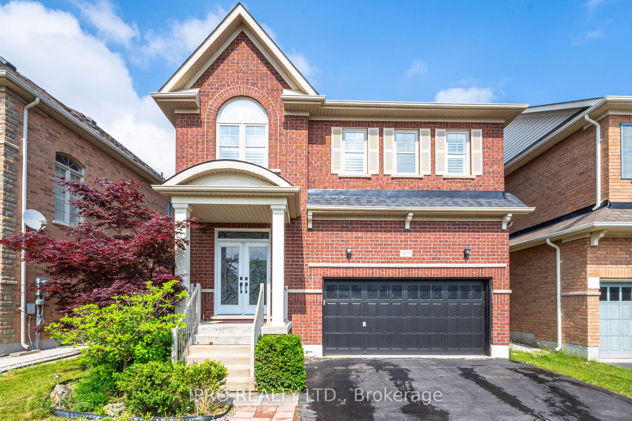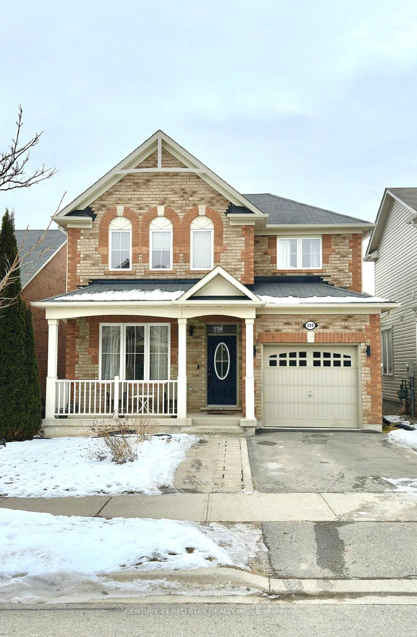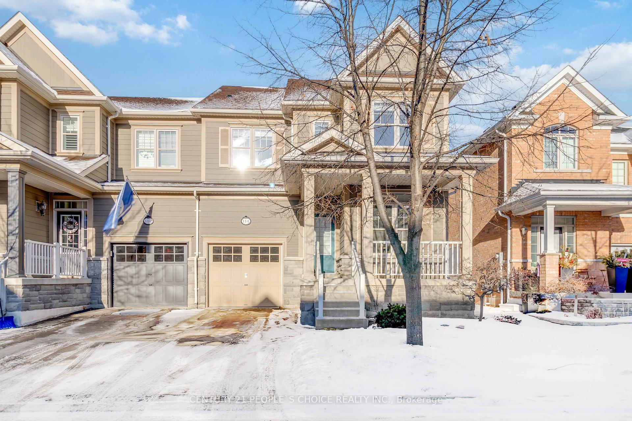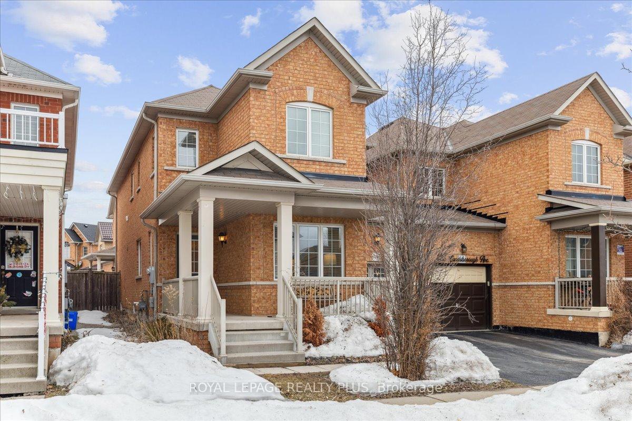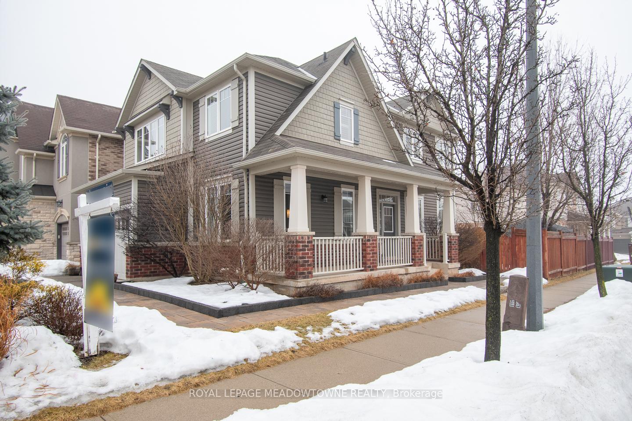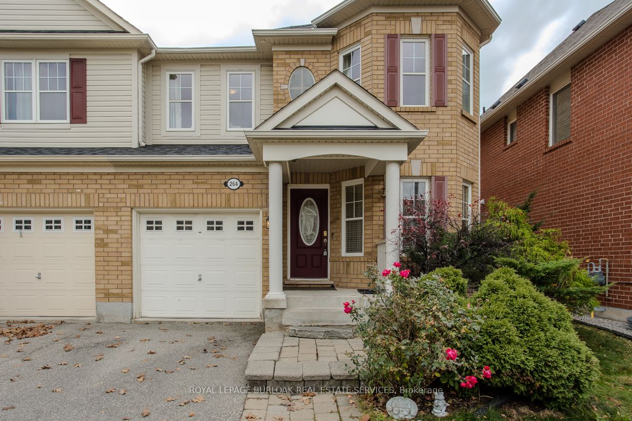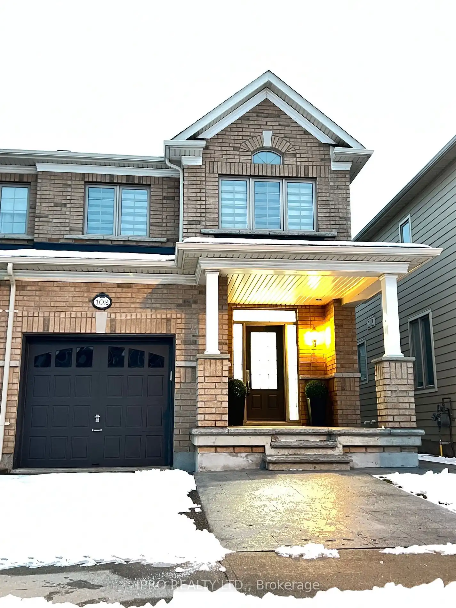RARE OPPORTUNITY TO PURCHASE ONE OF THE MOST LUXURIOUS HOME IN PRESTIGIOUS SCOTT AREA OF MILTON. THIS 'LIMESTONE MODEL' BUILT BY GREENPARK OFFERS . A HARMONIOUS BLEND OF MODERN AMENITIES & TIMELESS CHARM ILLUMINATION POT LIGHTS & RICH LAMINATE FLOORING GRACE EVERY CORNER OF THIS RESIDENCE CREATING A WARM & INVITING AMBIANCE . OPEN CONCEPT LAYOUT FLOWS EFFORTLESSLY , CREATING . A BRIGHT ENVIRONMENT IDEAL FOR BOTH RELAXATION & ENTERTAINING. THIS DETACHED LINK HOME IS GOING TO BLOW YOU AWAY WITH ITS MASSIVE PRIMARY BEDROOM WITH ENSUITE, 3 ADDITIONAL GREAT SIZED BEDROOMS & ANOTHER FULL WASHROOM . THE UPPER LEVEL FEATURES PROFESSIONALLY INSTALLED COZY CARPET THAT ADDS WARMTH & COMFORT TO THE SPACE. ENJOY ONE CAR GARAGE PLUS DRIVEWAY PARKING WITH INSIDE ENTRY TO A MUDROOM & LAUNDRY . RECENTLY PAINTED WHOLE HOUSE, BACKYARD DECK, FENCE & VERY WELL MAINTAINED WITH LOT OF UPGRADES INCLUDING BRAND NEW ROOF. ADDED BONUS UNFINISHED BASEMENT HAS ALREADY ISSUED CITY PERMIT FOR SECOND DWELLING OR TO MAKE YOUR LEGAL BASEMENT . THIS EXQUISITE RESIDENCE WON'T LAST LONG, DON'T MISS YOUR CHANCE TO OWN THIS INCREDIBLE PROPERTY.
440 Chandler Cres
1036 - SC Scott, Milton, Halton $1,199,000Make an offer
4 Beds
3 Baths
Attached
Garage
with 1 Spaces
with 1 Spaces
Parking for 1
S Facing
Zoning: RESIDENTIAL
- MLS®#:
- W12001426
- Property Type:
- Link
- Property Style:
- 2-Storey
- Area:
- Halton
- Community:
- 1036 - SC Scott
- Taxes:
- $4,203 / 2025
- Added:
- March 05 2025
- Lot Frontage:
- 30.02
- Lot Depth:
- 88.58
- Status:
- Active
- Outside:
- Brick
- Year Built:
- Basement:
- Full
- Brokerage:
- HOMELIFE MAPLE LEAF REALTY LTD.
- Lot (Feet):
-
88
30
- Intersection:
- DERRY RD/SCOTT BLVD
- Rooms:
- 12
- Bedrooms:
- 4
- Bathrooms:
- 3
- Fireplace:
- Y
- Utilities
- Water:
- Municipal
- Cooling:
- Central Air
- Heating Type:
- Forced Air
- Heating Fuel:
- Gas
| Living | 5.23 x 3.77m Laminate, Pot Lights, Large Window |
|---|---|
| Powder Rm | 1.49 x 1.57m 2 Pc Bath, Ceramic Floor |
| Kitchen | 2.6 x 3.35m Ceramic Floor, Stainless Steel Appl, Eat-In Kitchen |
| Dining | 2.88 x 3.35m Ceramic Floor, Combined W/Kitchen, W/O To Yard |
| Family | 5.11 x 3.47m Laminate, Open Concept, Picture Window |
| Laundry | 2.39 x 2.53m Ceramic Floor |
| Prim Bdrm | 4.33 x 5.47m Broadloom, 4 Pc Ensuite, W/I Closet |
| Bathroom | 2.55 x 3.62m 2 Pc Ensuite, Ceramic Floor |
| 2nd Br | 2.83 x 3.37m Broadloom, Casement Windows, Closet |
| 3rd Br | 2.73 x 3.01m Broadloom, Picture Window, Closet |
| 4th Br | 4.03 x 4.07m Broadloom, Picture Window, Closet |
| Bathroom | 2.83 x 2.45m 4 Pc Bath, Ceramic Floor |
Property Features
Fenced Yard
Hospital
Library
Park
Public Transit
School
Sale/Lease History of 440 Chandler Cres
View all past sales, leases, and listings of the property at 440 Chandler Cres.Neighbourhood
Schools, amenities, travel times, and market trends near 440 Chandler CresSchools
4 public & 4 Catholic schools serve this home. Of these, 8 have catchments. There are 2 private schools nearby.
Parks & Rec
4 playgrounds, 2 trails and 7 other facilities are within a 20 min walk of this home.
Transit
Street transit stop less than a 3 min walk away. Rail transit stop less than 4 km away.
Want even more info for this home?
