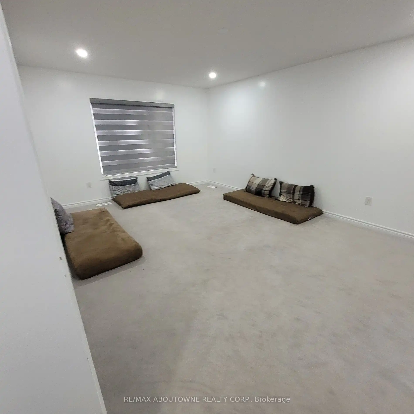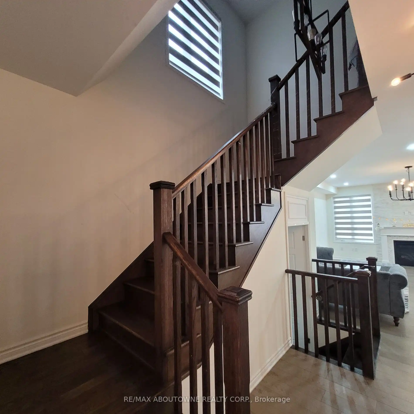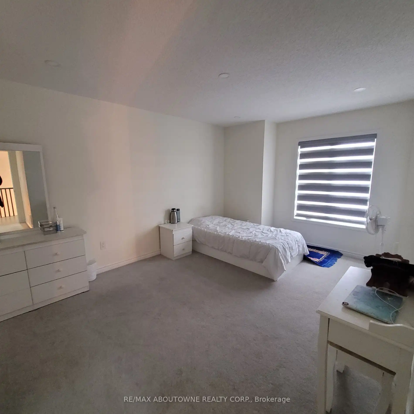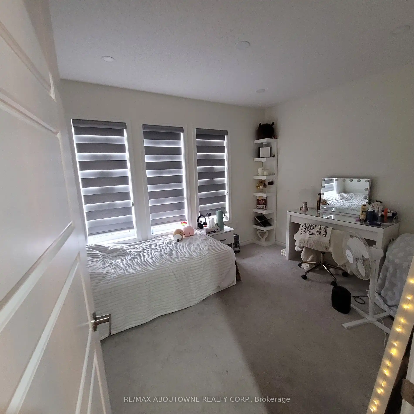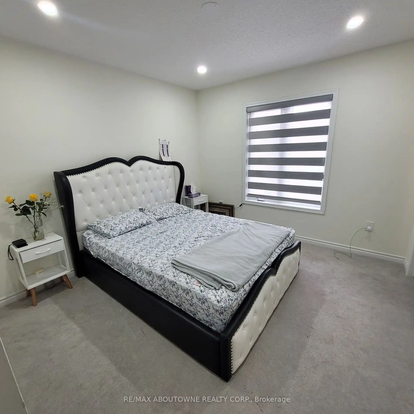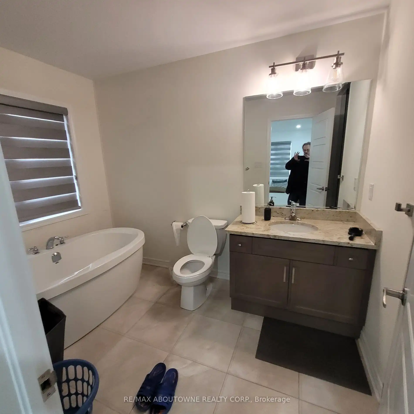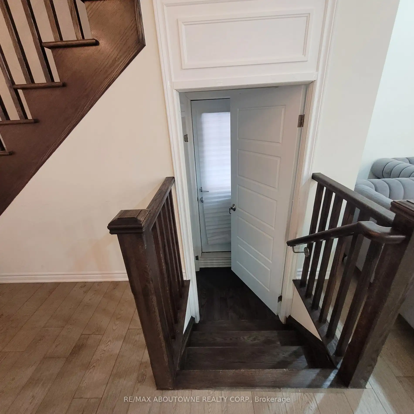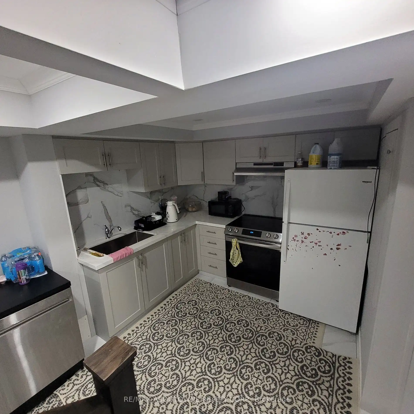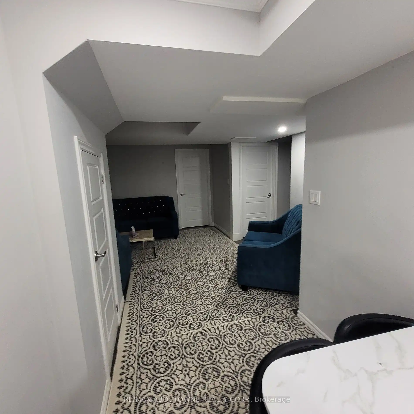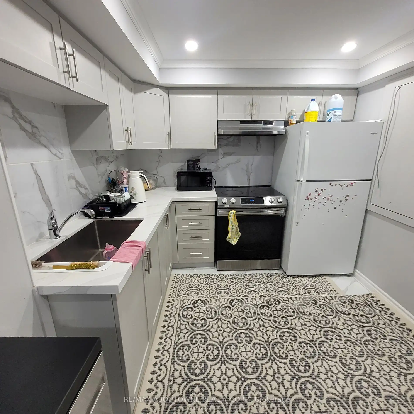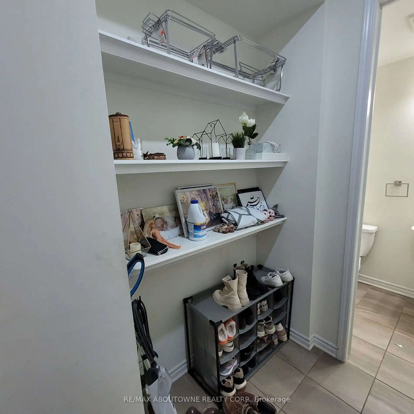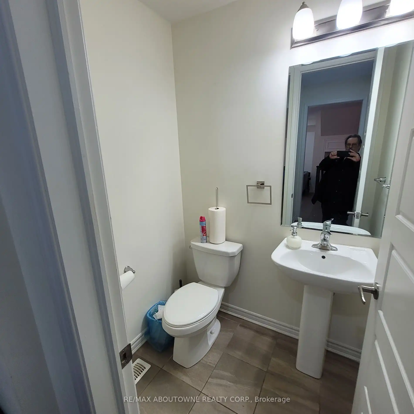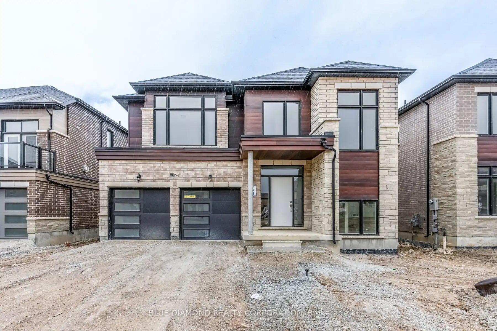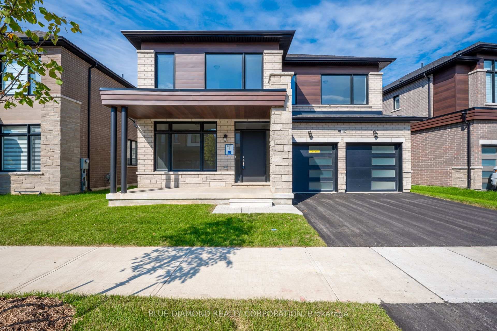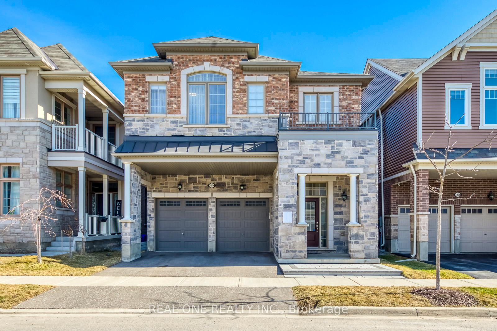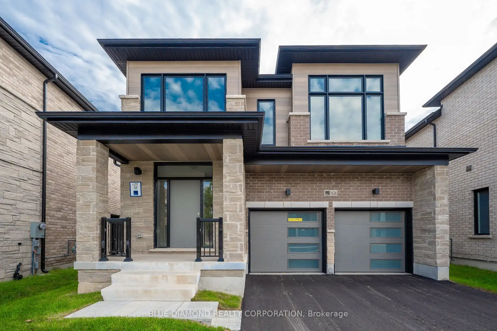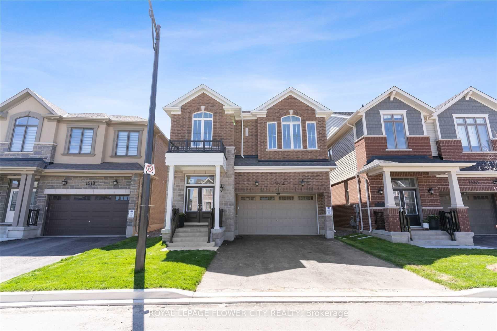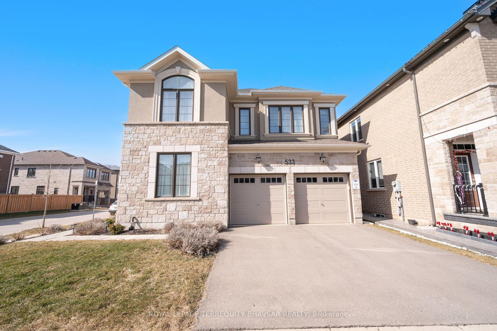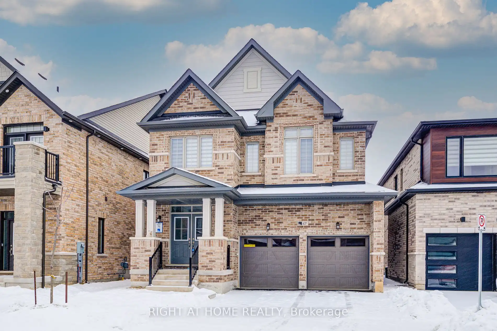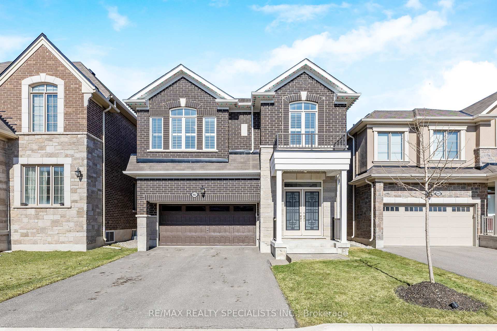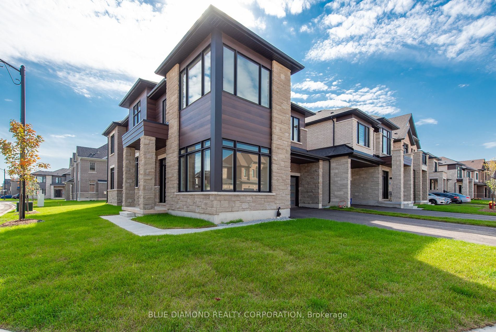Stunning home featuring 4+2 bedrooms and 4+1 bathrooms, with a separate side entrance and over 2,800 sq. ft. of living space in the highly sought-after Cobban neighborhood. This home boasts premium engineered hardwood floors, a fireplace in the Great Room, and a designer chef's kitchen with quartz countertops, a waterfall island, a custom backsplash, high-end tiles, and under-cabinet LED lighting with soft-close features. Stainless steel appliances complete the kitchen. Additional highlights include oak stairs, zebra blinds, and 9-foot smooth ceilings on the main floor. All bedrooms have direct access to a bathroom, with the primary ensuite designed as a spa-style retreat. The third and fourth bathrooms are semi-ensuite, and the home is enhanced with elegant designer light fixtures throughout.
973 Logan Dr
1026 - CB Cobban, Milton, Halton $1,799,900Make an offer
3+2 Beds
5 Baths
2000-2500 sqft
Built-In
Garage
with 2 Spaces
with 2 Spaces
Parking for 6
N Facing
Pool!
- MLS®#:
- W12001297
- Property Type:
- Detached
- Property Style:
- 2-Storey
- Area:
- Halton
- Community:
- 1026 - CB Cobban
- Taxes:
- $5,888.10 / 2024
- Added:
- March 03 2025
- Lot Frontage:
- 36.09
- Lot Depth:
- 88.58
- Status:
- Active
- Outside:
- Brick
- Year Built:
- Basement:
- Fin W/O
- Brokerage:
- RE/MAX ABOUTOWNE REALTY CORP.
- Lot (Feet):
-
88
36
- Intersection:
- Thompson Rd S & Britania
- Rooms:
- 5
- Bedrooms:
- 3+2
- Bathrooms:
- 5
- Fireplace:
- Y
- Utilities
- Water:
- Municipal
- Cooling:
- Central Air
- Heating Type:
- Forced Air
- Heating Fuel:
- Gas
| Great Rm | 4.82 x 5.49m Combined W/Dining, Hardwood Floor, Pot Lights |
|---|---|
| Kitchen | 3.66 x 5m Custom Backsplash, Quartz Counter |
| Foyer | 2.5 x 2.3m Double Doors, Tile Floor |
| Mudroom | 1.52 x 1.85m Access To Garage, Tile Floor |
| Prim Bdrm | 3.66 x 5.18m 4 Pc Ensuite, W/I Closet |
| Br | 3.05 x 3.23m 4 Pc Ensuite, W/I Closet |
| Living | 3.35 x 3.96m Laminate, Pot Lights |
| Br | 3.35 x 3.96m Laminate, Pot Lights |
| Br | 3.2 x 2.35m Laminate, Pot Lights |
| Kitchen | 2.9 x 2.56m Pot Lights |
