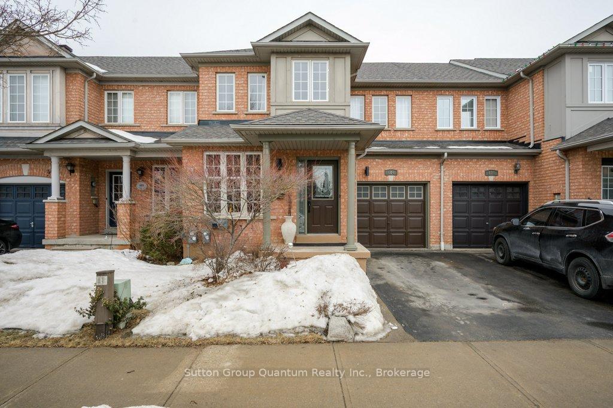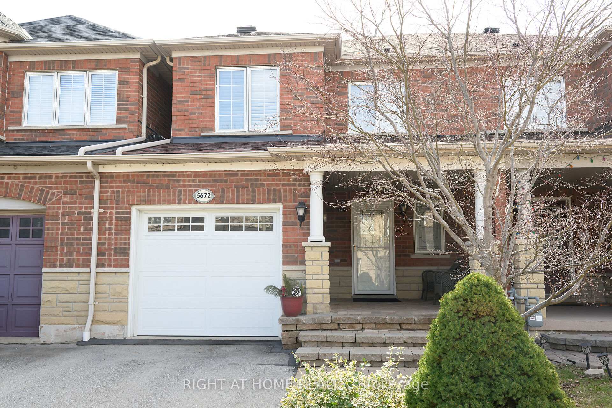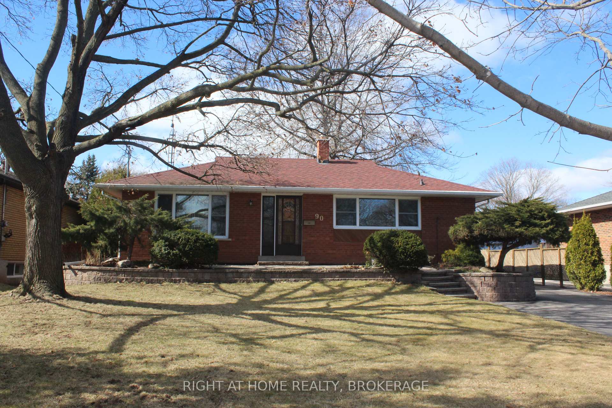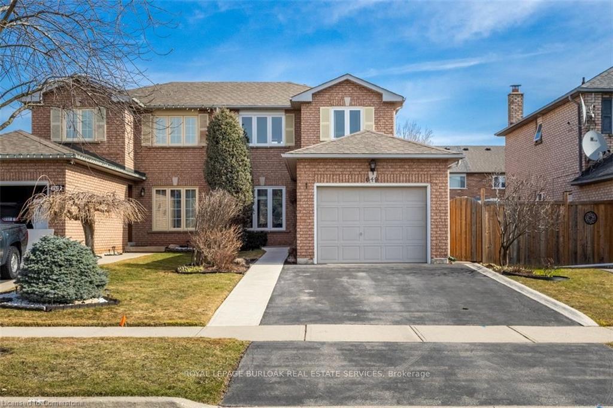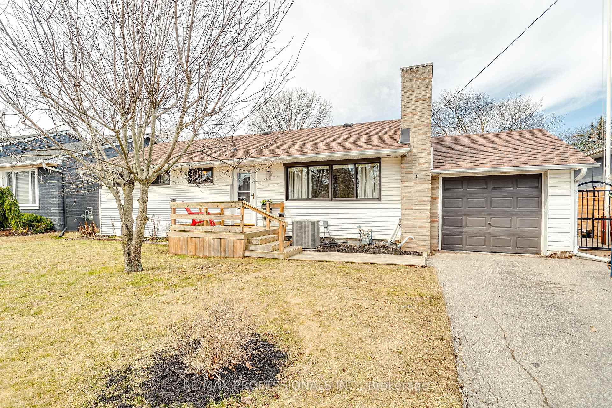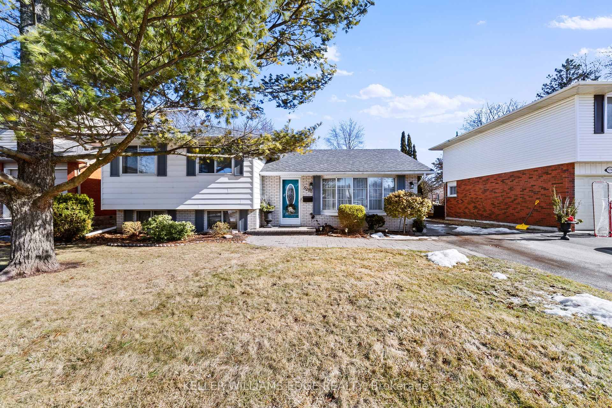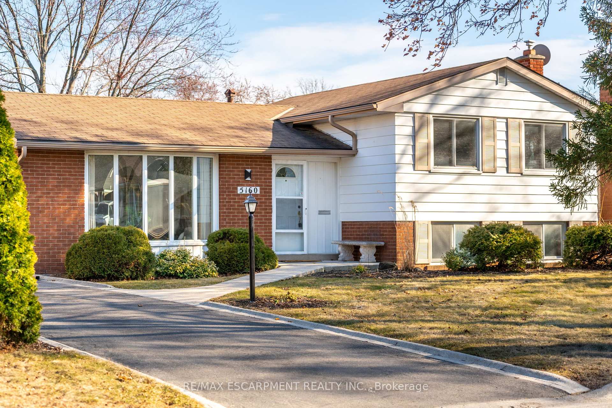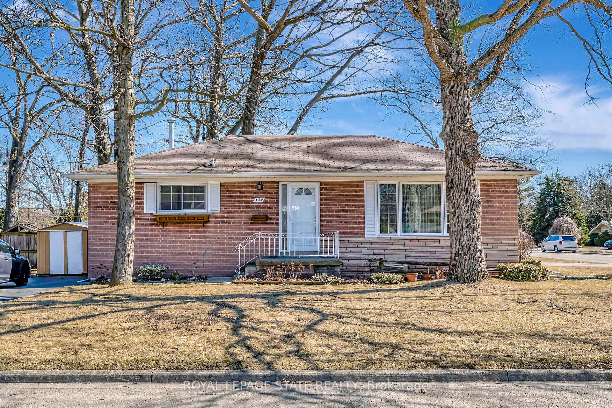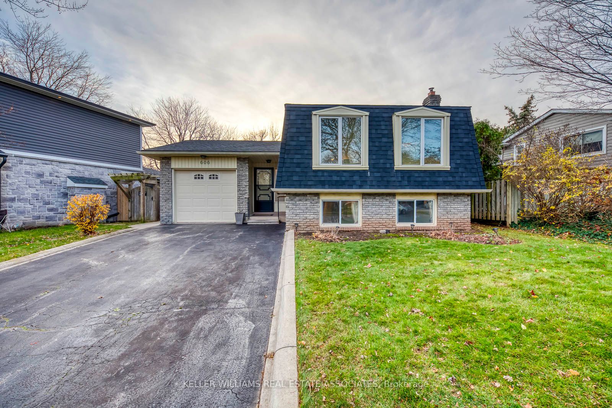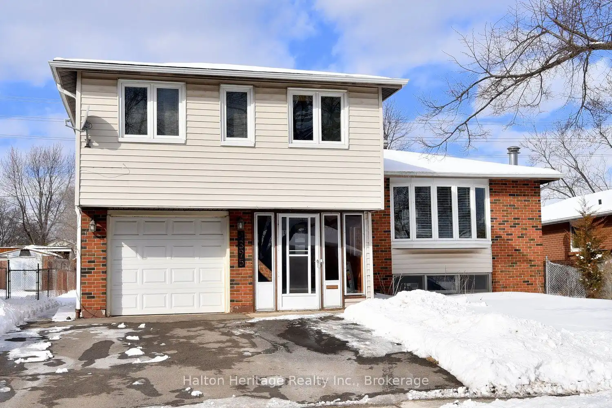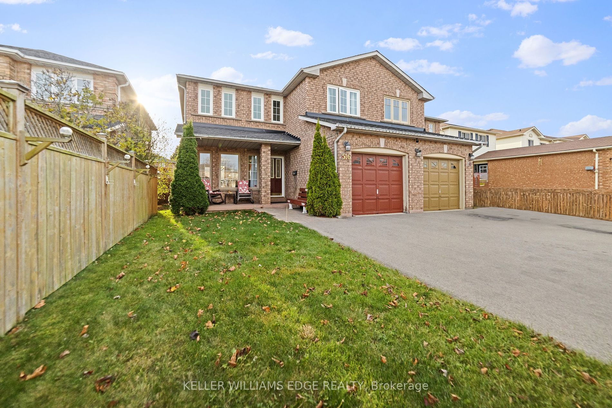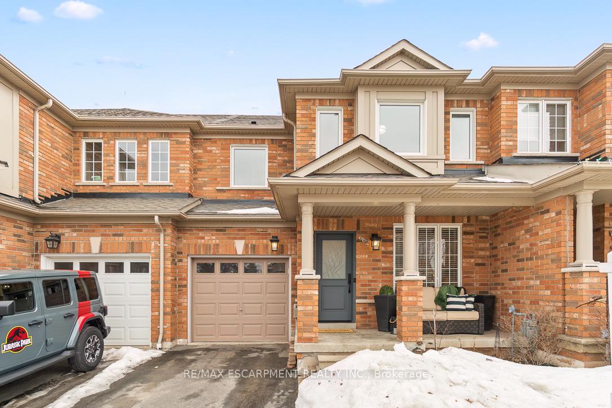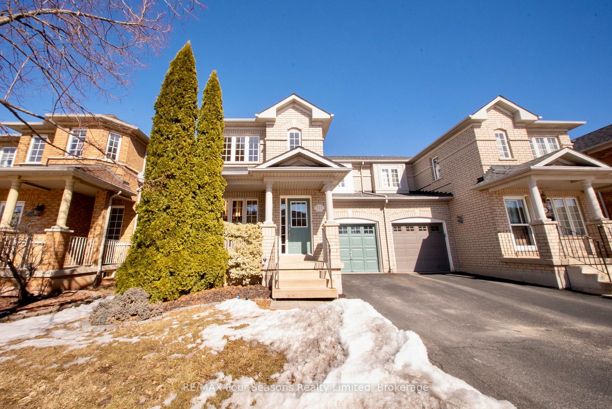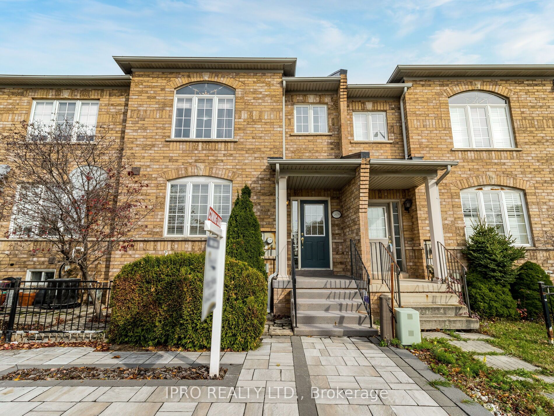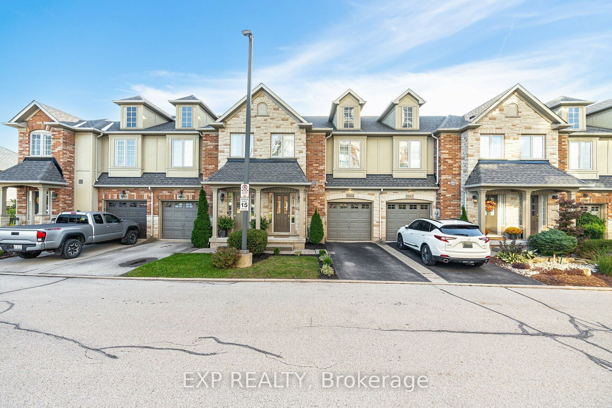Welcome to this beautifully updated home located in family friendly Pinedale community. This warm and inviting home features a spacious Living room with cozy gas fireplace, a stunning renovated kitchen complete with ample cabinets, sleek granite countertops, stylish backsplash, large center island, and modern S/S appliances. An open concept Dining room overlooks the kitchen making this a dream space for cooking, family time and entertaining. Step into the huge primary bedroom that offers a peaceful retreat and features a large walk-in closet plus an ensuite bath with separate shower and oval tub. Two additional spacious bedrooms and a modern updated main bath provide plenty of room for family, guests, or a home office. Downstairs, the finished basement is perfect for relaxing and features a generous rec room with built-in wet bar, plus a convenient 2-piece bath. Outside, the fenced yard offers privacy and space for outdoor fun, gardening, or simply unwinding. Located in a great neighborhood with plenty of parks, recreation, nearby transit, schools, shopping, close proximity to HWYs 403/QEW/407 and short drive to Lake and Waterfront parks.
650 Julia Ave
Appleby, Burlington, Halton $950,000Make an offer
3 Beds
4 Baths
Attached
Garage
with 1 Spaces
with 1 Spaces
Parking for 1
W Facing
Zoning: RM5-233,RM5
- MLS®#:
- W12000185
- Property Type:
- Att/Row/Twnhouse
- Property Style:
- 2-Storey
- Area:
- Halton
- Community:
- Appleby
- Taxes:
- $4,140.87 / 2024
- Added:
- March 04 2025
- Lot Frontage:
- 24.61
- Lot Depth:
- 85.30
- Status:
- Active
- Outside:
- Brick
- Year Built:
- Basement:
- Finished Full
- Brokerage:
- RE/MAX WEST REALTY INC.
- Lot (Feet):
-
85
24
- Intersection:
- Burloak and Harvester
- Rooms:
- 6
- Bedrooms:
- 3
- Bathrooms:
- 4
- Fireplace:
- Y
- Utilities
- Water:
- Municipal
- Cooling:
- Central Air
- Heating Type:
- Forced Air
- Heating Fuel:
- Gas
| Living | 6.35 x 2.93m Gas Fireplace, Laminate, Window |
|---|---|
| Dining | 3.11 x 2.73m Combined W/Kitchen, Ceramic Floor, W/O To Deck |
| Kitchen | 4.15 x 2.16m Renovated, Ceramic Floor, Stainless Steel Appl |
| Prim Bdrm | 4.64 x 3.74m 4 Pc Ensuite, Broadloom, W/I Closet |
| 2nd Br | 3.83 x 3.05m Closet, Broadloom, Window |
| 3rd Br | 4.05 x 3.13m Closet, Broadloom, Window |
| Rec | 8.73 x 3.87m 2 Pc Bath, Laminate, Wet Bar |
Property Features
Fenced Yard
Grnbelt/Conserv
Park
Place Of Worship
School
School Bus Route
Sale/Lease History of 650 Julia Ave
View all past sales, leases, and listings of the property at 650 Julia Ave.Neighbourhood
Schools, amenities, travel times, and market trends near 650 Julia AveSchools
5 public & 4 Catholic schools serve this home. Of these, 9 have catchments. There are 2 private schools nearby.
Parks & Rec
7 sports fields, 6 ball diamonds and 6 other facilities are within a 20 min walk of this home.
Transit
Street transit stop less than a 3 min walk away. Rail transit stop less than 2 km away.
Want even more info for this home?


