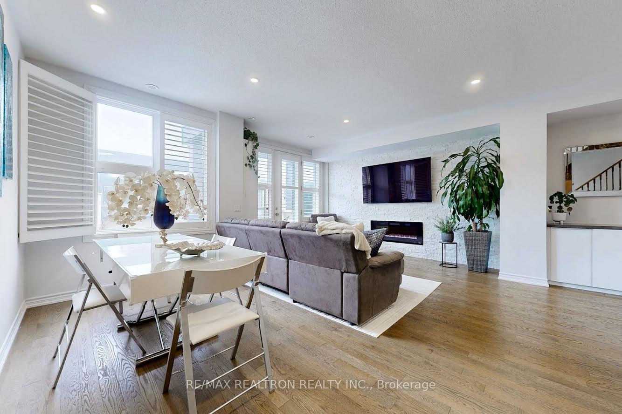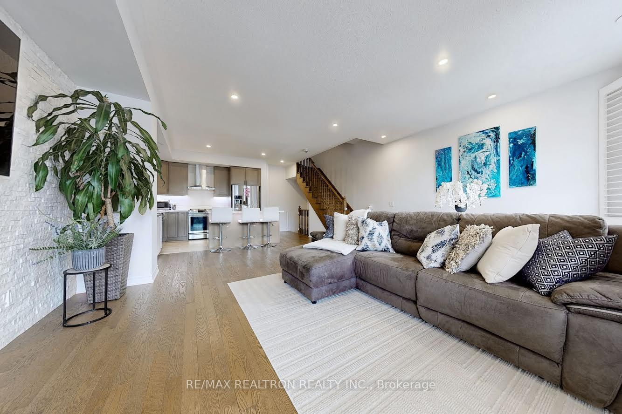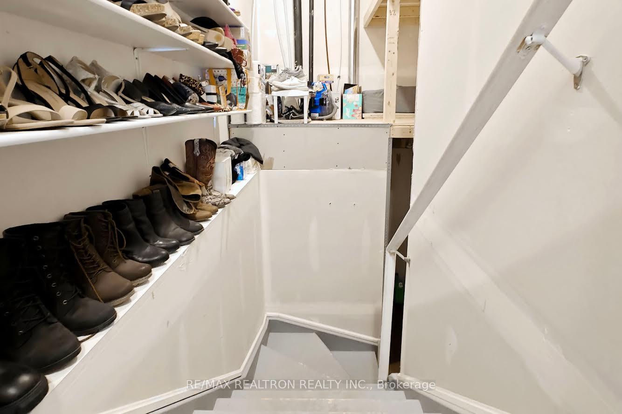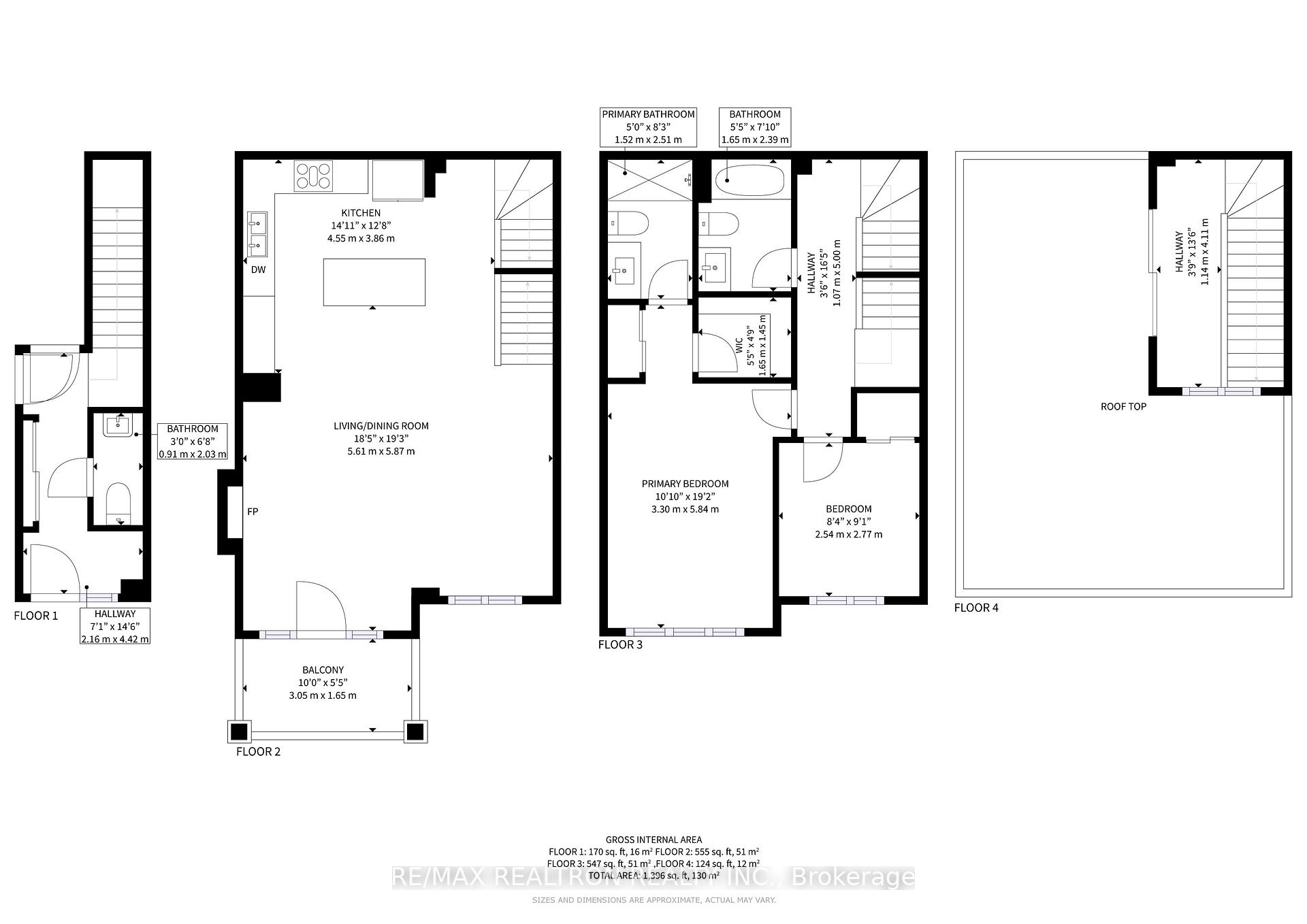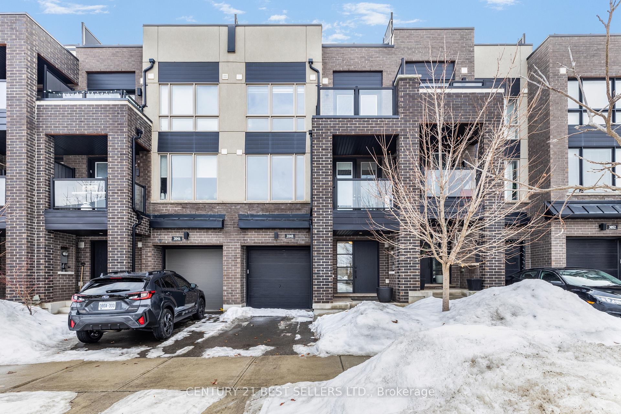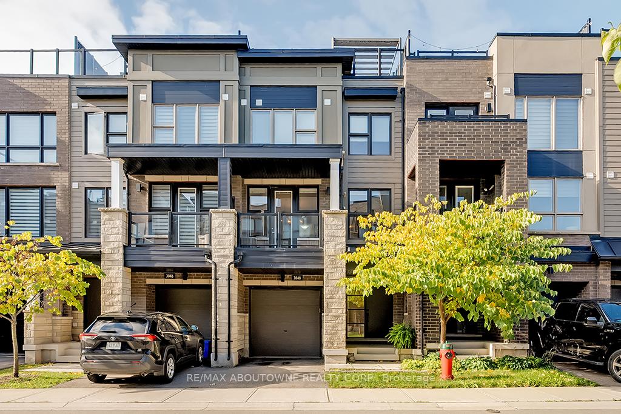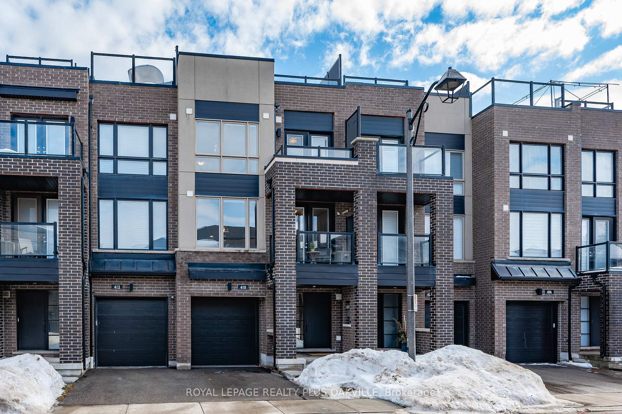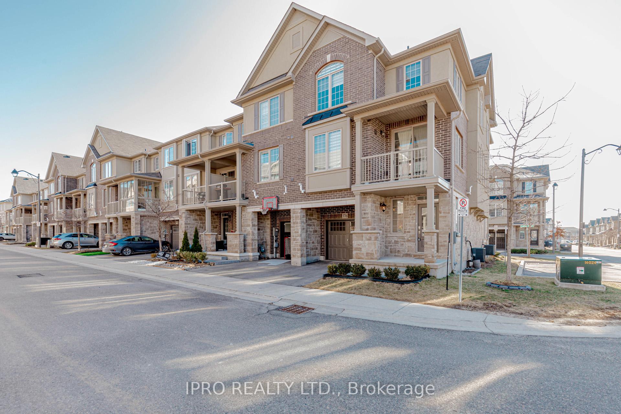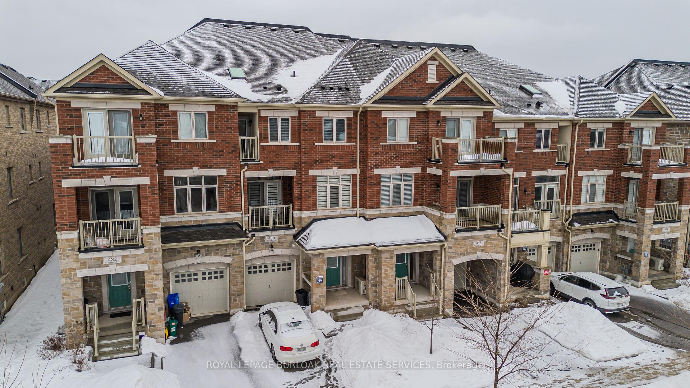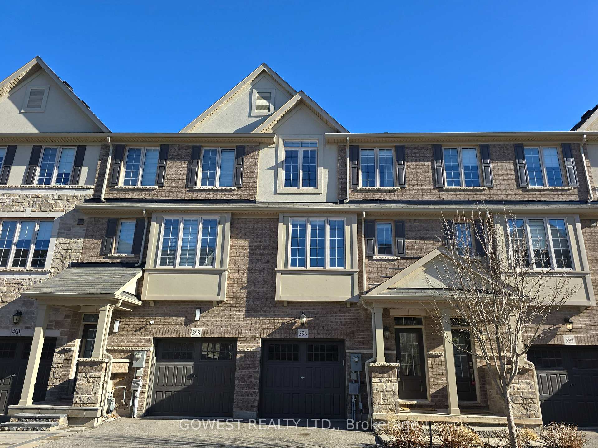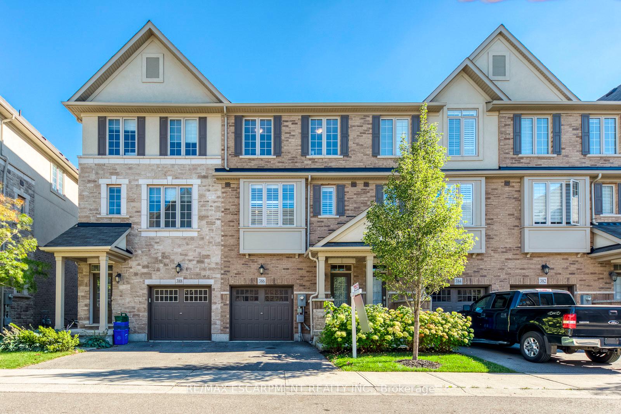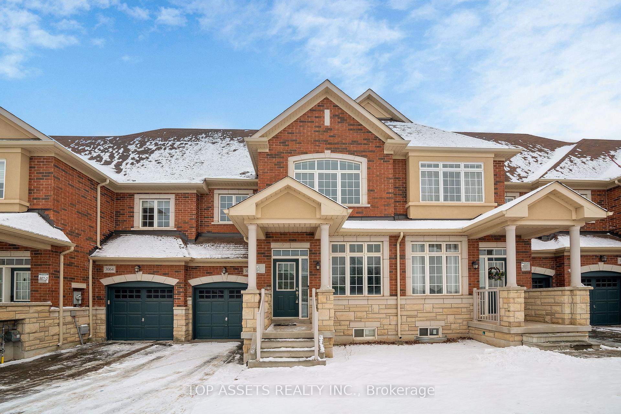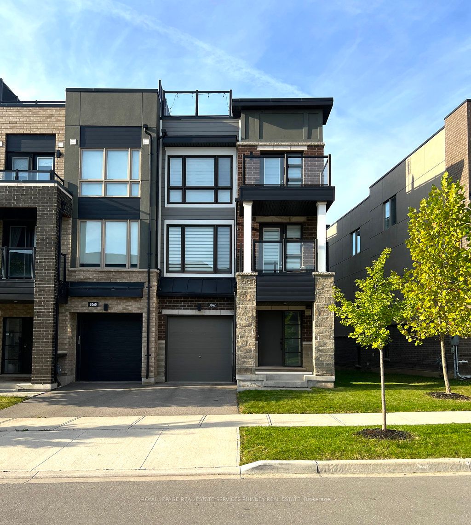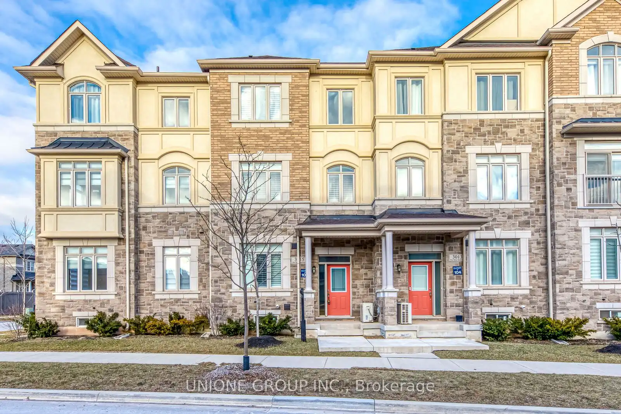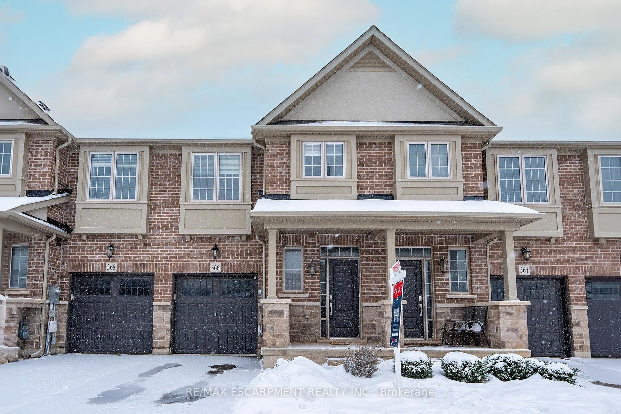Stunning, 6 years new, upgraded 2-Bed, 2.5-Bath Townhome in North Oakville's Minto Oakvillage! ~$90,000 spent of modern finishes & thoughtful upgrades. Spanning 1,396sqft + approx 500sqft roof top terrace, this home features an open concept living, dining with 9' ceilings, pot lights, a stone accent wall with built-in 50 " electric fireplace for a warm yet contemporary feel. The modern kitchen boasts quartz countertops, smart under cabinet lights, high-end S/S appl, center island, extended cabinetry & counter space w/large custom coffee/bar area. Spacious primary bedrm suite w/king bed, large W/I closet & a spa-like 3pcs bath w/seamless glass shower, 2nd bedrm w/queen bed & custom closet. Loft-style workspace provides extra flexibility for a home office. Outdoor spaces include a huge 500 sq ft rooftop terrace perfect for entertaining or relaxing in the sun, a balcony off the living room & maintenance-free turf in the front yard for added curb appeal. Additional upgrades include hardwood floors, smart home features, custom-built basement storage, & Fresh Air Ventilation System. The 1.5-car garage w/epoxy flrs offers extra room for storage or a workshop. Located in the heart of Minto Oakvillage, an exquisite townhome community w/West Coast-inspired design. Nestled within nature's embrace, this carefully planned enclave offers a truly immersive experience of scenic beauty. Whether you're savoring the picturesque views from your rooftop patio or indulging in a tranquil jog through the lush woodlot, the serenity of nature surrounds you.Crafted with a vision of vibrant, active living, the community boasts a thoughtfully woven 1.5 km trail that seamlessly connects to Oakville's extensive 300 km trail system, granting residents immediate access to the great outdoors. Amazing location in North Oakville with easy access to top schools, parks, shopping, 5 min to Hwys 403 & 407, 7 min to the 401, Oakville GO,...
418 Athabasca Common
1010 - JM Joshua Meadows, Oakville, Halton $934,800 1Make an offer
2 Beds
3 Baths
1100-1500 sqft
Built-In
Garage
with 1 Spaces
with 1 Spaces
Parking for 1
S Facing
- MLS®#:
- W11993397
- Property Type:
- Att/Row/Twnhouse
- Property Style:
- 3-Storey
- Area:
- Halton
- Community:
- 1010 - JM Joshua Meadows
- Added:
- February 28 2025
- Lot Frontage:
- 19.69
- Lot Depth:
- 45.93
- Status:
- Active
- Outside:
- Stone,Brick
- Year Built:
- 6-15
- Basement:
- Crawl Space,Partial Basement
- Brokerage:
- RE/MAX REALTRON REALTY INC.
- Lot (Feet):
-
45
19
- Intersection:
- Dundas St E / Trafalgar
- Rooms:
- 7
- Bedrooms:
- 2
- Bathrooms:
- 3
- Fireplace:
- Y
- Utilities
- Water:
- Municipal
- Cooling:
- Central Air
- Heating Type:
- Forced Air
- Heating Fuel:
- Gas
| Living | 6.27 x 3.15m Hardwood Floor, W/O To Balcony, Fireplace |
|---|---|
| Dining | 6.27 x 3.15m California Shutters, Hardwood Floor, Pot Lights |
| Kitchen | 3.53 x 2.44m Modern Kitchen, Quartz Counter, Stainless Steel Appl |
| Breakfast | 3.53 x 2.44m Combined W/Kitchen, Centre Island, Quartz Counter |
| Prim Bdrm | 4.5 x 3.05m W/I Closet, 3 Pc Ensuite |
| 2nd Br | 2.82 x 2.54m Double Closet |
| Bathroom | 2.54 x 2.77m 4 Pc Bath |
| Office | 0 W/O To Sundeck |
| Foyer | 4.6 x 1.14m Tile Floor, Access To Garage, Double Closet |
| Bathroom | 0 2 Pc Bath |
| Laundry | 0 |
Property Features
Park
Public Transit
School
Sale/Lease History of 418 Athabasca Common
View all past sales, leases, and listings of the property at 418 Athabasca Common.Neighbourhood
Schools, amenities, travel times, and market trends near 418 Athabasca CommonSchools
5 public & 7 Catholic schools serve this home. Of these, 9 have catchments. There are 2 private schools nearby.
Parks & Rec
3 playgrounds, 2 trails and 3 other facilities are within a 20 min walk of this home.
Transit
Street transit stop less than a 4 min walk away. Rail transit stop less than 6 km away.
Want even more info for this home?
