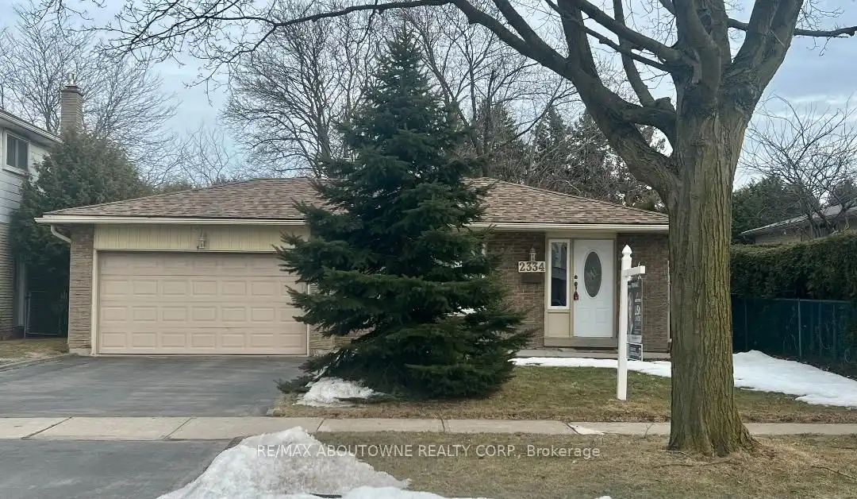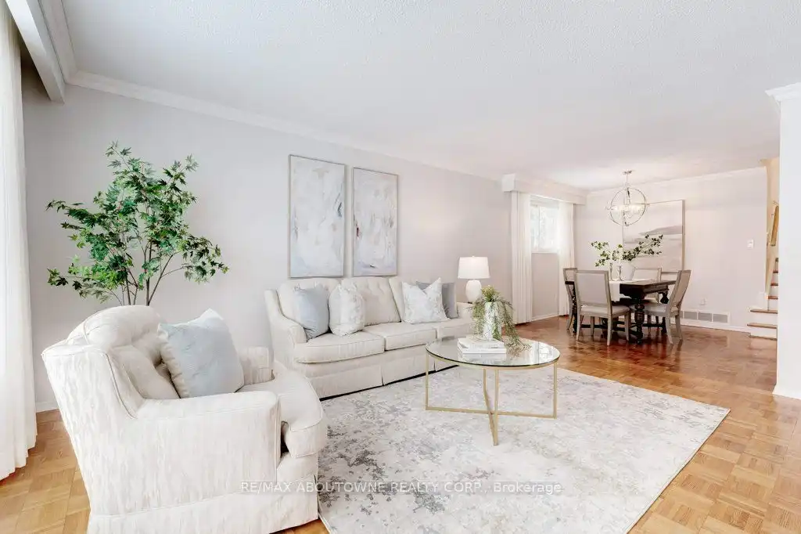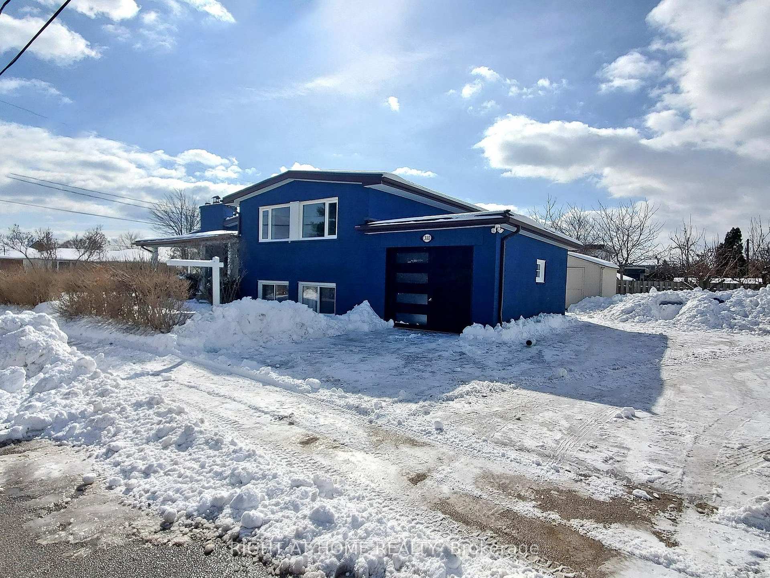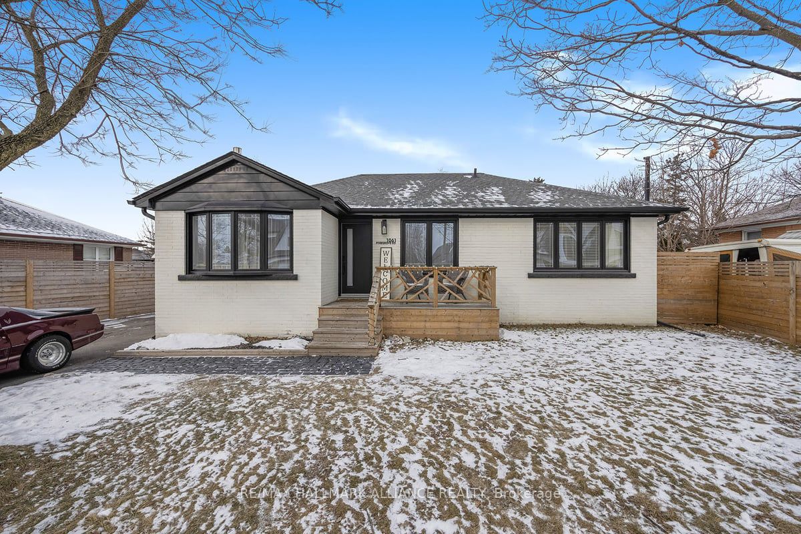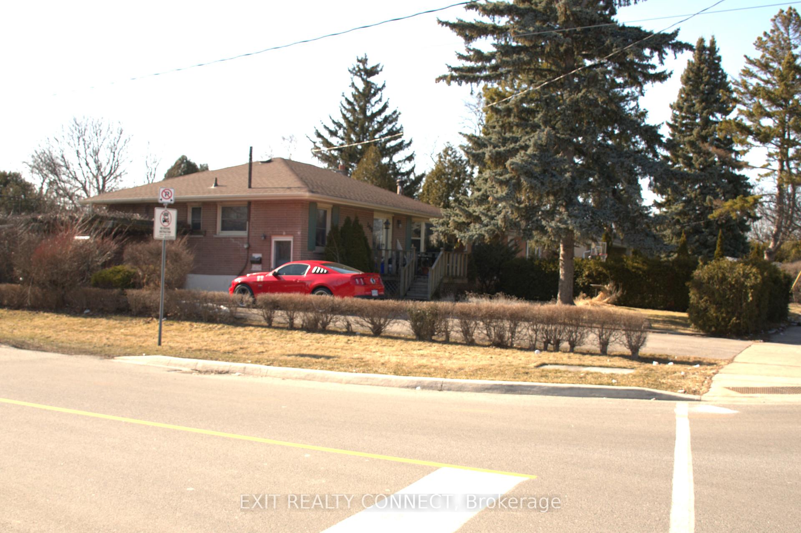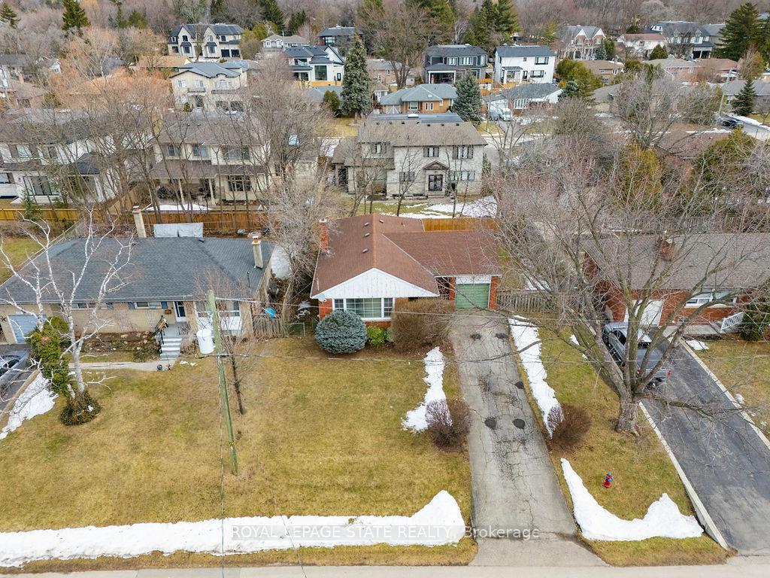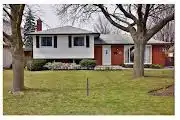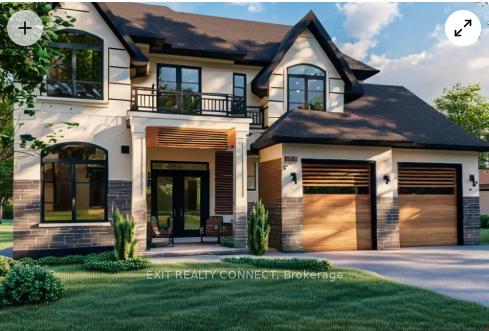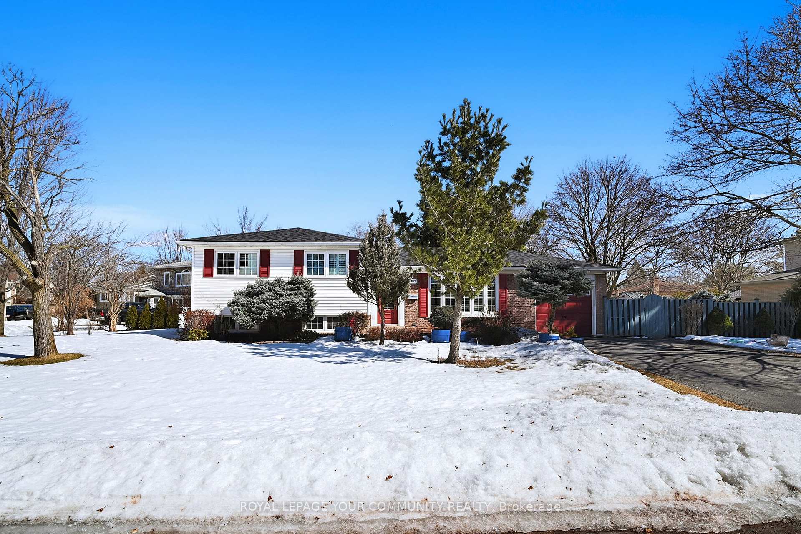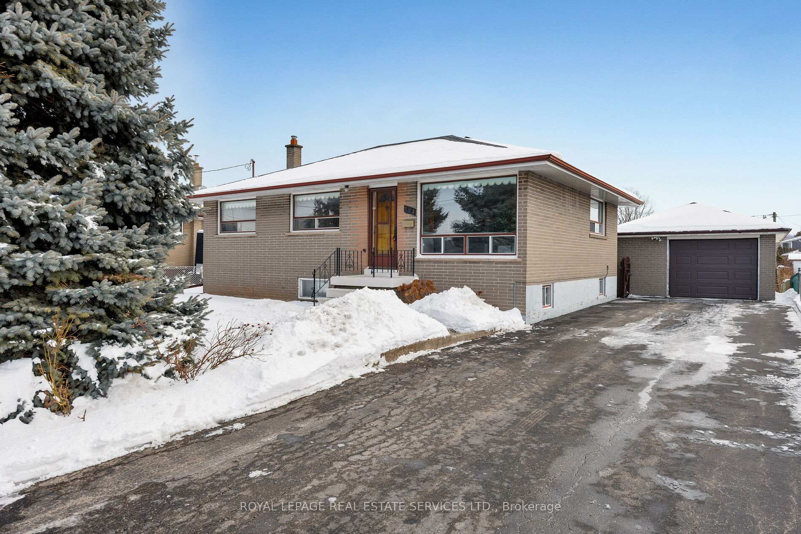Welcome to this charming detached split-level with double garage! This home offers a blend of comfort and convenience. Ideally located on a quiet street in a mature sought after neighbourhood Walk to schools, parks, and even the lovely Bronte Harbour. Easy highway and GO access for commuters. Recent updates include new neutral broadloom, painted throughout, updated light fixtures, and a brand new main bathroom! This home is move in ready! The split layout offers lots of living space, room for a growing family. Electrical updates ESA certificate available. Fully fenced, private yard. Roof reshingled 2022. Windows were upgraded over time.
2334 Wyandotte Dr
1020 - WO West, Oakville, Halton $1,265,000 1Make an offer
3 Beds
2 Baths
1100-1500 sqft
Attached
Garage
with 2 Spaces
with 2 Spaces
Parking for 2
S Facing
Zoning: RL5-0
- MLS®#:
- W11982814
- Property Type:
- Detached
- Property Style:
- Backsplit 3
- Area:
- Halton
- Community:
- 1020 - WO West
- Taxes:
- $4,926 / 2024
- Added:
- February 21 2025
- Lot Frontage:
- 50.00
- Lot Depth:
- 118.03
- Status:
- Active
- Outside:
- Brick
- Year Built:
- 51-99
- Basement:
- Finished Part Bsmt
- Brokerage:
- RE/MAX ABOUTOWNE REALTY CORP.
- Lot (Feet):
-
118
50
- Intersection:
- BRIDGE/BRONTE
- Rooms:
- 6
- Bedrooms:
- 3
- Bathrooms:
- 2
- Fireplace:
- Y
- Utilities
- Water:
- Municipal
- Cooling:
- Central Air
- Heating Type:
- Forced Air
- Heating Fuel:
- Gas
| Living | 4.72 x 3.85m Parquet Floor, Picture Window, Combined W/Dining |
|---|---|
| Dining | 3.26 x 3.16m Parquet Floor, Combined W/Living |
| Kitchen | 3.46 x 2.88m Eat-In Kitchen |
| Prim Bdrm | 4.31 x 3.01m Broadloom |
| Br | 2.87 x 3.89m Broadloom |
| Br | 2.8 x 3.02m Broadloom |
| Family | 3.74 x 6.73m Broadloom, Gas Fireplace |
| Breakfast | 2.72 x 1.98m |
Property Features
Hospital
Level
Public Transit
Rec Centre
School
Sale/Lease History of 2334 Wyandotte Dr
View all past sales, leases, and listings of the property at 2334 Wyandotte Dr.Neighbourhood
Schools, amenities, travel times, and market trends near 2334 Wyandotte DrSchools
6 public & 4 Catholic schools serve this home. Of these, 10 have catchments. There are 2 private schools nearby.
Parks & Rec
8 tennis courts, 3 sports fields and 8 other facilities are within a 20 min walk of this home.
Transit
Street transit stop less than a 3 min walk away. Rail transit stop less than 2 km away.
Want even more info for this home?
