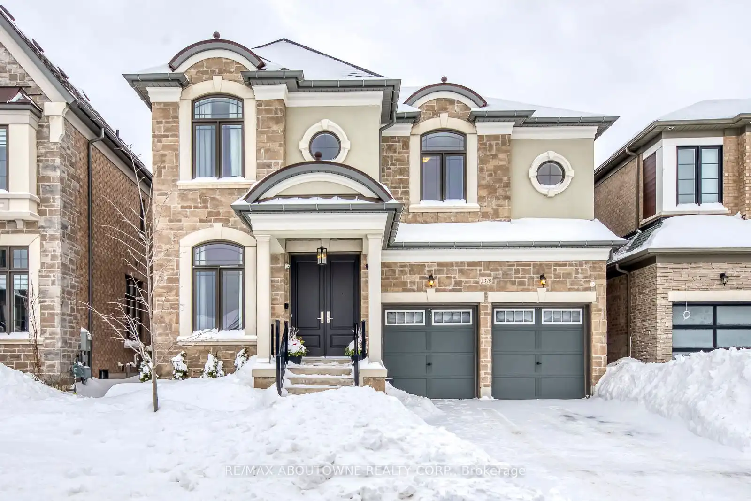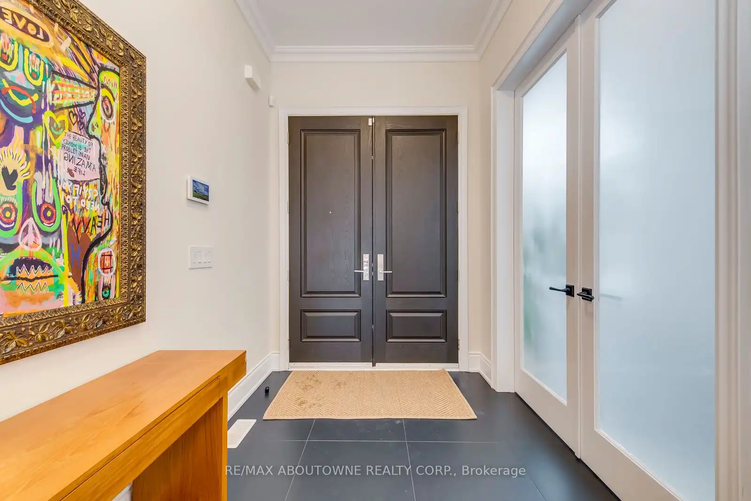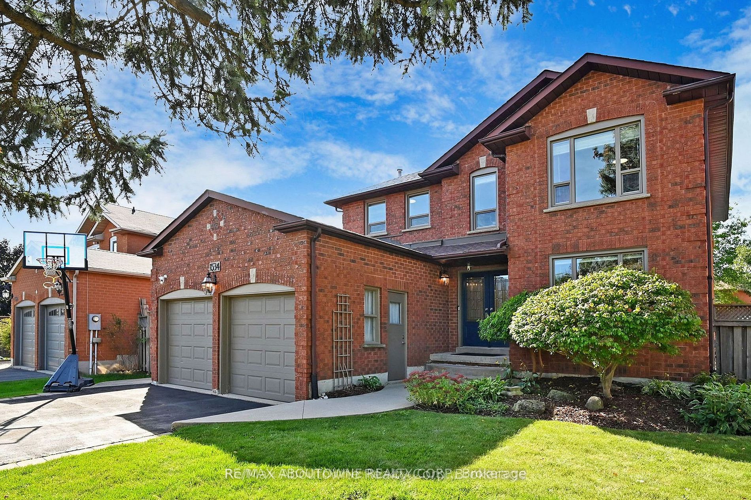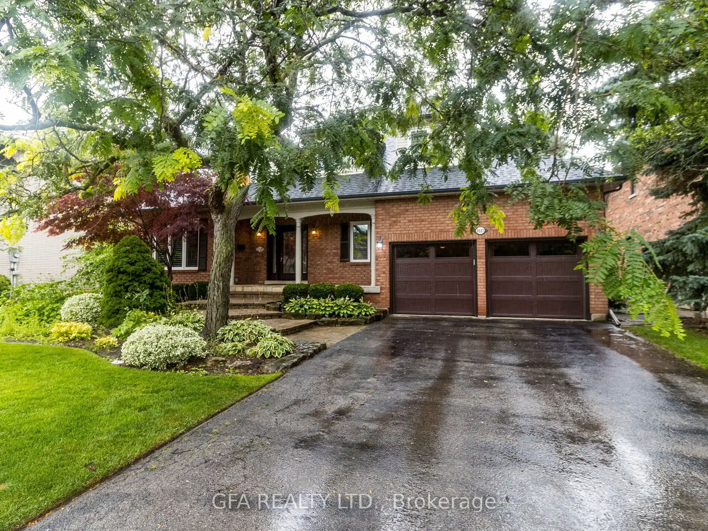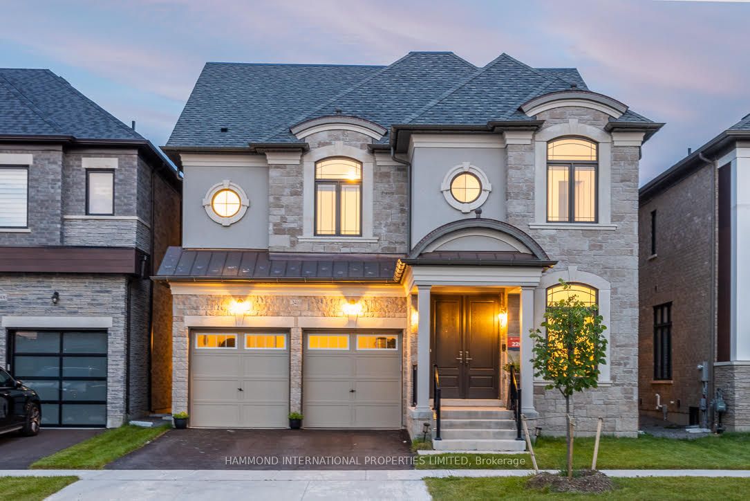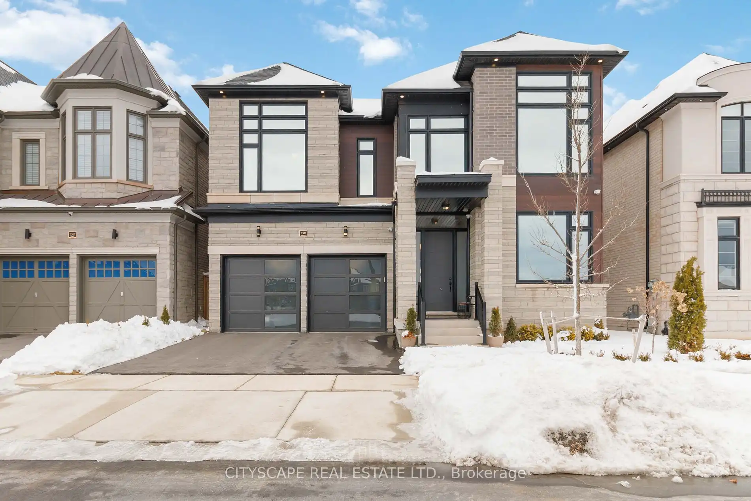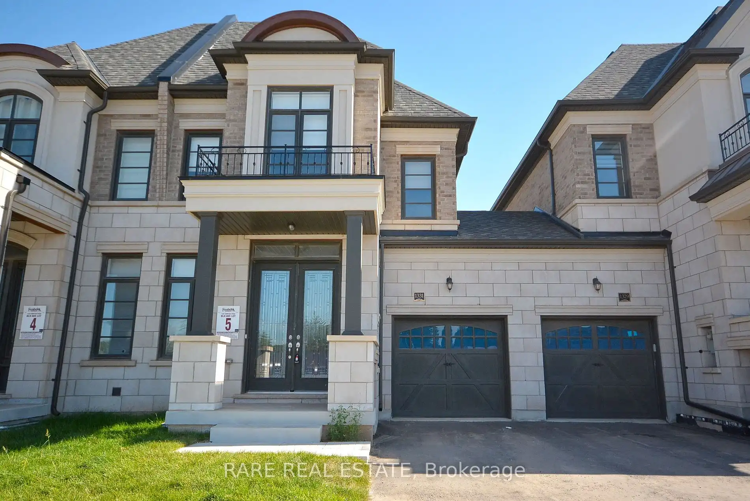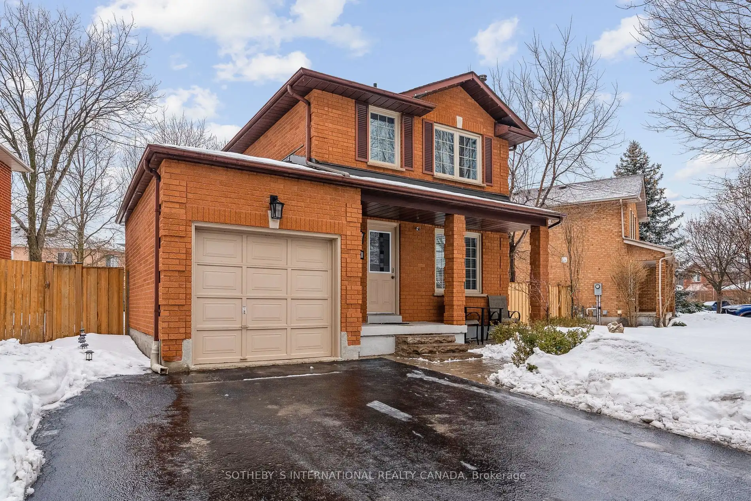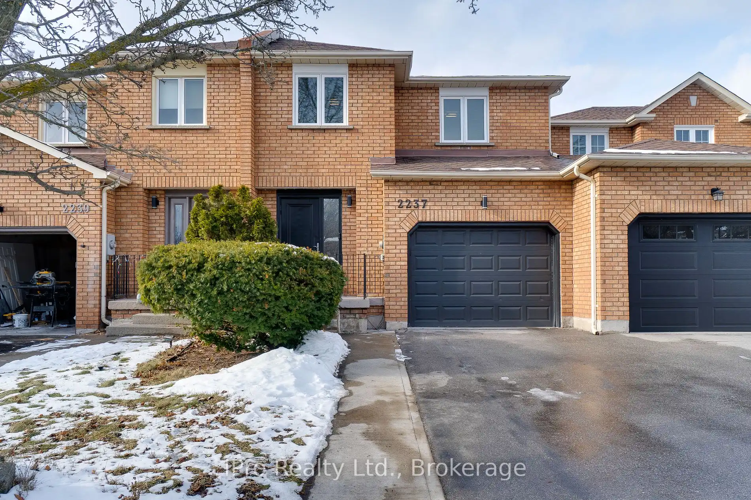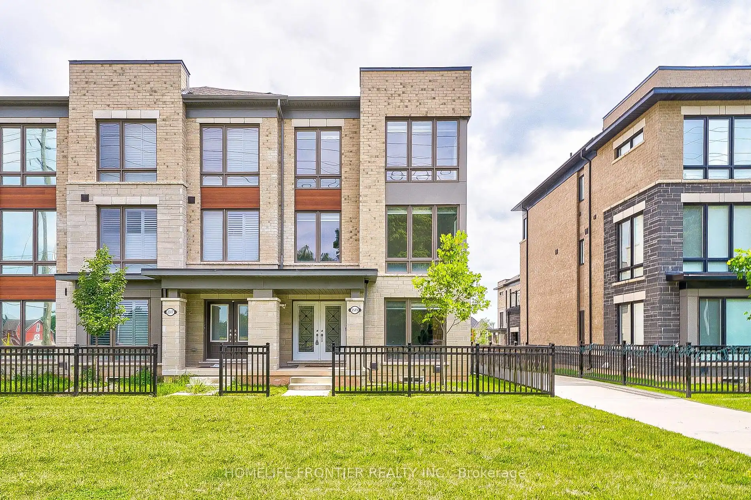Welcome to Glen Abbey Encore! A neighbourhood that offers the best variety of amenities in Canada's best place to live. There's great shopping, top rated public, separate and private schools, popular restaurants , Rec Centers, Libraries & more all close at hand. Golfers will love the proximity to Deerfield Golf Club and many other courses nearby. The beautiful parks, beaches and marinas of Lake Ontario are just minutes south, & commuters will enjoy proximity to Bronte GO Station and Hwys 407 and the QEW/403. With all this and more right at your doorstep, this is one Encore that undoubtedly deserves a standing ovation. The Brentwood Model with Stone and Stucco exterior offers a great layout featuring 10 ft Main floor ceilings, 9 ft 2nd and Basement ceilings, Main Floor Library, Smart Home Tech Package (Motorized Hunter Douglas Blinds, conduit bsmt to 2nd floor, Cat5/6 wired in each room, wireless access point, HD Nightvision security cameras, remote monitoring, smart Garage Door Openers, Vac Pans in Ensuite Main Floor, EV Charging) Iron Black Interior Door Hardware, Upgraded Vintage Solid Sawn Sculpted Oak Flooring throughout. The main floor features a spacious Dining Room with Curved Archway to the Servery and walk in pantry, Mud Room with side entrance, garage access & custom bench nook. A large Family Room with Linear Fireplace overlooking the spacious clean line Kitchen design with Wolf 36" Dual Fuel Gas Stove, SubZero Built in Fridge, Larger Island with Granite, Sirus Built in Hood Fan, Asko Stainless Steel Dishwasher, Under Cabinet Lighting & Upgraded Paris Cabinets with Quartz counter tops. The 4 spacious bedrooms all come with own ensuites and walk in closets. The Primary features 2 walk in closets, a spa ensuite with free standing tub, separate rain fall shower with bench & niche. Bright...
1378 Queens Plate Rd
Glen Abbey, Oakville, Halton $2,199,900Make an offer
4 Beds
5 Baths
3000-3500 sqft
Attached
Garage
with 2 Spaces
with 2 Spaces
Parking for 2
W Facing
Zoning: Residential
- MLS®#:
- W11981457
- Property Type:
- Detached
- Property Style:
- 2-Storey
- Area:
- Halton
- Community:
- Glen Abbey
- Taxes:
- $8,682 / 2024
- Added:
- February 20 2025
- Lot Frontage:
- 41.58
- Lot Depth:
- 90.38
- Status:
- Active
- Outside:
- Stone
- Year Built:
- 0-5
- Basement:
- Unfinished
- Brokerage:
- RE/MAX ABOUTOWNE REALTY CORP.
- Lot (Feet):
-
90
41
- Intersection:
- Bronte Rd and Saw Whet Blvd
- Rooms:
- 9
- Bedrooms:
- 4
- Bathrooms:
- 5
- Fireplace:
- Y
- Utilities
- Water:
- Municipal
- Cooling:
- Central Air
- Heating Type:
- Forced Air
- Heating Fuel:
- Gas
| Library | 2.44 x 2.74m |
|---|---|
| Dining | 3.35 x 4.57m |
| Family | 4.88 x 4.27m |
| Kitchen | 2.44 x 4.27m |
| Breakfast | 2.9 x 4.27m |
| Prim Bdrm | 5.49 x 4.27m |
| 2nd Br | 3.35 x 4.57m |
| 3rd Br | 4.63 x 3.35m |
Sale/Lease History of 1378 Queens Plate Rd
View all past sales, leases, and listings of the property at 1378 Queens Plate Rd.Neighbourhood
Schools, amenities, travel times, and market trends near 1378 Queens Plate RdSchools
4 public & 4 Catholic schools serve this home. Of these, 8 have catchments. There are 2 private schools nearby.
Parks & Rec
5 trails, 2 dog parks and 2 other facilities are within a 20 min walk of this home.
Transit
Street transit stop less than a 3 min walk away. Rail transit stop less than 3 km away.
Want even more info for this home?
