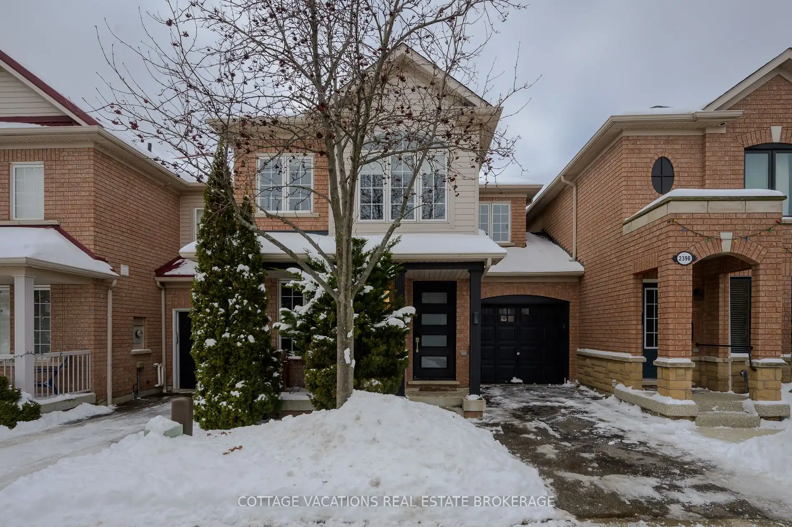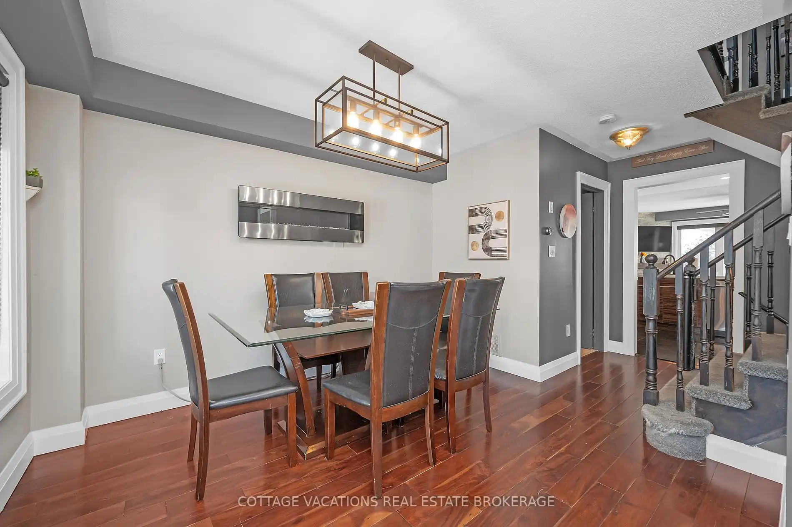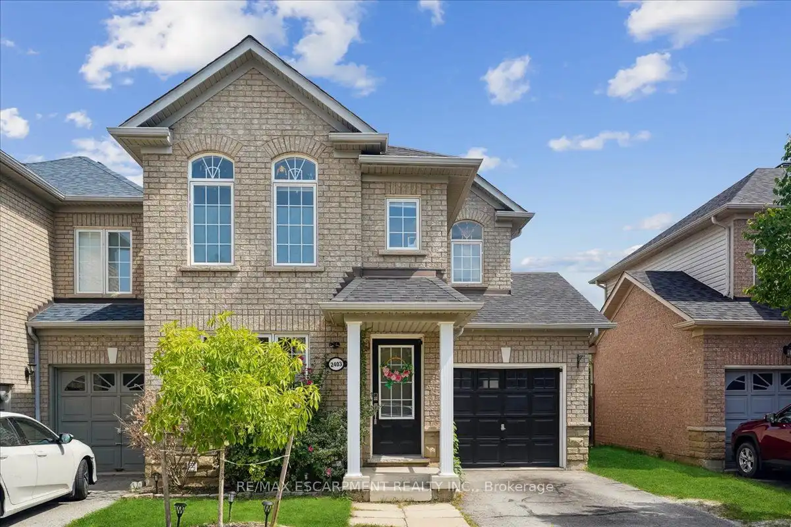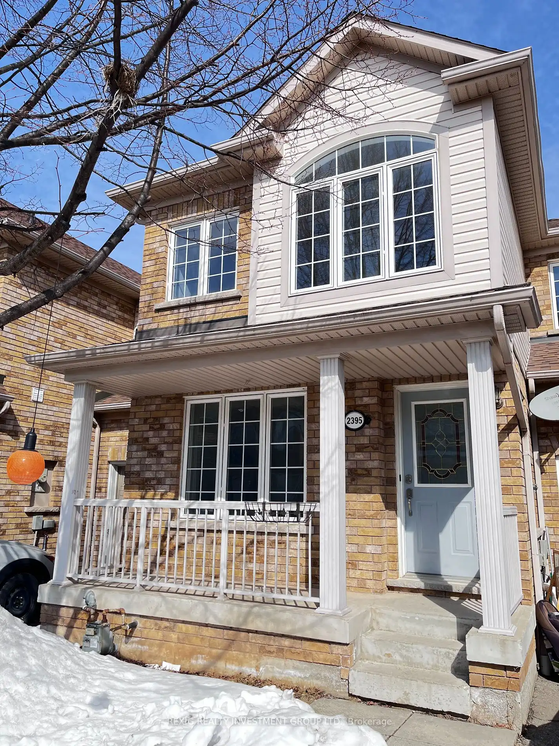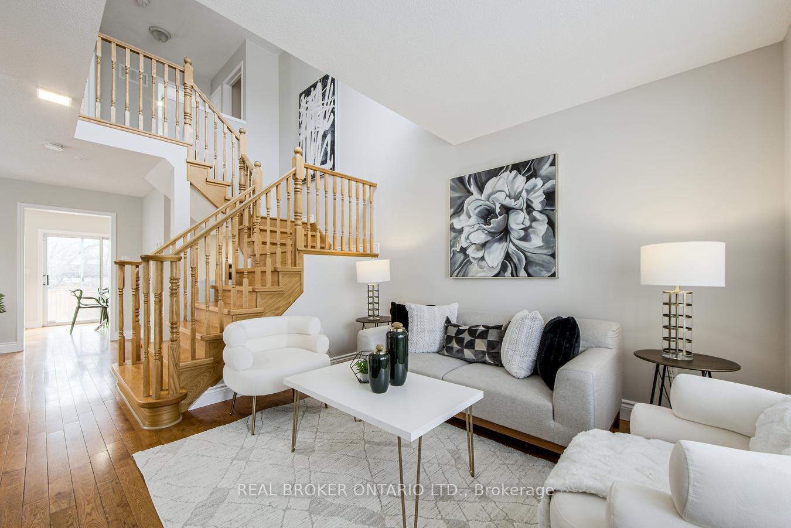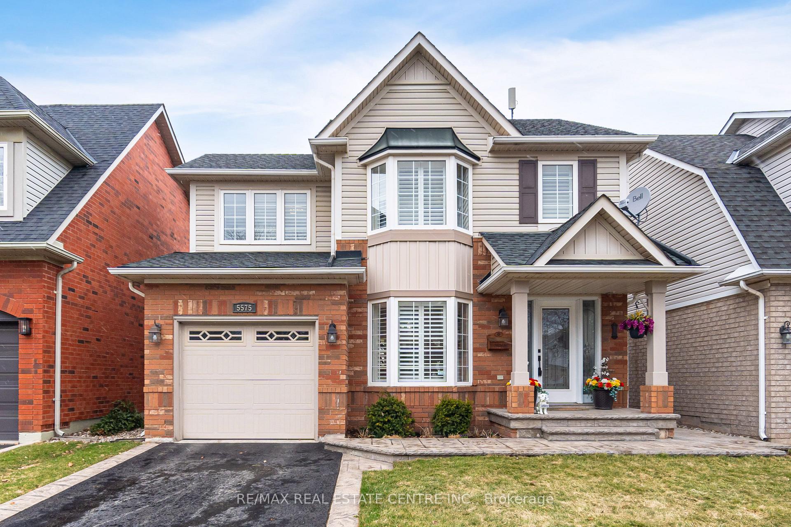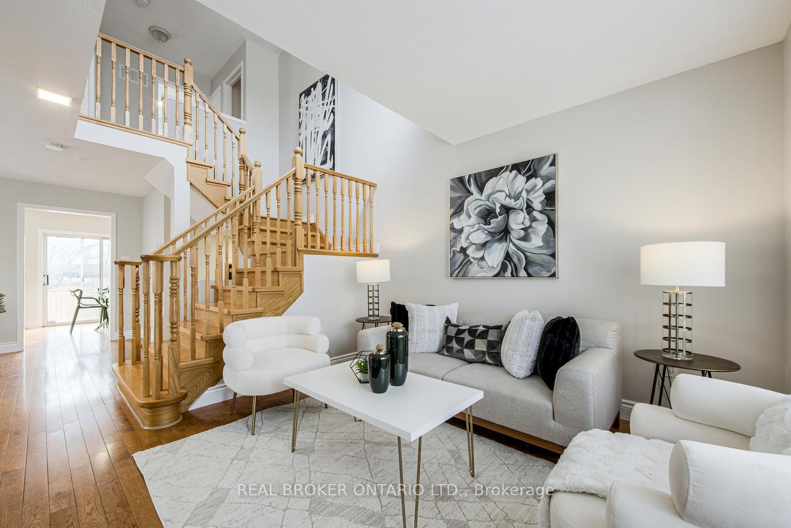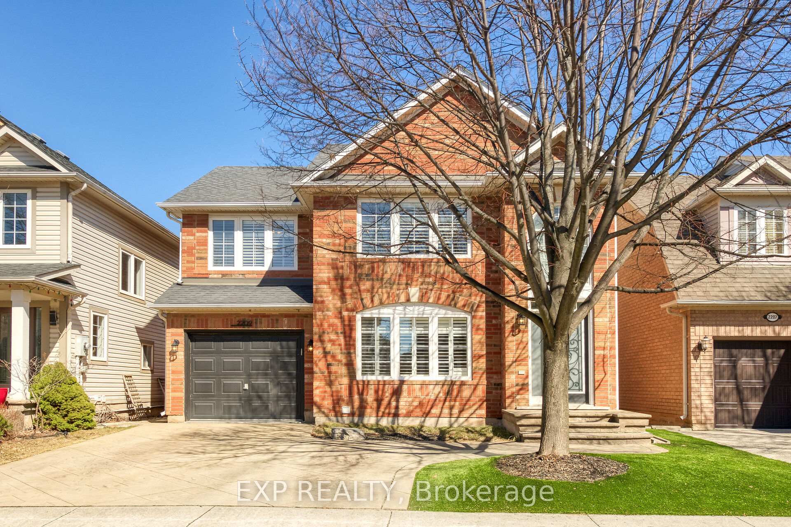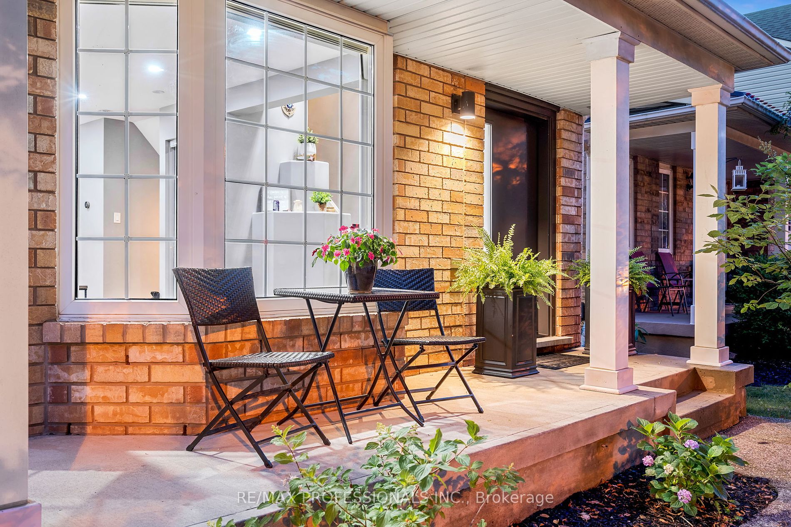Stunning 3-Bed, 2.5-Bath Townhome in The Orchard - A Must-See! Welcome to your dream home! This sleek and sophisticated 3-bedroom, 2.5-bath townhome is uniquely situated in The Orchard, linked only by the garage, ensuring both privacy and tranquility. Extensive updates and custom features throughout make this property truly stand out. Key Features: Modern Kitchen: Experience a high-gloss kitchen with quartz countertops, a stylish glass slab backsplash, and top-of-the-line Samsung appliances. Elegant Living Space: The living room boasts rich African Walnut hardwood floors, a ledgerock gas fireplace with a custom mantle, and French doors that open to a private backyard oasis. Outdoor Retreat: Enjoy a serene backyard with a pergola-covered patio, perfect for entertaining or relaxing. A natural gas BBQ hook-up makes outdoor cooking a delight. Spacious Bedrooms: The second level features three generously sized bedrooms, including a Master Suite with two closets and an updated ensuite bath for ultimate comfort. Versatile Basement: The fully finished basement showcases new engineered flooring (2023), providing a modern recreation room or teen retreat for additional living space. Recent Upgrades: A new re-shingled roof was completed in July 2023, enhancing both aesthetics and durability, ensuring peace of mind for years to come. Location Highlights: This upscale home is conveniently located within walking distance to schools and offers easy access to highways and GO transit, blending suburban charm with urban convenience. Don't Miss Out! This townhome is truly turn-key, with nothing to do but move in and enjoy. Schedule your private showing today and experience the elegance and comfort this home has to offer. You're going to love living here!
2396 Emerson Dr
Orchard, Burlington, Halton $1,029,000 1Make an offer
3 Beds
3 Baths
Attached
Garage
with 1 Spaces
with 1 Spaces
Parking for 1
W Facing
Zoning: RO3
- MLS®#:
- W11974109
- Property Type:
- Link
- Property Style:
- 2-Storey
- Area:
- Halton
- Community:
- Orchard
- Taxes:
- $4,434.68 / 2024
- Added:
- February 14 2025
- Lot Frontage:
- 25.92
- Lot Depth:
- 70.47
- Status:
- Active
- Outside:
- Brick
- Year Built:
- Basement:
- Finished
- Brokerage:
- COTTAGE VACATIONS REAL ESTATE BROKERAGE
- Lot (Feet):
-
70
25
- Intersection:
- Pathfinder Dr and Emerson Dr
- Rooms:
- 10
- Bedrooms:
- 3
- Bathrooms:
- 3
- Fireplace:
- Y
- Utilities
- Water:
- Municipal
- Cooling:
- Central Air
- Heating Type:
- Forced Air
- Heating Fuel:
- Gas
| Dining | 4 x 3m |
|---|---|
| Living | 3 x 5m |
| Family | 3 x 5m |
| Laundry | 2 x 2m |
| Prim Bdrm | 5 x 3m |
| 2nd Br | 4 x 3m |
| 3rd Br | 3 x 4m |
| Rec | 8 x 6m |
| Utility | 3 x 4m |
Sale/Lease History of 2396 Emerson Dr
View all past sales, leases, and listings of the property at 2396 Emerson Dr.Neighbourhood
Schools, amenities, travel times, and market trends near 2396 Emerson DrSchools
4 public & 4 Catholic schools serve this home. Of these, 8 have catchments. There are 2 private schools nearby.
Parks & Rec
5 basketball courts, 3 trails and 13 other facilities are within a 20 min walk of this home.
Transit
Street transit stop less than a 3 min walk away. Rail transit stop less than 5 km away.
Want even more info for this home?
