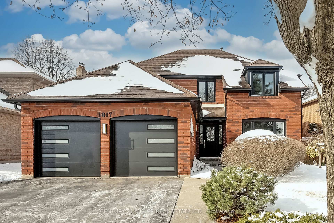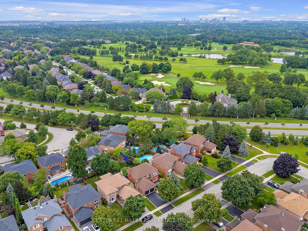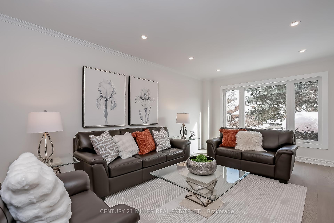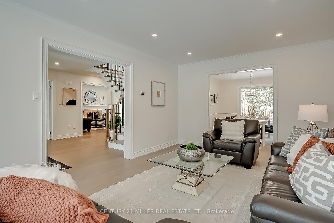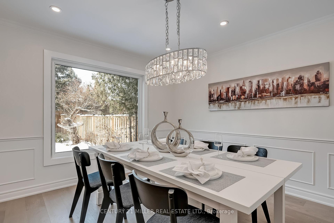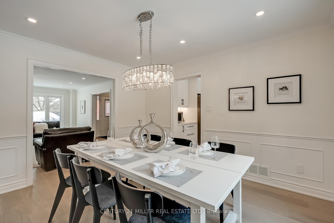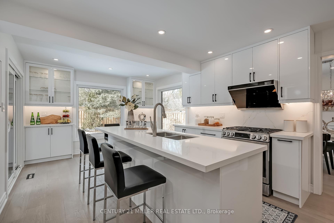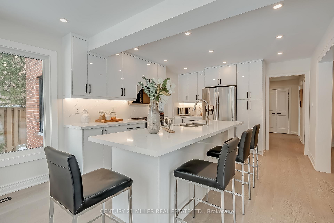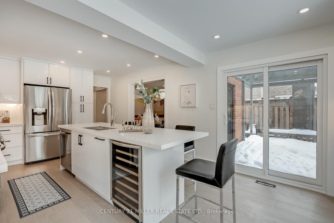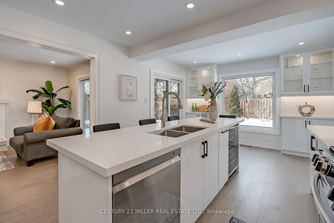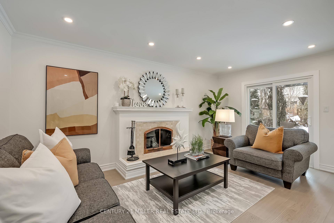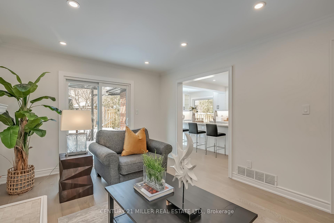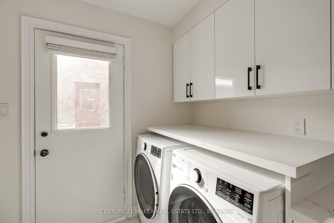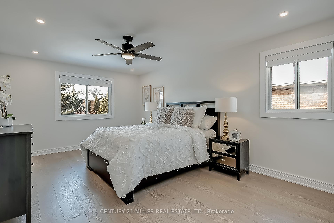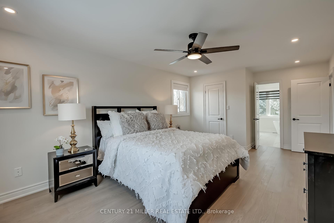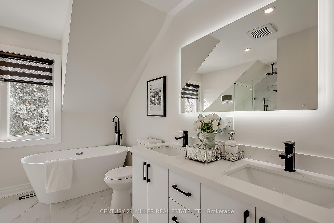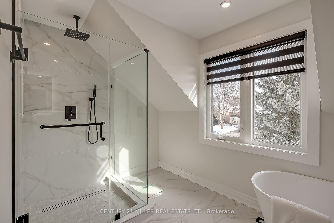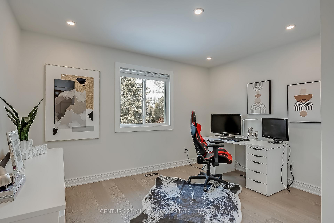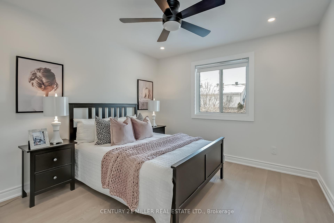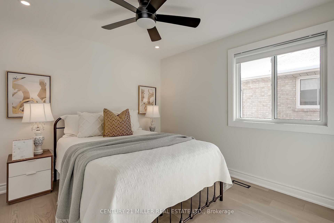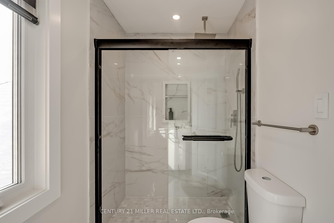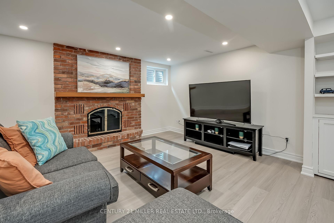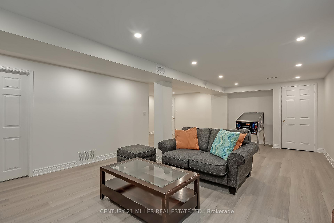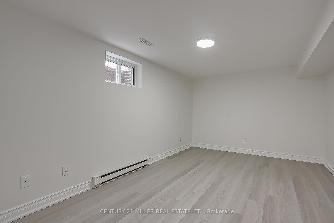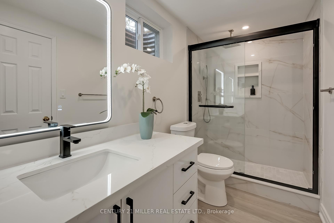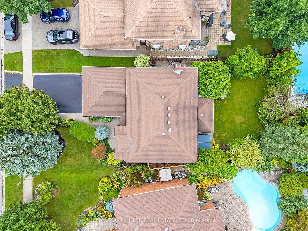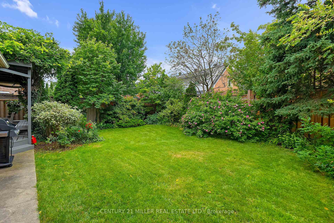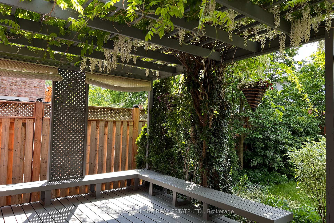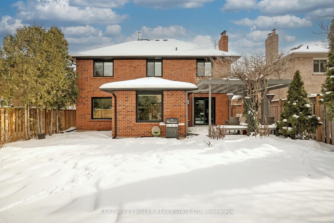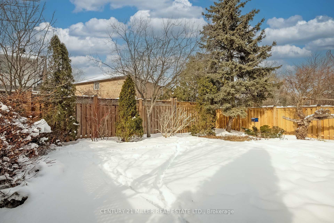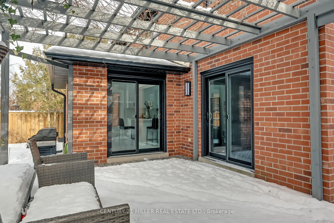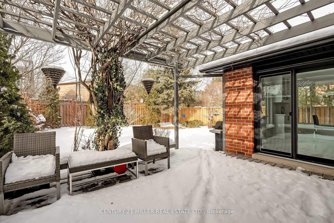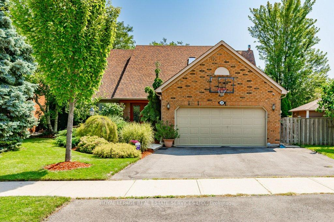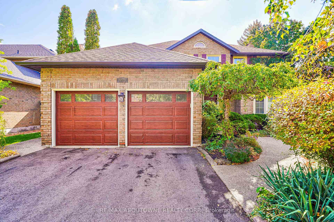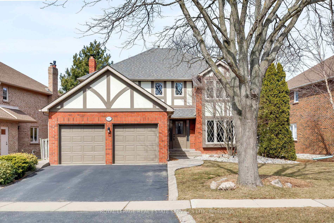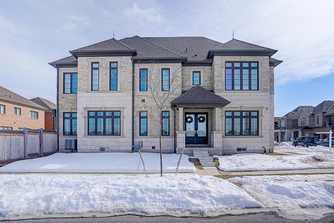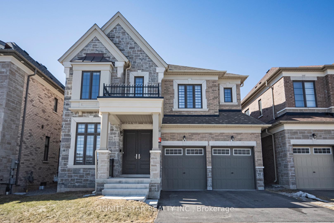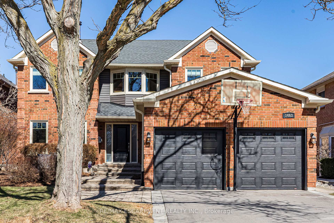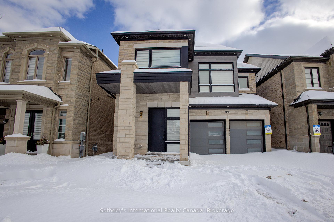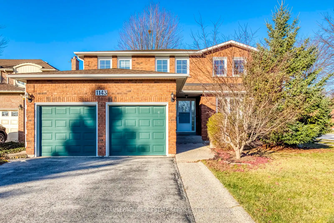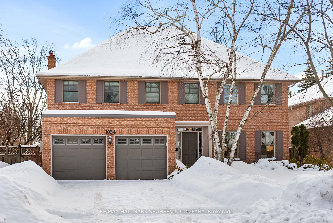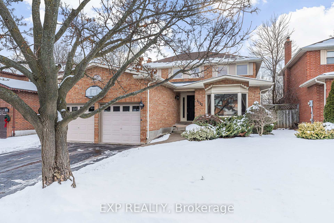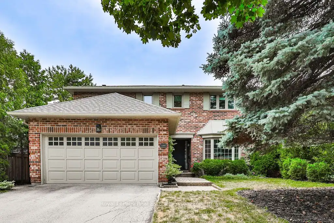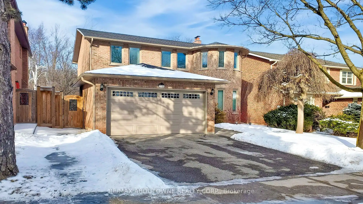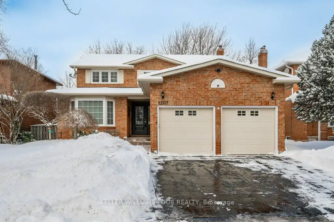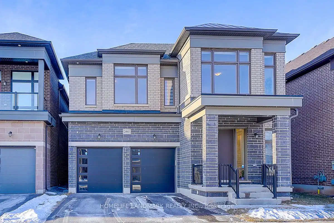Welcome to a magnificent home in the coveted Glen Abbey community. Built by renowned Arthur Blakely top-to-bottom renovated for luxury and leisure living. The expansive foyer is complemented by a front door with sidelites, hardwood floors, a spacious closet, and an elegant, curved hardwood staircase. Immediately to the right, you enter into a charming living room with expansive windows overlooking the beautifully curated greenery of the front yard. This room is open to the dining room making it convenient for large gatherings. The dining room features traditional Wainscot wood panelling, crown moulding, and another expansive window overlooking the delightful backyard garden. The dining room conveniently leads to the kitchen and breakfast nook where your will find hardwood flooring, custom cabinetry, tray ceiling, stainless steel appliances, and two expansive windows overlooking the backyard. The kitchen also features a sliding door leading to the backyards wooden deck and pergola, as well as access to the family room, which is distinctive with a built-in woodburning fireplace featuring a raised hearth, access to both the backyard and the foyer. Keeping with the natural light theme of the home, this room also features large sliding glass doors overlooking the majestic backyard. The curved hardwood staircase leads to an upper level that includes 4 bedrooms, including a primary bedroom overlooking the backyard featuring an accent wall, a spacious walk-in closet, and a 5-piece ensuite. The floor also includes a 4-piece bathroom with an exceptional vaulted design. The lower level has a spacious rec room with another wood-burning fireplace featuring a brick mantel. It also contains two more bedrooms that may also be used as office space. There is a 4-piece washroom conveniently located close to the bedrooms. Close to top schools, 2 golf courses, Sixteen Mile Creek, Lions Valley Park, and walking...
1017 Oak Meadow Road
1007 - GA Glen Abbey, Oakville, Halton $1,950,000 2Make an offer
6+2 Beds
4 Baths
2000-2500 sqft
Attached
Garage
with 2 Spaces
with 2 Spaces
Parking for 4
E Facing
Zoning: RL5
- MLS®#:
- W11969691
- Property Type:
- Detached
- Property Style:
- 2-Storey
- Area:
- Halton
- Community:
- 1007 - GA Glen Abbey
- Added:
- February 12 2025
- Lot Frontage:
- 59.84
- Lot Depth:
- 121.95
- Status:
- Active
- Outside:
- Brick
- Year Built:
- 31-50
- Basement:
- Finished,Full
- Brokerage:
- CENTURY 21 MILLER REAL ESTATE LTD.
- Lot (Feet):
-
121
59
- Lot Irregularities:
- 59.84' x 121.95' x 45.64' x 120.25'
- Intersection:
- Dorval Drive & Monastery Drive
- Rooms:
- 10
- Bedrooms:
- 6+2
- Bathrooms:
- 4
- Fireplace:
- Y
- Utilities
- Water:
- Municipal
- Cooling:
- Central Air
- Heating Type:
- Forced Air
- Heating Fuel:
- Gas
| Kitchen | 3.76 x 3.66m |
|---|---|
| Breakfast | 3.66 x 2.44m |
| Breakfast | 3.66 x 2.44m |
| Living | 5.66 x 3.56m |
| Dining | 3.84 x 3.56m |
| Family | 5.11 x 3.43m |
| Prim Bdrm | 5.28 x 3.66m |
| 2nd Br | 3.89 x 3.51m |
| 3rd Br | 3.76 x 3.3m |
| 4th Br | 3.33 x 3.3m |
| Rec | 7.72 x 6.1m |
| Br | 7.75 x 3.38m |
Property Features
Golf
Library
Park
Public Transit
School
Sale/Lease History of 1017 Oak Meadow Road
View all past sales, leases, and listings of the property at 1017 Oak Meadow Road.Neighbourhood
Schools, amenities, travel times, and market trends near 1017 Oak Meadow RoadSchools
4 public & 4 Catholic schools serve this home. Of these, 8 have catchments. There are 2 private schools nearby.
Parks & Rec
4 playgrounds, 3 tennis courts and 8 other facilities are within a 20 min walk of this home.
Transit
Street transit stop less than a 2 min walk away. Rail transit stop less than 4 km away.
Want even more info for this home?
