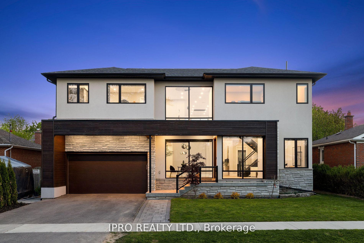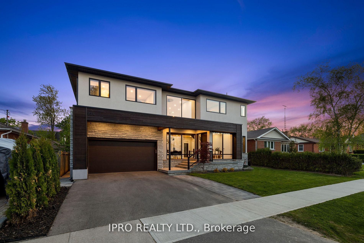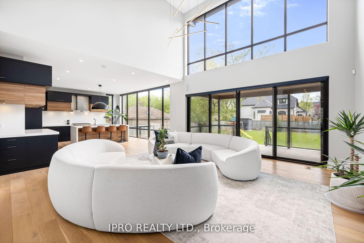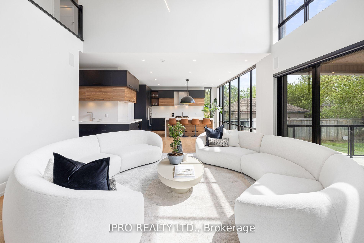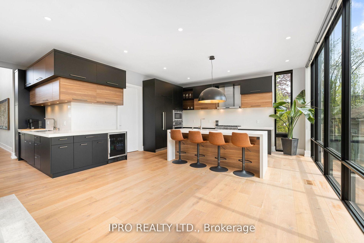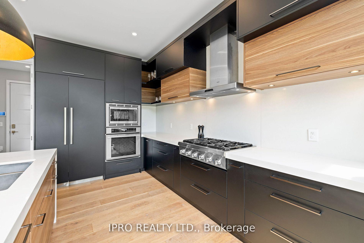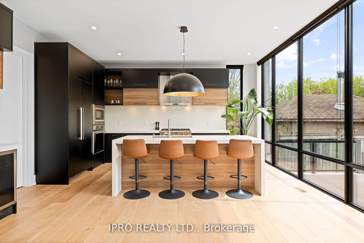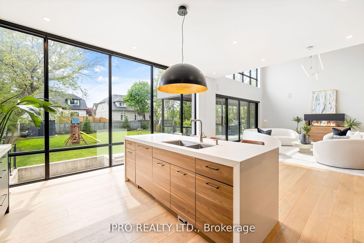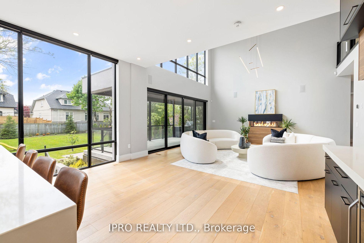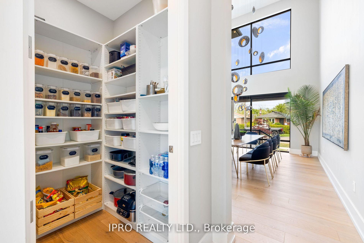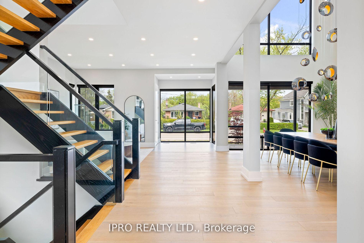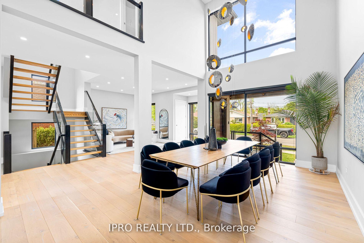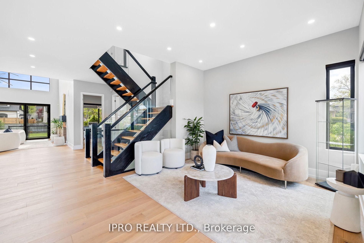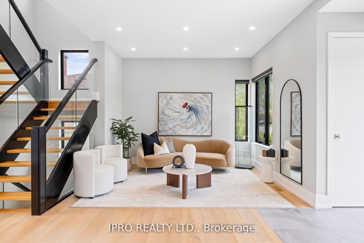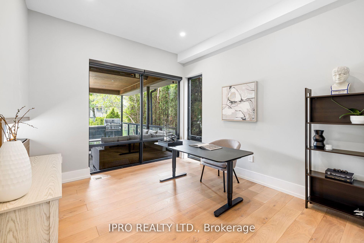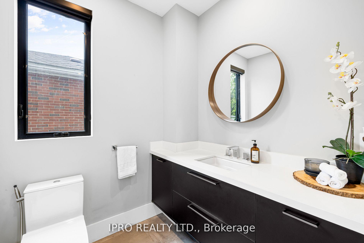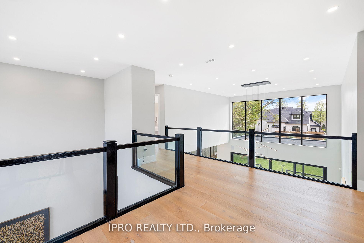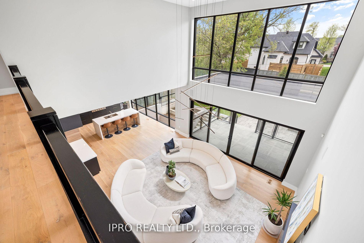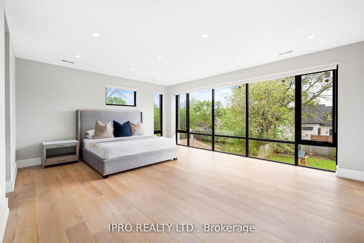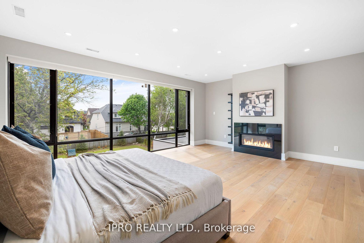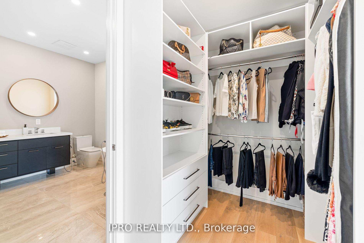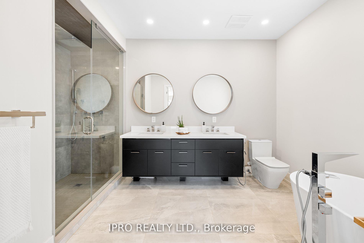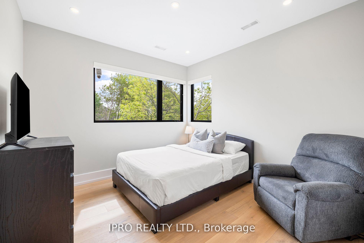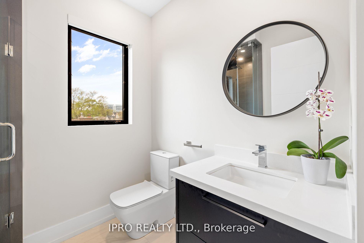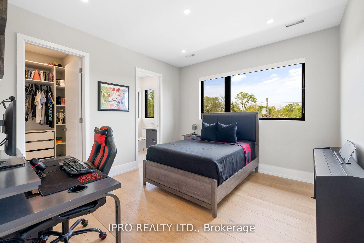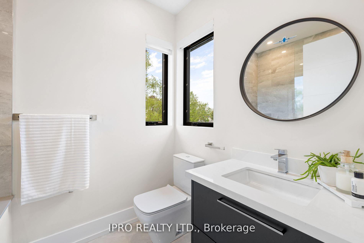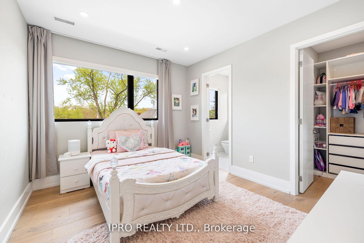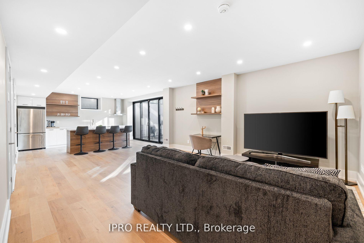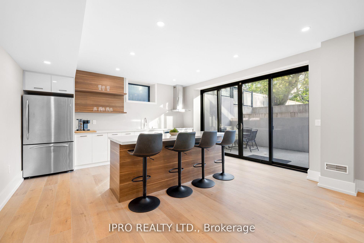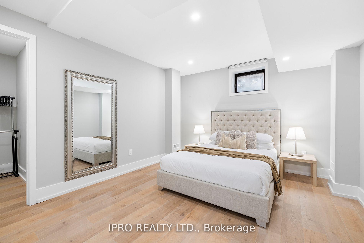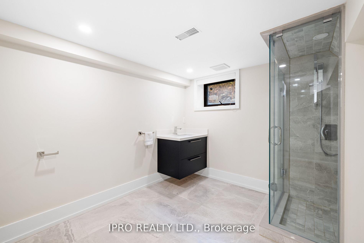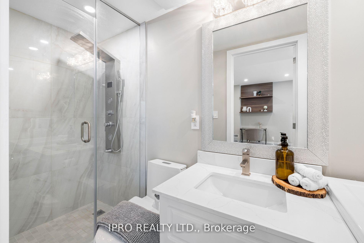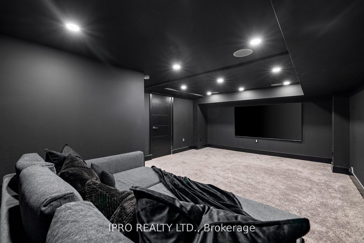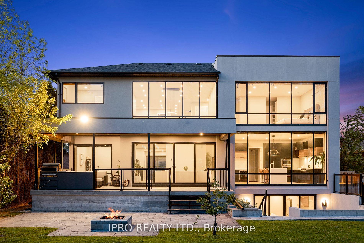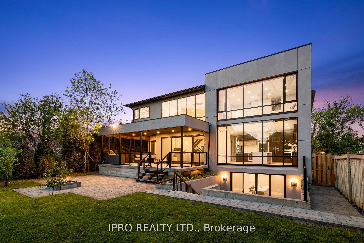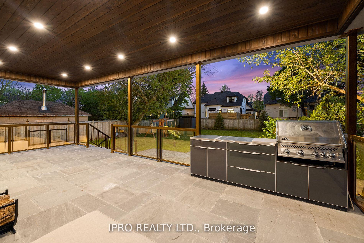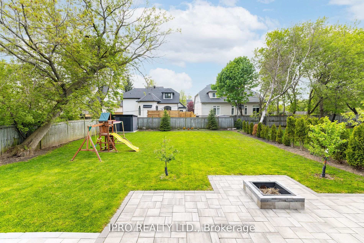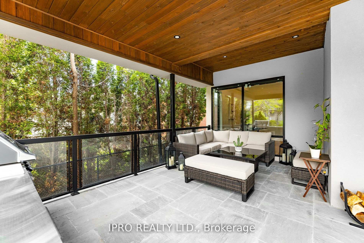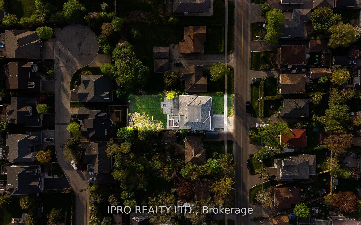Designed By Award Winning Architect Steve Hamelin, Custom Built Home Crafted with Timeless Finishes Located in the Prestigious Old Oakville Neighborhood. Rarely Offered Sitting on 60 Ft X 160 Ft Prime Pool Sized Lot! Just Steps To Kerr Village, Dt Oakville, Lakefront Community. 4+1 Bedrooms & 7 Baths + Main Floor Office Rm. All Bedrooms Have Ensuite Bathrooms. Boasts Over 5200 Sf Luxury Living Space (4390 SF Above Grade) Soaring 21 Ft Ceilings In Dining & Great Rm W 10 Ft On Main And 9 Ft On 2nd Level. Floor To Ceiling Windows W Lots Of Natural Light. Designer Gourmet Kitchen, W Servery And Top Of The Line Thermador Appliances. Step Out To A Large Covered Porch. W Built In Bbq/Cabinets, Overlooking Landscaped Yard W Firepit. Primary Bdrm With Spa Inspired Ensuite Bath & Heated Flring, Large Walk-In Closet. Lower Level Features A Home Theatre Rm, 1 Bedrm, Den+2 Baths & Separate Basement Apartment, Large Kitchen+Island, Ss Appliances, Rec Rm,Walk-Up To Yard. **EXTRAS** Top of The Line Appliances Both Main & Basement Kitchens, 2 Minibars, Elfs, Window Coverings, Custom Closets, Central Vac,2 Furnaces, 2 Ac, Kiplisch Sound System W Denon Amplifier. 2 Fireplaces, Outdoor: Covered Porch,Bbq,New Shed, Firepit.
234 Maurice Drive
1002 - CO Central, Oakville, Halton $3,888,000Make an offer
5+1 Beds
7 Baths
3500-5000 sqft
Attached
Garage
with 2 Spaces
with 2 Spaces
Parking for 3
W Facing
- MLS®#:
- W11945398
- Property Type:
- Detached
- Property Style:
- 2-Storey
- Area:
- Halton
- Community:
- 1002 - CO Central
- Added:
- January 29 2025
- Lot Frontage:
- 60
- Lot Depth:
- 160
- Status:
- Active
- Outside:
- Stucco (Plaster),Stone
- Year Built:
- 0-5
- Basement:
- Finished with Walk-Out,Apartment
- Brokerage:
- IPRO REALTY LTD.
- Lot (Feet):
-
160
60
BIG LOT
- Intersection:
- Dorval/Rebecca
- Rooms:
- 14
- Bedrooms:
- 5+1
- Bathrooms:
- 7
- Fireplace:
- Y
- Utilities
- Water:
- Municipal
- Cooling:
- Central Air
- Heating Type:
- Forced Air
- Heating Fuel:
- Gas
| Living | 3.69 x 5.43m Window Flr to Ceil, Pot Lights, Hardwood Floor |
|---|---|
| Dining | 5.7 x 3.81m Window Flr to Ceil, Hardwood Floor, Pot Lights |
| Great Rm | 5.64 x 6.74m Window Flr to Ceil, W/O To Patio, 2 Way Fireplace |
| Kitchen | 4.91 x 4.79m B/I Appliances, Quartz Counter, O/Looks Backyard |
| Office | 3.63 x 3.08m 2 Way Fireplace, Hardwood Floor, Window Flr to Ceil |
| Prim Bdrm | 6.34 x 5.49m 7 Pc Ensuite, Window Flr to Ceil, Floor/Ceil Fireplace |
| 2nd Br | 3.6 x 3.84m 4 Pc Ensuite, W/I Closet, Hardwood Floor |
| 3rd Br | 3.38 x 3.78m 4 Pc Ensuite, W/I Closet, Hardwood Floor |
| 4th Br | 3.35 x 5.7m 4 Pc Ensuite, W/I Closet, Hardwood Floor |
| Kitchen | 5.03 x 4.48m Combined W/Rec, Eat-In Kitchen, W/O To Patio |
| Br | 0 W/I Closet, Picture Window, Pot Lights |
| Media/Ent | 0 |
Property Features
Lake/Pond
Park
School
Marina
Sale/Lease History of 234 Maurice Drive
View all past sales, leases, and listings of the property at 234 Maurice Drive.Neighbourhood
Schools, amenities, travel times, and market trends near 234 Maurice DriveSchools
6 public & 4 Catholic schools serve this home. Of these, 10 have catchments. There are 2 private schools nearby.
Parks & Rec
3 playgrounds, 2 ball diamonds and 6 other facilities are within a 20 min walk of this home.
Transit
Street transit stop less than a 2 min walk away. Rail transit stop less than 2 km away.
Want even more info for this home?
