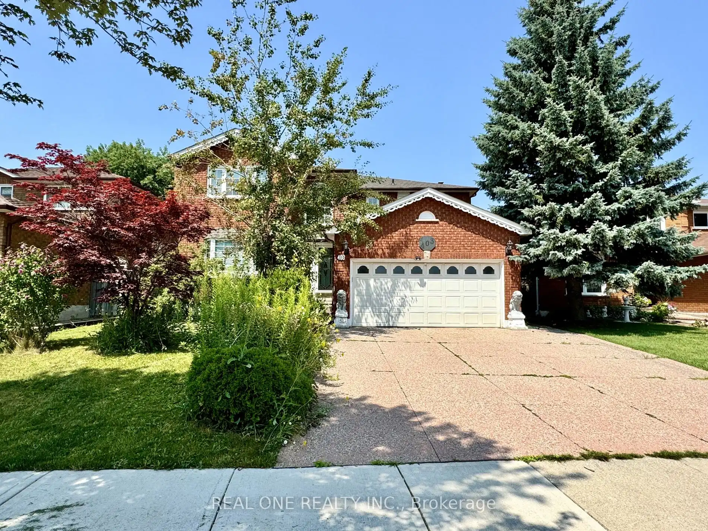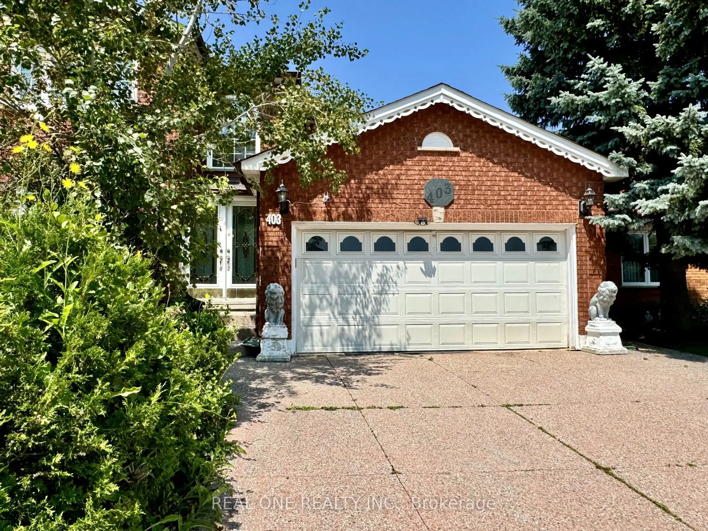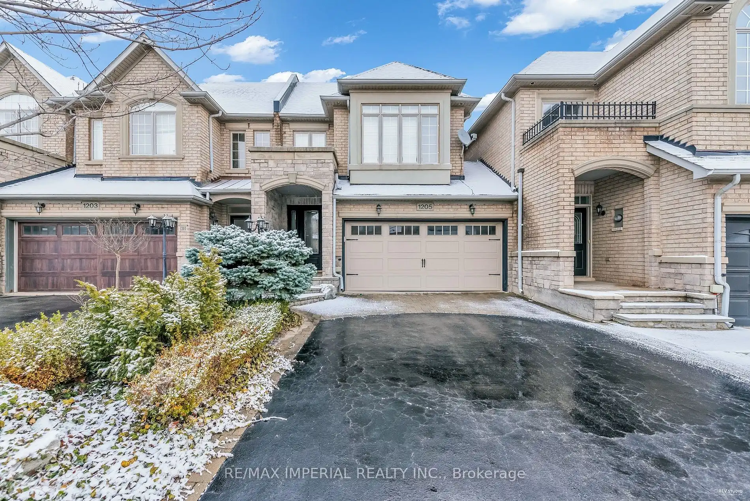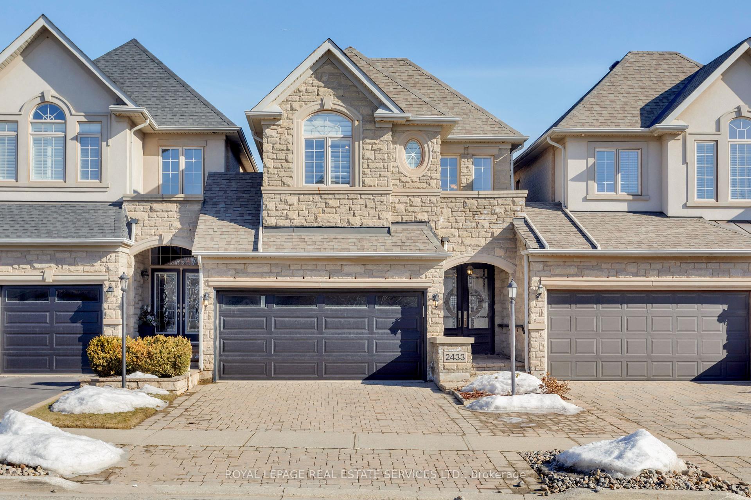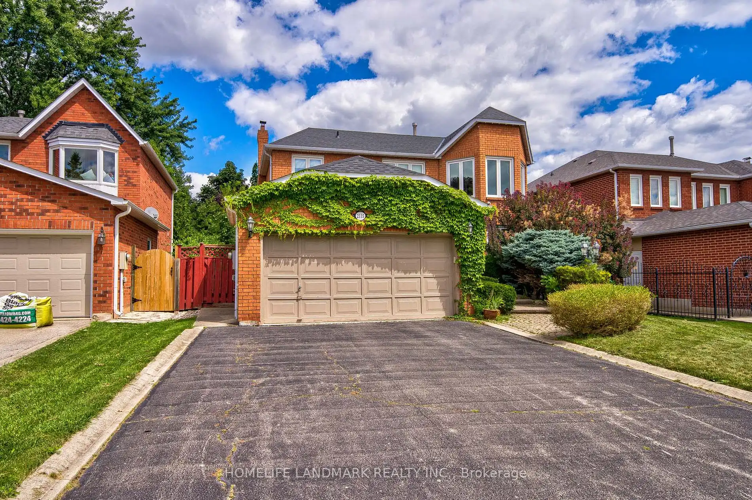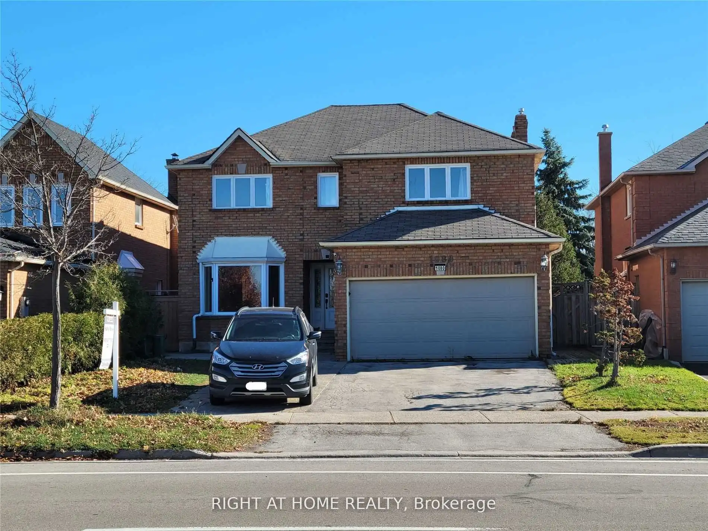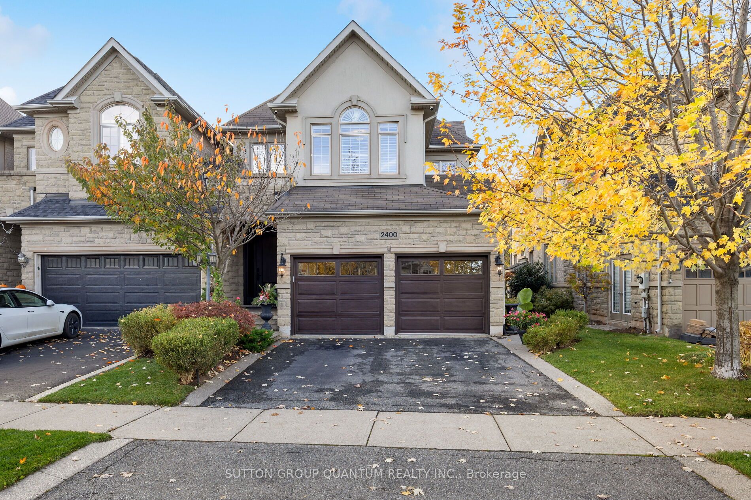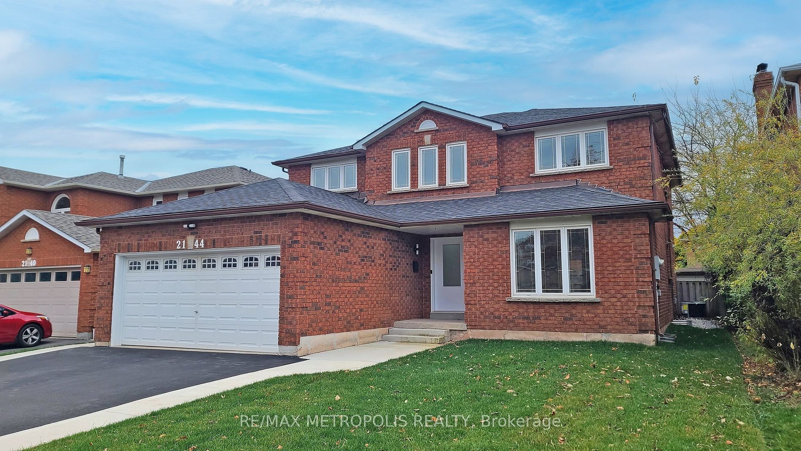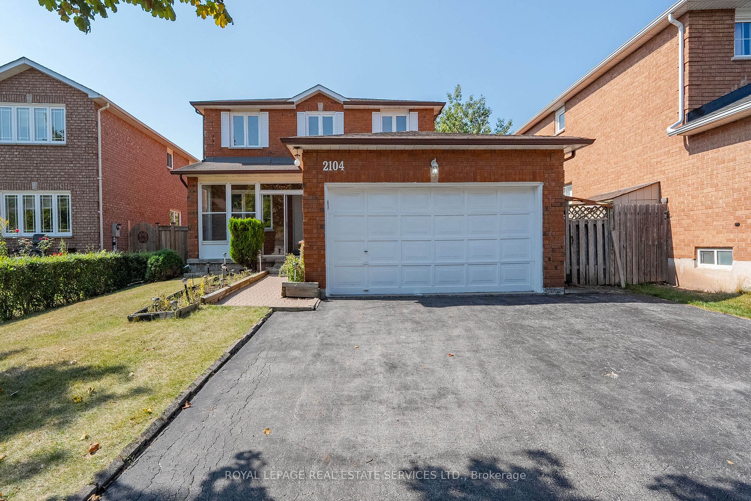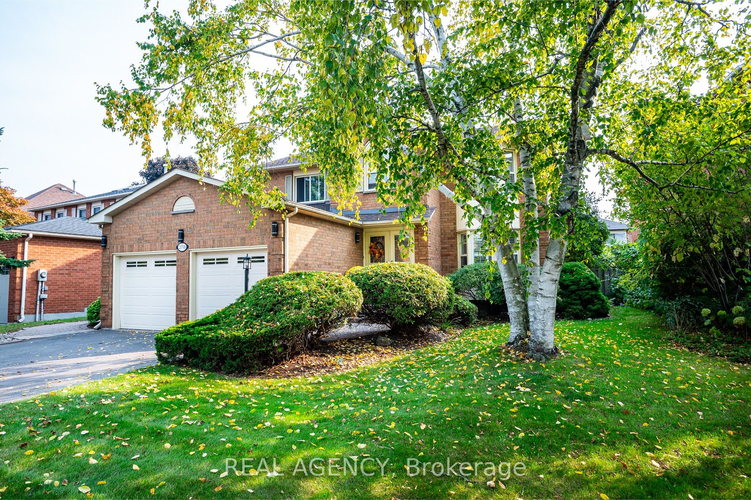This beautifully maintained family home is located in the highly desirable Wedgewood Creek area of Oakville. The property features 4+1 bedrooms and 3+1 baths, providing ample space for a growing family. Marble flooring,French doors,Bay window.The open-concept kitchen boasts a breakfast area, marble backsplash, and quartz countertops. The partially finished basement includes a 5th bedroom and 4th bathroom. The backyard offers absolute privacy, backing onto a serene green space.Proximity to a top-rated high school,Walking distance to shopping centers, Convenient access to public transit,Close to Sheridan CollegeThis home combines comfort, style, and convenience in a prime location. **EXTRAS** PICTURES ARE PRE-LISTING PICTURES.
403 Glenashton Dr
Iroquois Ridge North, Oakville, Halton $1,699,000Make an offer
4+1 Beds
4 Baths
3000-3500 sqft
Attached
Garage
with 2 Spaces
with 2 Spaces
Parking for 2
N Facing
Zoning: Residential
- MLS®#:
- W11920120
- Property Type:
- Detached
- Property Style:
- 2-Storey
- Area:
- Halton
- Community:
- Iroquois Ridge North
- Taxes:
- $7,775.15 / 2024
- Added:
- January 13 2025
- Lot Frontage:
- 49.06
- Lot Depth:
- 119.34
- Status:
- Active
- Outside:
- Brick
- Year Built:
- 31-50
- Basement:
- Apartment
- Brokerage:
- REAL ONE REALTY INC.
- Lot (Feet):
-
119
49
- Intersection:
- Trafalgar Rd And Glenashton
- Rooms:
- 9
- Bedrooms:
- 4+1
- Bathrooms:
- 4
- Fireplace:
- Y
- Utilities
- Water:
- Municipal
- Cooling:
- Central Air
- Heating Type:
- Forced Air
- Heating Fuel:
- Gas
| Living | 4.3 x 3.66m |
|---|---|
| Dining | 3.65 x 3.35m |
| Kitchen | 8.37 x 6.1m Ceramic Back Splash, Breakfast Area |
| Family | 6.58 x 3.54m Floor/Ceil Fireplace, Marble Fireplace |
| Den | 4.17 x 3.35m |
| Prim Bdrm | 5.67 x 5.06m 4 Pc Ensuite, W/I Closet |
| 2nd Br | 4.88 x 3.47m Closet |
| 3rd Br | 3.19 x 3.66m Closet |
| 4th Br | 3.65 x 3.54m Closet |
| 5th Br | 3.54 x 3.55m |
Property Features
Grnbelt/Conserv
Sale/Lease History of 403 Glenashton Dr
View all past sales, leases, and listings of the property at 403 Glenashton Dr.Neighbourhood
Schools, amenities, travel times, and market trends near 403 Glenashton DrSchools
6 public & 6 Catholic schools serve this home. Of these, 10 have catchments. There are 2 private schools nearby.
Parks & Rec
4 trails, 2 ball diamonds and 4 other facilities are within a 20 min walk of this home.
Transit
Street transit stop less than a 2 min walk away. Rail transit stop less than 4 km away.
Want even more info for this home?
