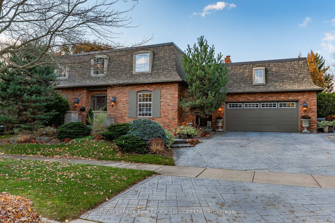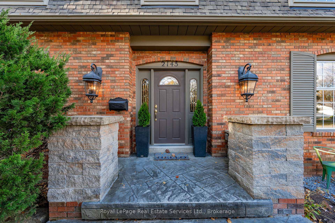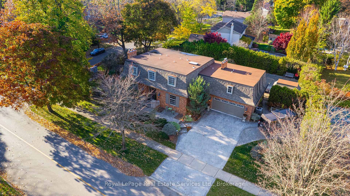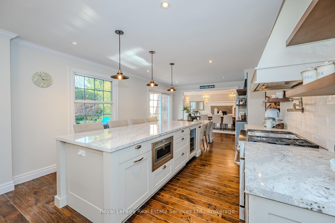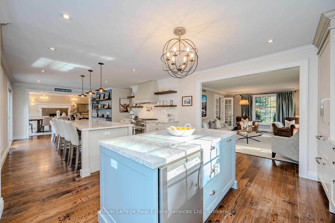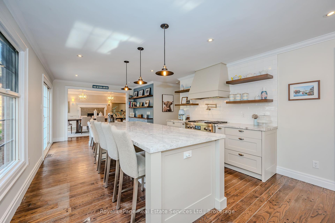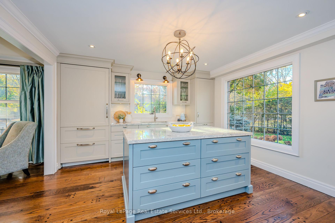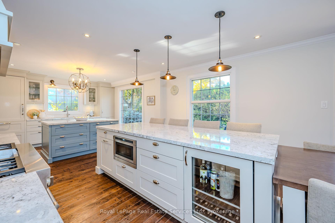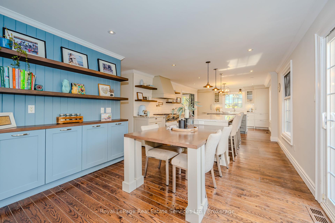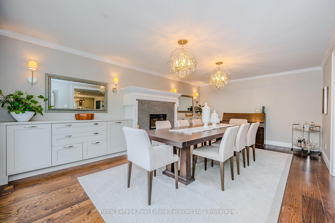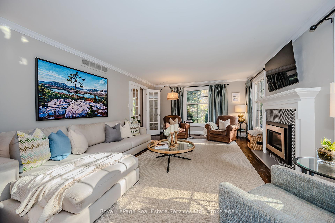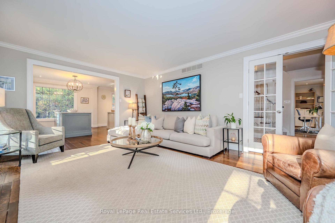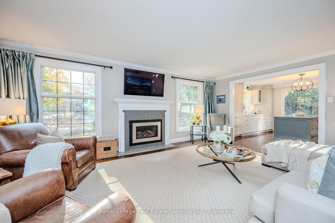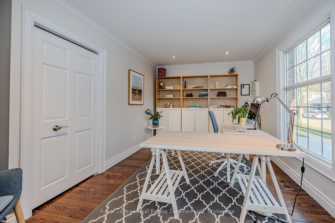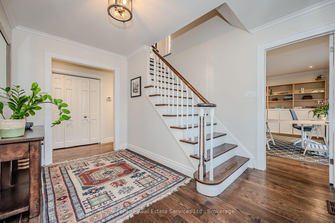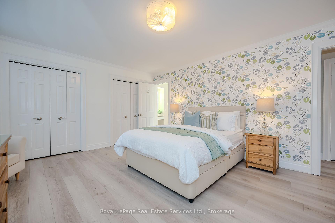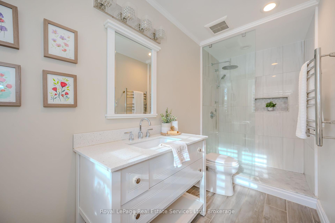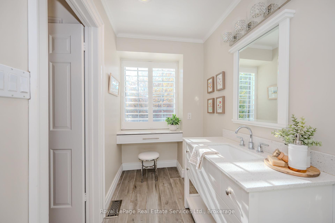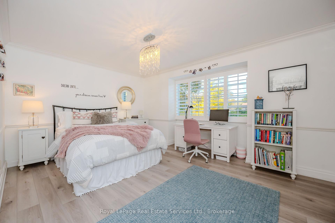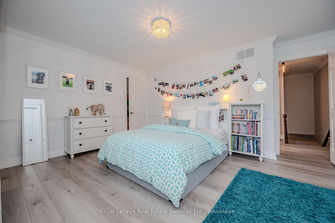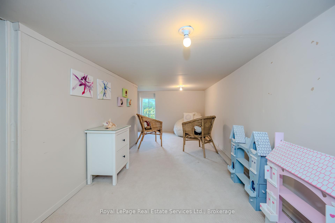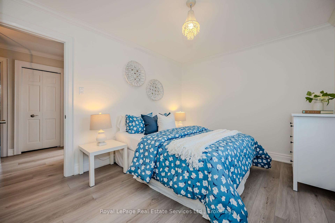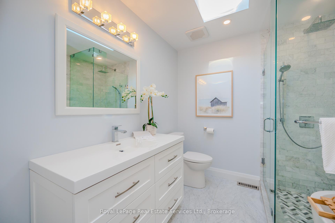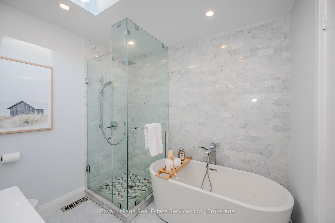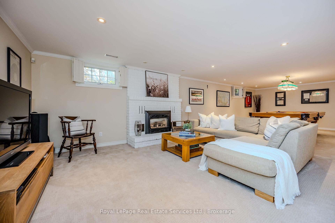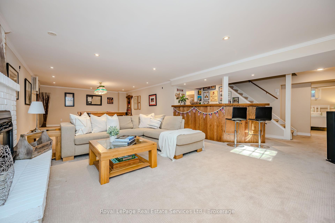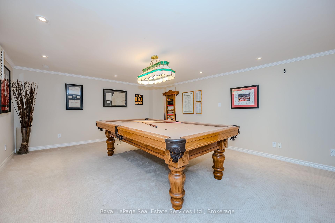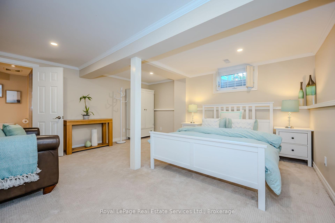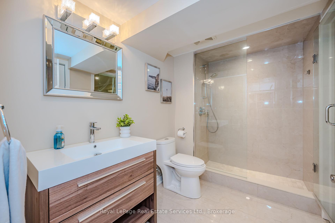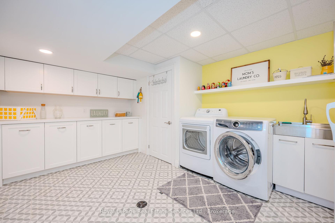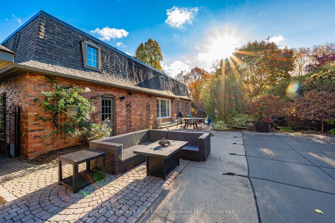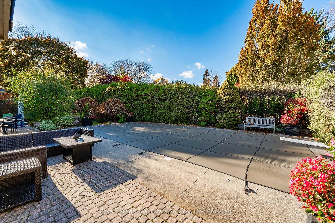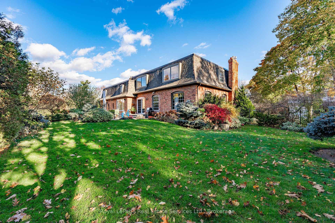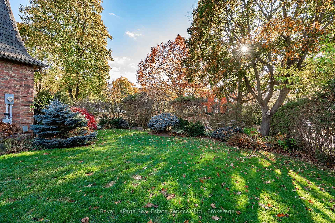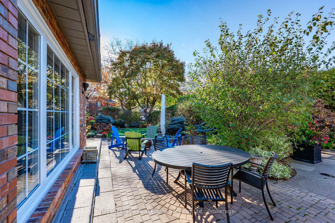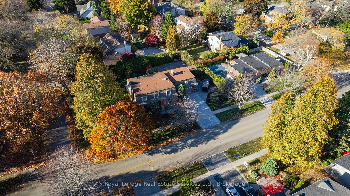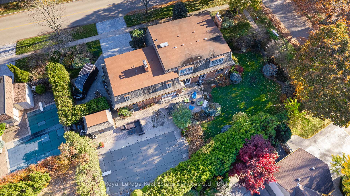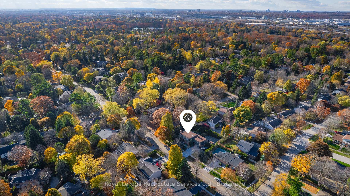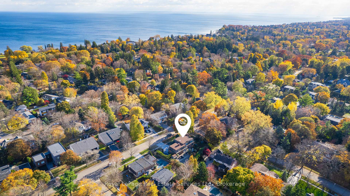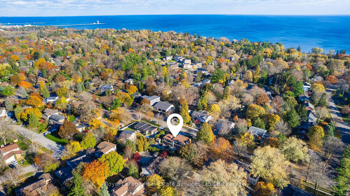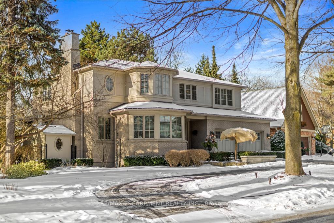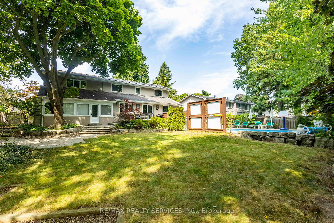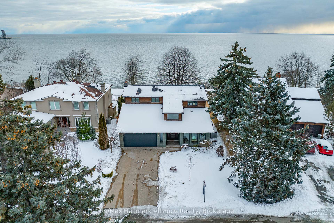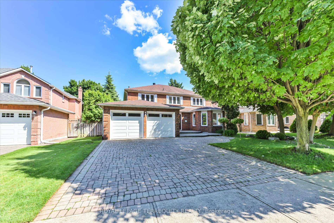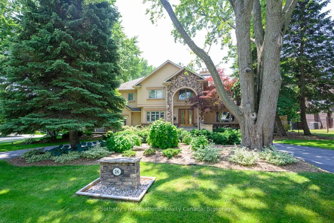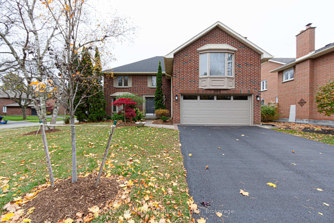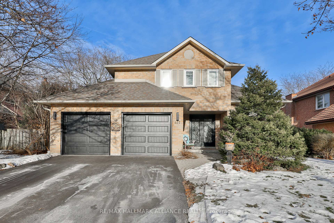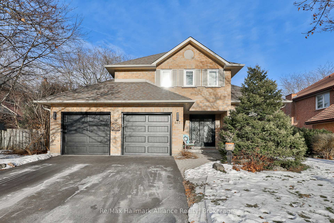This beautifully renovated 4+1-bedroom home is located in desirable Southeast Oakville close to Lake Ontario, the 2024 Top Ranking Oakville Trafalgar HS (#1 in Oakville & #9 in Ontario) and other of Oakville's best elementary schools (Maple Grove PS and EJ James). As you enter you will immediately be embraced by the character and charm of this gorgeous home. The main floor offers Hardwood floors, a warm & cozy Family Room, or if preferred, a Formal Living Room with Gas Fireplace, a Stunning Kitchen feat. two Islands w/gorgeous Cambria countertops, one with a B/I breakfast table. The Open-Concept Kitchen connects to a large and inviting Dining Room that features a Fireplace and B/I Cabinets. The Main floor also features a large office, a 2-piece Bathroom, a Mudroom with separate entrance & access to the two-car garage. The Second Floor has a great layout and boasts a large Primary Bedroom with two double closets & a beautiful Ensuite 3-piece Bathroom with dressing table; three other well-sized bedrooms, a 4-piece Main Bathroom (2020) and vinyl flooring throughout (2022). The Basement offers a 5th bedroom with 3-piece Ensuite, a laundry room, a spacious Recreational Room w/B/I Bar, a fireplace & a snooker table. The perfect place for game movie nights with family and friends. The very private backyard is beautifully landscaped with gorgeous flowers and plants to be enjoyed in spring and summer, a patio & BBQ area and an in-ground saltwater pool. The Main floor was renovated in 2016. The Garage was upgraded in 2020 w/new floor, shelving electric pully. Stroll to forests, parks & enjoy a lakeside walk. Close to some of Oakville's best Schools and a short drive to various Grocery Stores and the many great shops and restaurants in Downtown Oakville. **EXTRAS** Dryer (2024), Washer...
2145 Elmhurst Avenue
1006 - FD Ford, Oakville, Halton $3,250,000 1Make an offer
5+1 Beds
4 Baths
2500-3000 sqft
Attached
Garage
with 2 Spaces
with 2 Spaces
Parking for 5
N Facing
Pool!
Zoning: RL1-0
- MLS®#:
- W11910566
- Property Type:
- Detached
- Property Style:
- 2-Storey
- Area:
- Halton
- Community:
- 1006 - FD Ford
- Added:
- January 07 2025
- Lot Frontage:
- 84.34
- Lot Depth:
- 120
- Status:
- Active
- Outside:
- Brick
- Year Built:
- 31-50
- Basement:
- Finished,Full
- Brokerage:
- Royal LePage Real Estate Services Ltd., Brokerage
- Lot (Feet):
-
120
84
- Intersection:
- Maple Grove - Elmhurst
- Rooms:
- 20
- Bedrooms:
- 5+1
- Bathrooms:
- 4
- Fireplace:
- Y
- Utilities
- Water:
- Municipal
- Cooling:
- Central Air
- Heating Type:
- Forced Air
- Heating Fuel:
- Gas
| Living | 6.1 x 4.27m |
|---|---|
| Dining | 6.2 x 3.98m |
| Breakfast | 3.32 x 2.02m |
| Kitchen | 3.91 x 7.6m |
| Office | 3.75 x 4.39m |
| Mudroom | 1.84 x 3.41m |
| Foyer | 4.22 x 3.11m |
| Bathroom | 1.18 x 1.91m 2 Pc Bath |
| Prim Bdrm | 4.34 x 5.32m |
| 2nd Br | 4.2 x 4.64m |
| 3rd Br | 3.87 x 4.75m |
| 4th Br | 3.52 x 3.87m |
Property Features
Fenced Yard
Lake/Pond
Park
School
Sale/Lease History of 2145 Elmhurst Avenue
View all past sales, leases, and listings of the property at 2145 Elmhurst Avenue.Neighbourhood
Schools, amenities, travel times, and market trends near 2145 Elmhurst AvenueSchools
5 public & 6 Catholic schools serve this home. Of these, 9 have catchments. There are 3 private schools nearby.
Parks & Rec
3 tennis courts, 2 playgrounds and 4 other facilities are within a 20 min walk of this home.
Transit
Street transit stop less than a 5 min walk away. Rail transit stop less than 4 km away.
Want even more info for this home?
