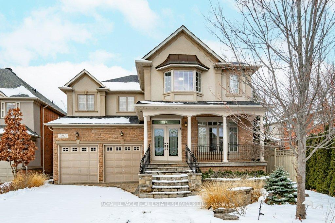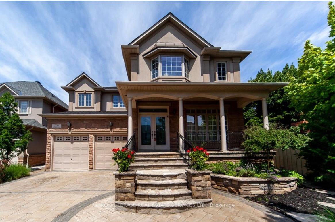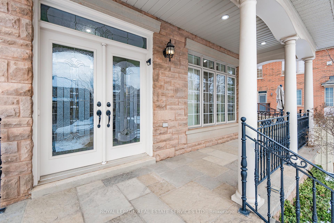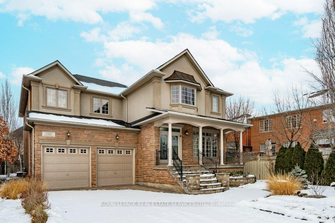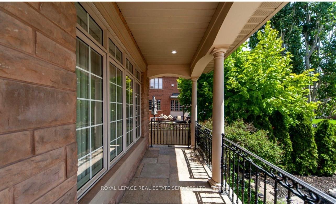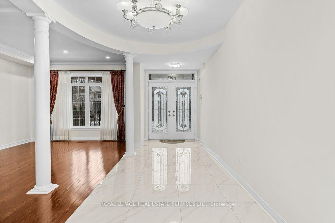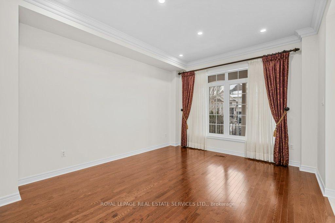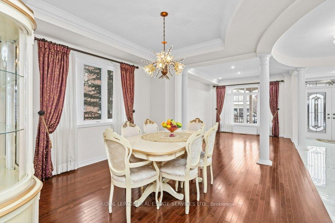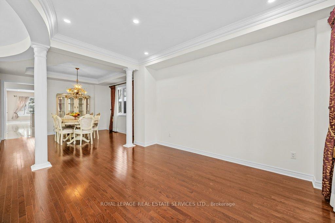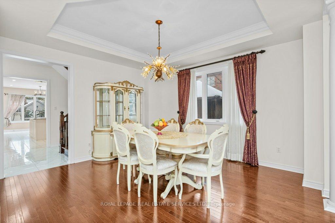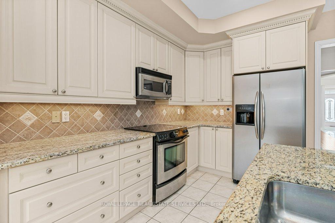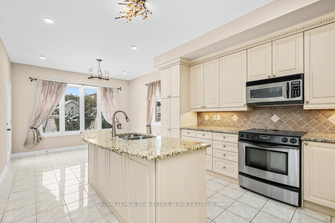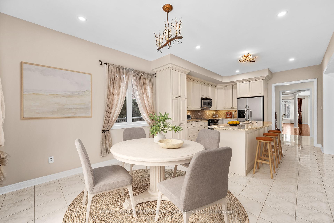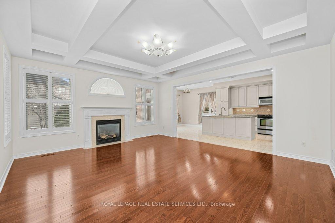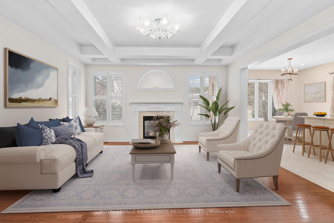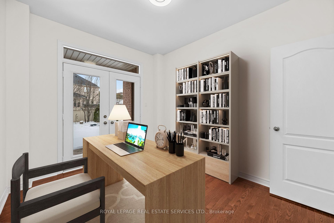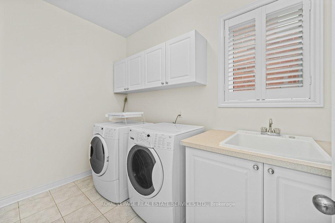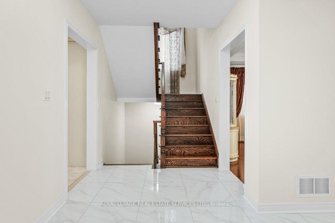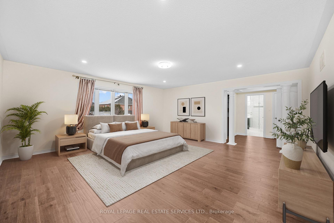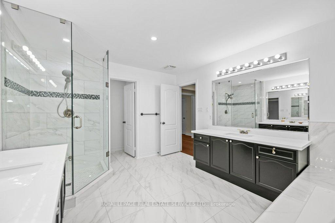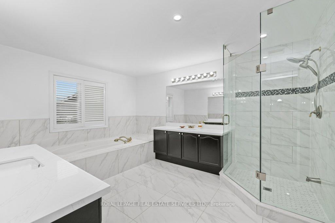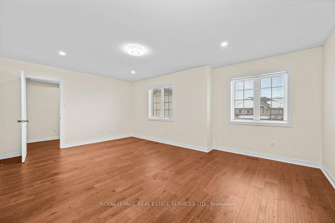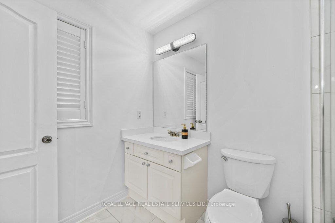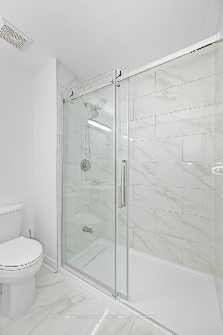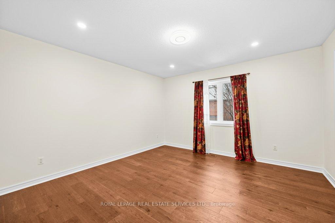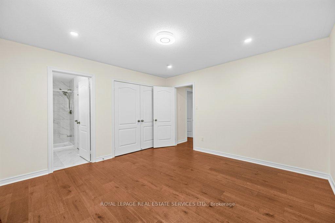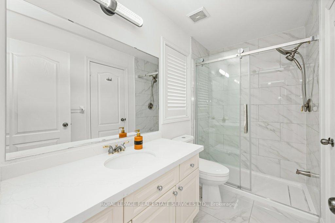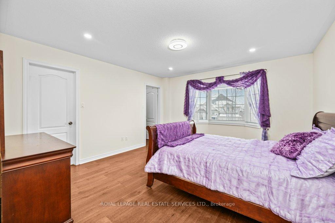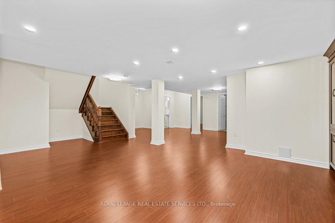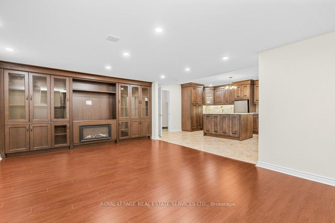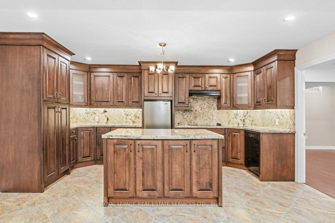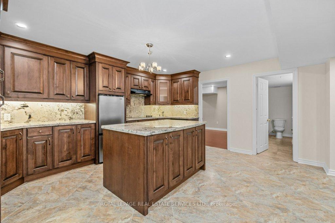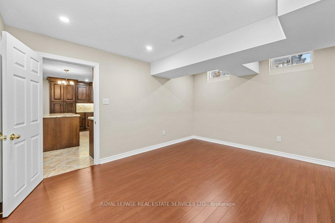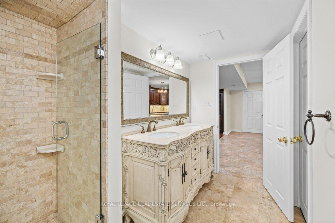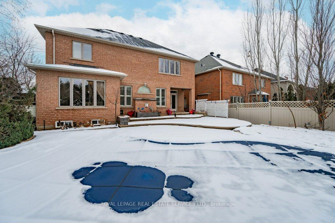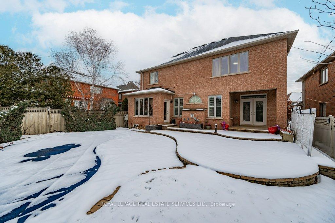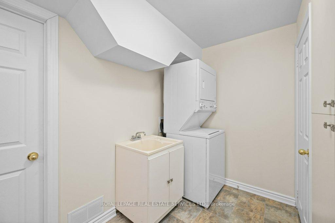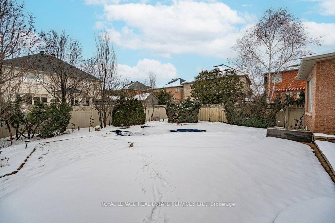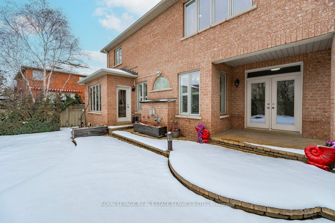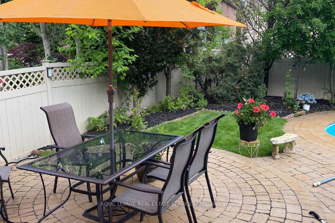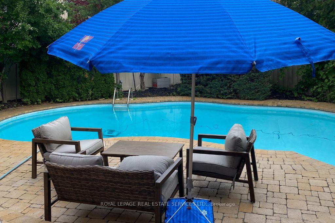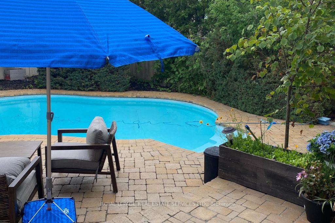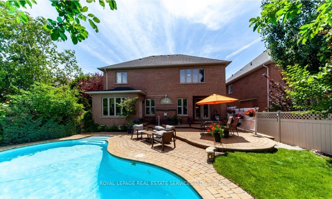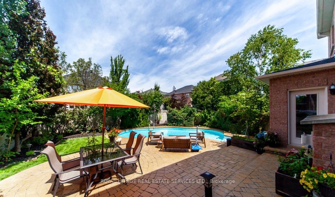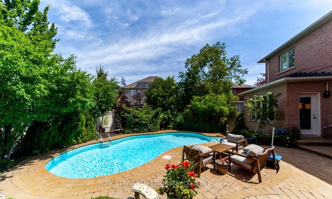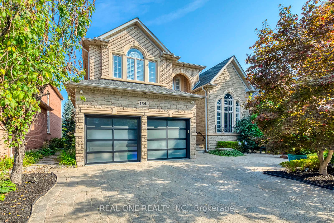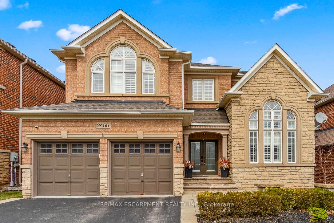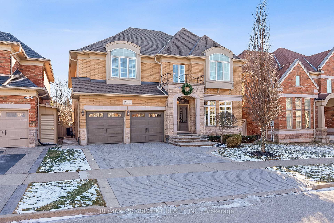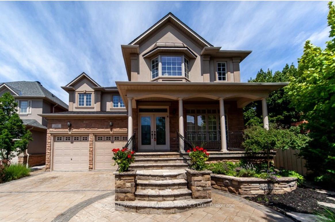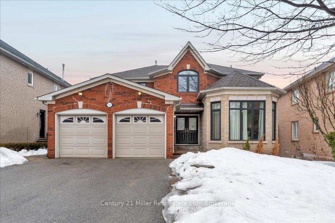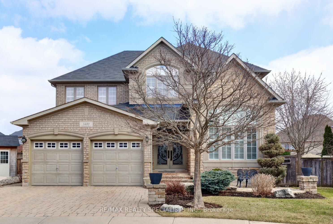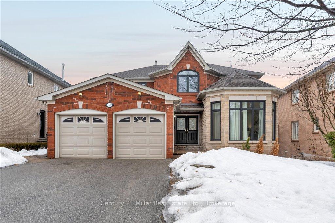Welcome to 1387 Ferncrest Road, where luxury living meets the charm of prestigious Joshua Creek! This exquisite 4+2 bedroom, 4+2 bath home is impeccably finished across all three levels and sits on a premium lot featuring a saltwater pool and landscaped grounds. The main level has been designed for seamless family living and entertaining. From the open-concept living and dining rooms to the inviting family room with a gas fireplace and coffered ceiling, every detail exudes sophistication. A private office opens to the patio through French doors, offering a quiet retreat. The gourmet kitchen boasts granite countertops, S/S appliances, an island, pantry, and a sunlit breakfast area with a walk-out to the patio -perfect for effortless indoor-outdoor living. Upstairs, unwind in the primary suite featuring a walk-in closet, second closet, and a spa-inspired five-piece ensuite complete with double vanities, glass shower, and Jacuzzi tub. The second bedroom enjoys its own three-piece ensuite and walk-in closet, while two additional bedrooms share a three-piece ensuite, ensuring every family member has their own space to relax. The professionally finished basement offers even more living space designed with versatility in mind. Enjoy an expansive recreation room with custom bookshelves and cozy fireplace, a second kitchen with granite countertops, and a second laundry room. This level is perfect for guests or extended family. Step into your backyard sanctuary, where an inground heated saltwater pool takes centre stage. Surrounded by a tiered stone patio and lush gardens, this retreat is the ultimate setting for relaxation, summer gatherings, or quiet evenings under the stars. Situated in a family-friendly neighbourhood, this home is close to top-rated schools, parks and trails, shopping, highways, and essential amenities. 1387 Ferncrest Road isn't just a home - its a lifestyle of unparalleled comfort, elegance and convenience! **EXTRAS** Some...
1387 Ferncrest Road
1009 - JC Joshua Creek, Oakville, Halton $2,899,999Make an offer
6+2 Beds
6 Baths
3500-5000 sqft
Attached
Garage
with 2 Spaces
with 2 Spaces
Parking for 4
N Facing
Pool!
Zoning: RL5 sp:32
- MLS®#:
- W11908777
- Property Type:
- Detached
- Property Style:
- 2-Storey
- Area:
- Halton
- Community:
- 1009 - JC Joshua Creek
- Added:
- January 06 2025
- Lot Frontage:
- 49.51
- Lot Depth:
- 130.09
- Status:
- Active
- Outside:
- Brick,Stucco (Plaster)
- Year Built:
- 16-30
- Basement:
- Full,Finished
- Brokerage:
- ROYAL LEPAGE REAL ESTATE SERVICES LTD.
- Lot (Feet):
-
130
49
- Intersection:
- Dundas Street East / Meadowridge Drive / Craigleith Road / Ferncrest Road
- Rooms:
- 10
- Bedrooms:
- 6+2
- Bathrooms:
- 6
- Fireplace:
- Y
- Utilities
- Water:
- Municipal
- Cooling:
- Central Air
- Heating Type:
- Forced Air
- Heating Fuel:
- Gas
| Living | 4.48 x 3.65m Hardwood Floor, Crown Moulding, Open Concept |
|---|---|
| Dining | 4.21 x 3.96m Hardwood Floor, Crown Moulding, Open Concept |
| Kitchen | 4.5 x 3.67m Granite Counter, Stainless Steel Appl, Tile Floor |
| Breakfast | 2.58 x 3.67m Open Concept, Tile Floor, W/O To Patio |
| Family | 5.48 x 4.71m Hardwood Floor, Gas Fireplace, Coffered Ceiling |
| Office | 3.51 x 2.94m Hardwood Floor, French Doors, W/O To Patio |
| Prim Bdrm | 5.53 x 5.64m 5 Pc Ensuite, Hardwood Floor, W/I Closet |
| 2nd Br | 4.19 x 5.79m 3 Pc Ensuite, Hardwood Floor, W/I Closet |
| 3rd Br | 3.96 x 3.96m Hardwood Floor, Pot Lights, Semi Ensuite |
| 4th Br | 5.59 x 4.13m Hardwood Floor, Pot Lights, Semi Ensuite |
| Rec | 7.61 x 8.19m Laminate, Electric Fireplace, B/I Bookcase |
| Kitchen | 4.47 x 4.83m Granite Counter, Pantry, Tile Floor |
Property Features
Park
Hospital
Public Transit
Place Of Worship
School
Rec./Commun.Centre
Sale/Lease History of 1387 Ferncrest Road
View all past sales, leases, and listings of the property at 1387 Ferncrest Road.Neighbourhood
Schools, amenities, travel times, and market trends near 1387 Ferncrest RoadSchools
5 public & 7 Catholic schools serve this home. Of these, 9 have catchments. There are 2 private schools nearby.
Parks & Rec
3 playgrounds, 2 sports fields and 3 other facilities are within a 20 min walk of this home.
Transit
Street transit stop less than a 3 min walk away. Rail transit stop less than 6 km away.
Want even more info for this home?
