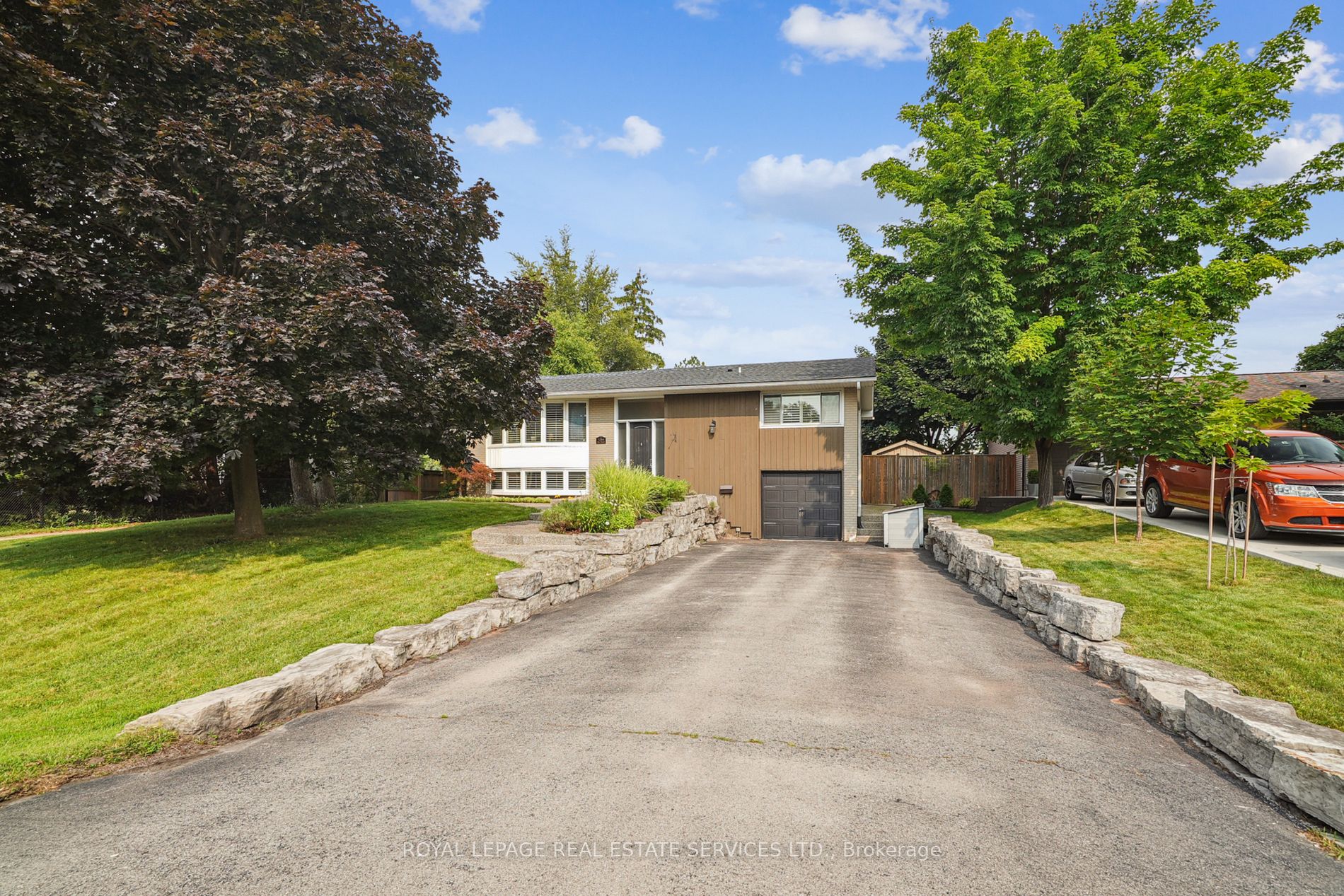Welcome to 1284 Elgin Ave. Ready to move in and enjoy or renovate and build to make this your family home for many years to come. Located on an oversized mature lot (66x122) in the sought after, family friendly Falgarwood neighbourhood. Enter the foyer and up into the bright and spacious main level complete with hardwood throughout. The light filled open-concept living, kitchen and dining area with walkout to backyard deck, is perfect for entertaining family and friends. Extended main bedroom comes complete with custom built-in closets and additional access to the backyard. A second bedroom and full bathroom round out the main level. The lower level with above grade windows opens up into a bright and spacious rec. room ideal for comfortable family living and relaxation. Additional full bathroom, den/bedroom, laundry and access to garage completes this level. Spacious landscaped backyard is fenced in for privacy and family comfort, backing onto and just a few steps along the adjacent walkway to Falgarwood Park and outdoor pool, and Falgarwood Public School. Ample parking for up to 6 vehicles in the oversized driveway with an additional parking space in the garage. Close proximity to Oakville Place Shopping, Restaurants, Upper Oakville Shopping Centre, Iroquois Ridge High School, Sheridan College Trafalgar Campus, QEW, 403, 407 and GO Train Station.
Full garage with parking for 1 and driveway parking for 6 vehicles.

























