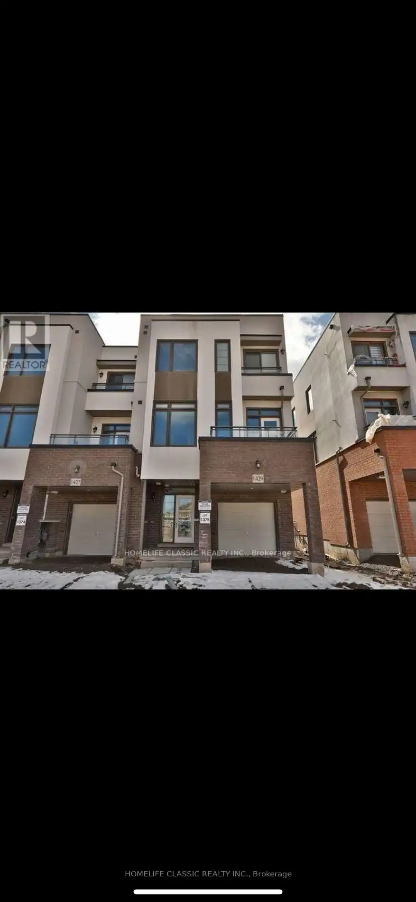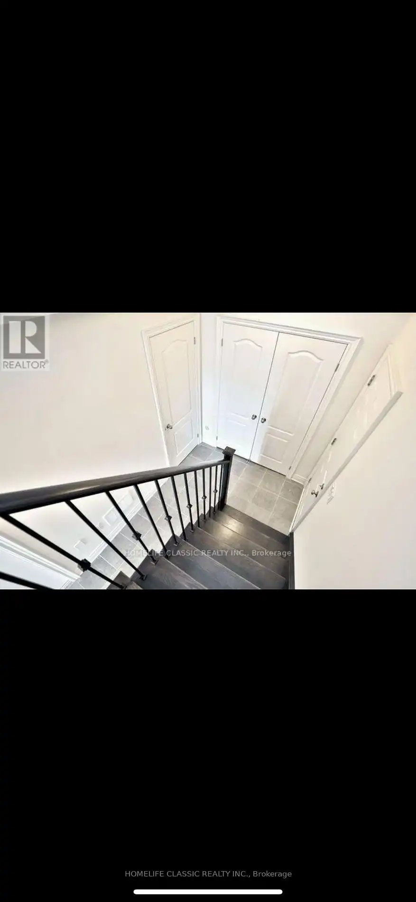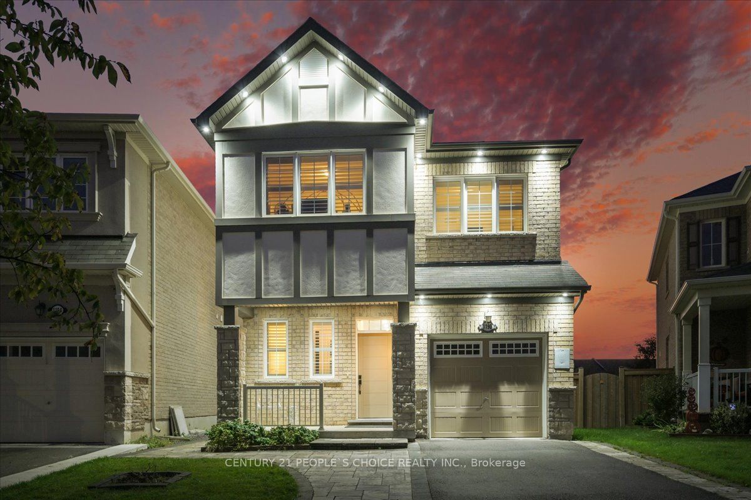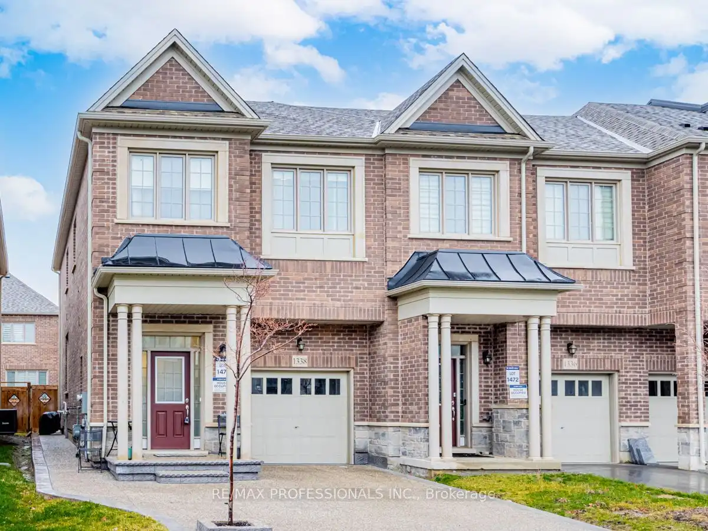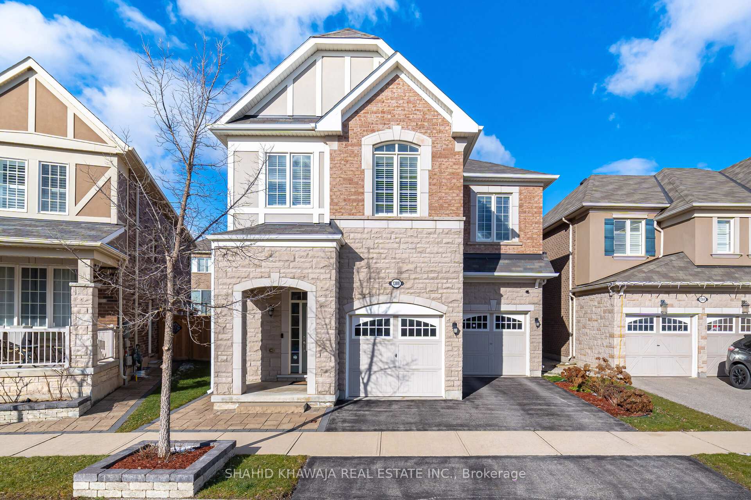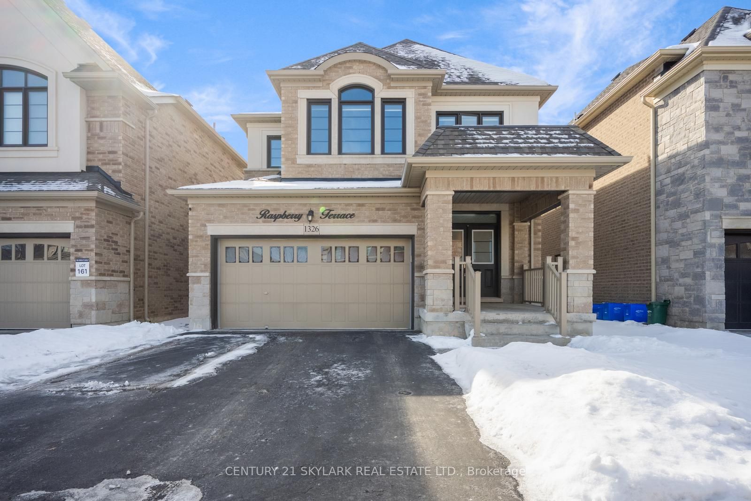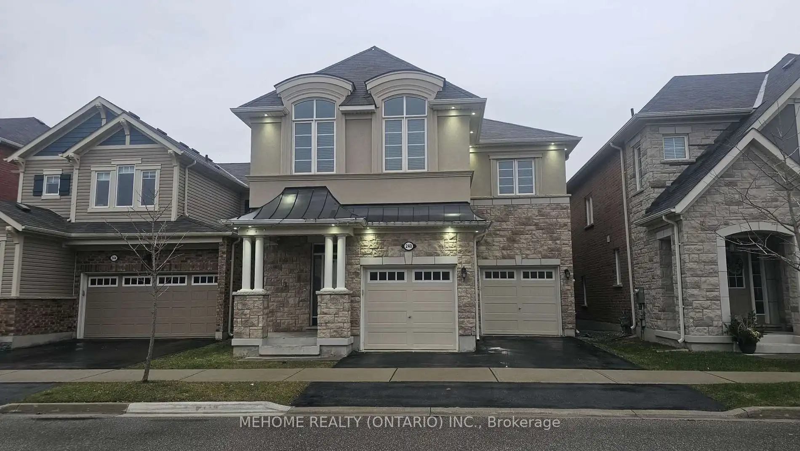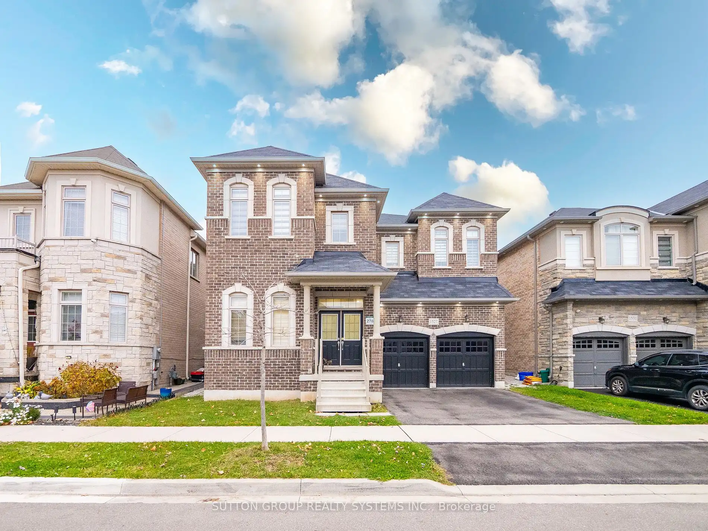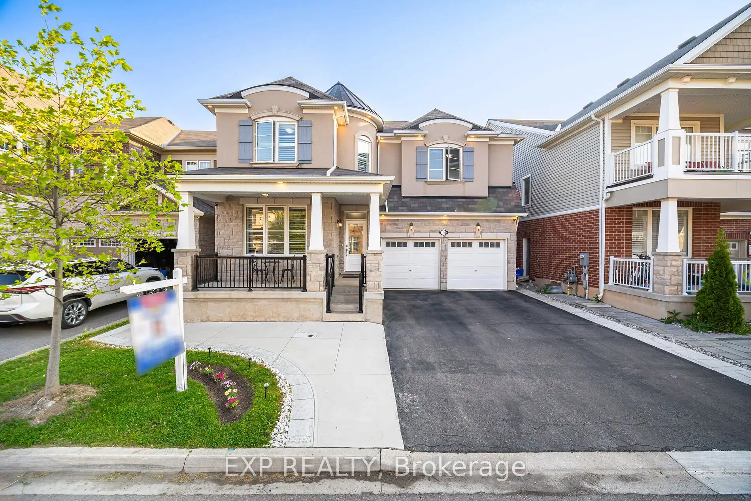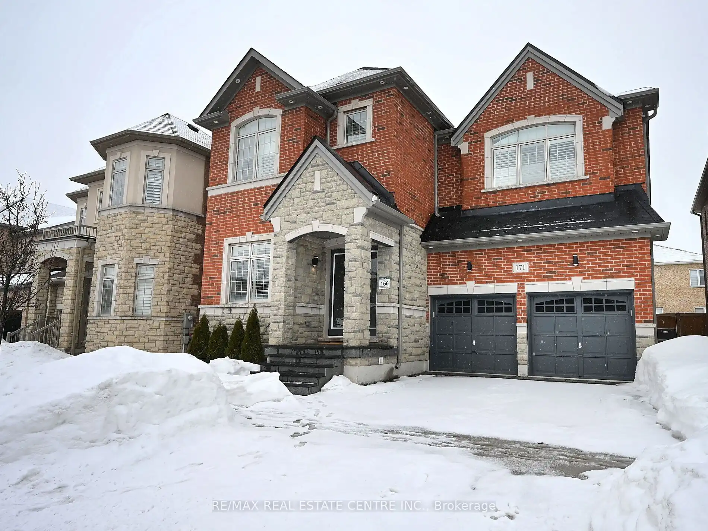Welcome to Clarriage; a Beautiful, Modern End Unit Townhouse. Picturesque 9 Foot Ceilings, Bright Spacious Rooms Plus Many Upgrades. Entrance From Garage To Lower Level. Upgraded, Open-Concept Kitchen With Granite Counter Tops, Modern Cupboards And New, S/S Appliances. Laundry On Main Floor. Three Roomy Bedrooms Featuring A Master With Walk-In Closet And En-Suite Bath. Hardwood Floors Throughout Including Staircase And Iron Pickets. Great Location, Close To All Amenities And Highway.
1429 Clarriage Crt
Ford, Milton, Halton $849,999 1Make an offer
3 Beds
3 Baths
1500-2000 sqft
Attached
Garage
with 1 Spaces
with 1 Spaces
Parking for 1
E Facing
- MLS®#:
- W11900091
- Property Type:
- Att/Row/Twnhouse
- Property Style:
- 3-Storey
- Area:
- Halton
- Community:
- Ford
- Taxes:
- $3,047.64 / 2024
- Added:
- December 23 2024
- Lot Frontage:
- 25.59
- Lot Depth:
- 44.29
- Status:
- Active
- Outside:
- Concrete
- Year Built:
- 0-5
- Basement:
- None
- Brokerage:
- HOMELIFE CLASSIC REALTY INC.
- Lot (Feet):
-
44
25
- Intersection:
- Ontario 25 & Britannia
- Rooms:
- 6
- Bedrooms:
- 3
- Bathrooms:
- 3
- Fireplace:
- N
- Utilities
- Water:
- Municipal
- Cooling:
- Central Air
- Heating Type:
- Forced Air
- Heating Fuel:
- Gas
| Kitchen | 2.56 x 3.67m Granite Counter, Large Window, Combined W/Dining |
|---|---|
| Dining | 3.56 x 3.23m Hardwood Floor, W/O To Balcony, Large Window |
| Family | 2.84 x 3.06m Hardwood Floor, Large Window, Open Concept |
| Prim Bdrm | 3.35 x 3.05m Hardwood Floor, W/I Closet, 4 Pc Ensuite |
| 2nd Br | 2.84 x 2.43m Hardwood Floor, Large Closet, Large Window |
| 3rd Br | 2.45 x 2.49m Hardwood Floor, Large Closet, Large Window |
Sale/Lease History of 1429 Clarriage Crt
View all past sales, leases, and listings of the property at 1429 Clarriage Crt.Neighbourhood
Schools, amenities, travel times, and market trends near 1429 Clarriage CrtSchools
5 public & 4 Catholic schools serve this home. Of these, 9 have catchments. There are 2 private schools nearby.
Parks & Rec
8 tennis courts, 7 basketball courts and 23 other facilities are within a 20 min walk of this home.
Transit
Street transit stop less than a 8 min walk away. Rail transit stop less than 4 km away.
Want even more info for this home?
