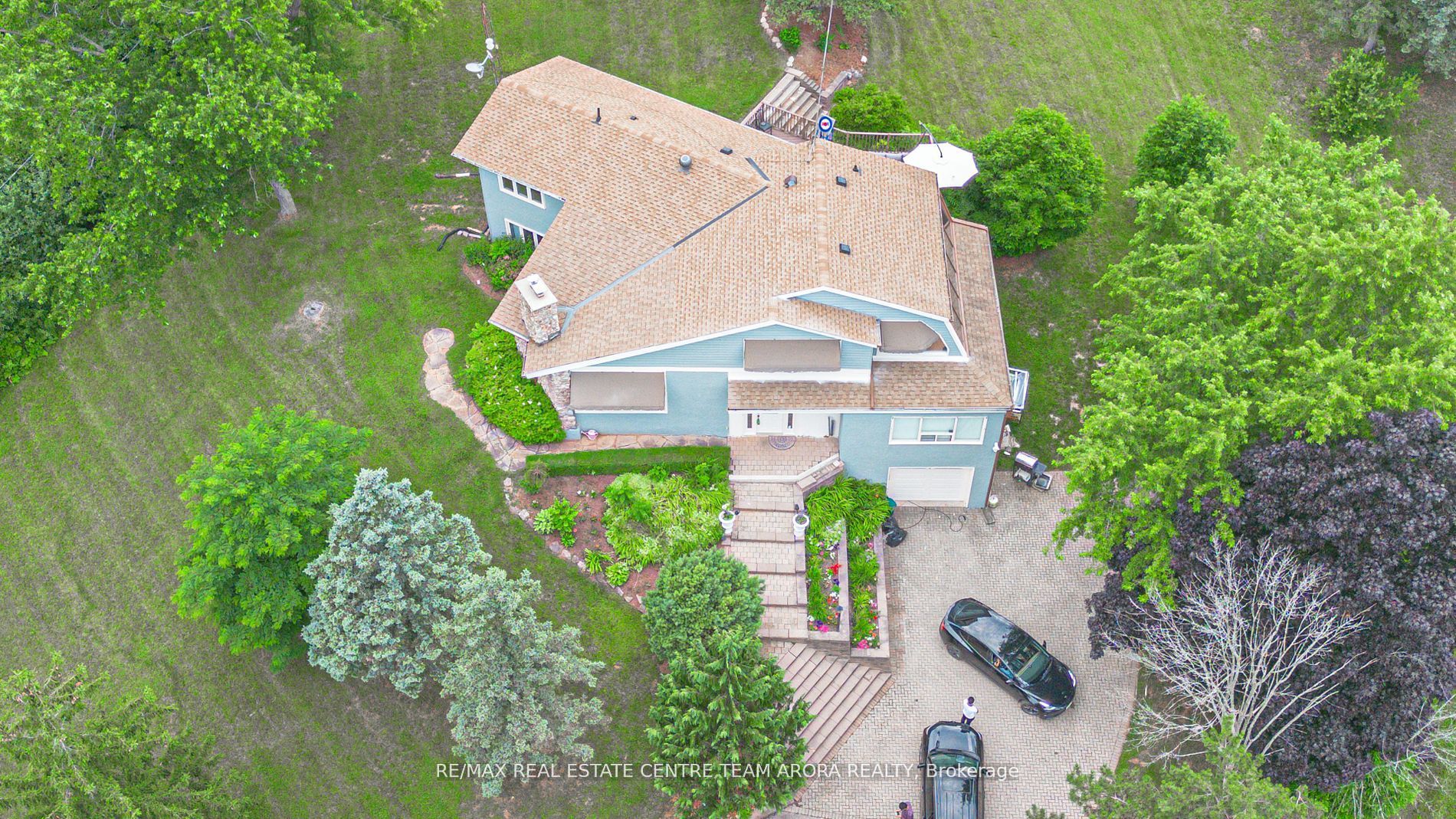Stunning 4-bed, 3-bath Home situated on 4.2 ACRES.Nestled in the charming rural community of Halton Hills.This exceptional property features breathtaking views, an open and practical layout, a living room with high ceilings and a wood-burning fireplace, and a main floor family room with walkout access. The main level family room and living room, both adorned with hardwood floors, offer open-concept living and a cozy fireplace setting, perfect for entertaining guests or enjoying quiet family moments. The second level reveals a stunning kitchen with stainless steel appliances and a spacious dining room, all bathed in natural light from large windows. A sunroom offers a serene retreat with panoramic views. The gorgeous primary bedroom, along with three additional bedrooms, provides ample space and comfort, each featuring hardwood floors, ample closet space, and abundant natural light. This home is a harmonious blend of sophistication and comfort, ideal for those seeking a serene and stylish living environment. Minutes away from Georgetown Hospital, golf clubs, parks, schools, Limehouse Conservation Area, and many more.Additionally, it boasts a spring-fed pond. Don't Miss Out This Exceptional Opportunity.
10799 15 Sdrd
Halton Hills, Halton $2,299,000Make an offer
4 Beds
3 Baths
Attached
Garage
with 1 Spaces
with 1 Spaces
Parking for 15
N Facing
Zoning: PC
- MLS®#:
- W11899398
- Property Type:
- Detached
- Property Style:
- 2-Storey
- Area:
- Halton
- Community:
- Taxes:
- $6,692 / 2024
- Added:
- December 21 2024
- Lot Frontage:
- 150.00
- Lot Depth:
- 778.23
- Status:
- Active
- Outside:
- Stucco/Plaster
- Year Built:
- Basement:
- Part Bsmt
- Brokerage:
- RE/MAX REAL ESTATE CENTRE TEAM ARORA REALTY
- Lot (Feet):
-
778
150
BIG LOT
- Intersection:
- 15 Side Rd/ Fifth Line
- Rooms:
- 9
- Bedrooms:
- 4
- Bathrooms:
- 3
- Fireplace:
- Y
- Utilities
- Water:
- Well
- Cooling:
- Central Air
- Heating Type:
- Forced Air
- Heating Fuel:
- Oil
| Family | 5.6 x 4.62m Hardwood Floor, Open Concept, Window |
|---|---|
| Living | 5.7 x 5.47m Hardwood Floor, Fireplace, Window |
| Kitchen | 3.86 x 3.36m Hardwood Floor, Stainless Steel Appl, Window |
| Dining | 4.3 x 3.4m Hardwood Floor, Large Window |
| Sunroom | 6.2 x 3.07m Hardwood Floor, Large Window |
| Prim Bdrm | 4.77 x 3.76m Hardwood Floor, Large Closet, Large Window |
| 2nd Br | 4.88 x 3.4m Hardwood Floor, Closet, Window |
| 3rd Br | 4.04 x 3.33m Hardwood Floor, Closet, Window |
| 4th Br | 3.69 x 3.31m Hardwood Floor, Closet, Window |
Sale/Lease History of 10799 15 Sdrd
View all past sales, leases, and listings of the property at 10799 15 Sdrd.Neighbourhood
Schools, amenities, travel times, and market trends near 10799 15 Sdrd home prices
Average sold price for Detached, Semi-Detached, Condo, Townhomes in
Insights for 10799 15 Sdrd
View the highest and lowest priced active homes, recent sales on the same street and postal code as 10799 15 Sdrd, and upcoming open houses this weekend.
* Data is provided courtesy of TRREB (Toronto Regional Real-estate Board)

































