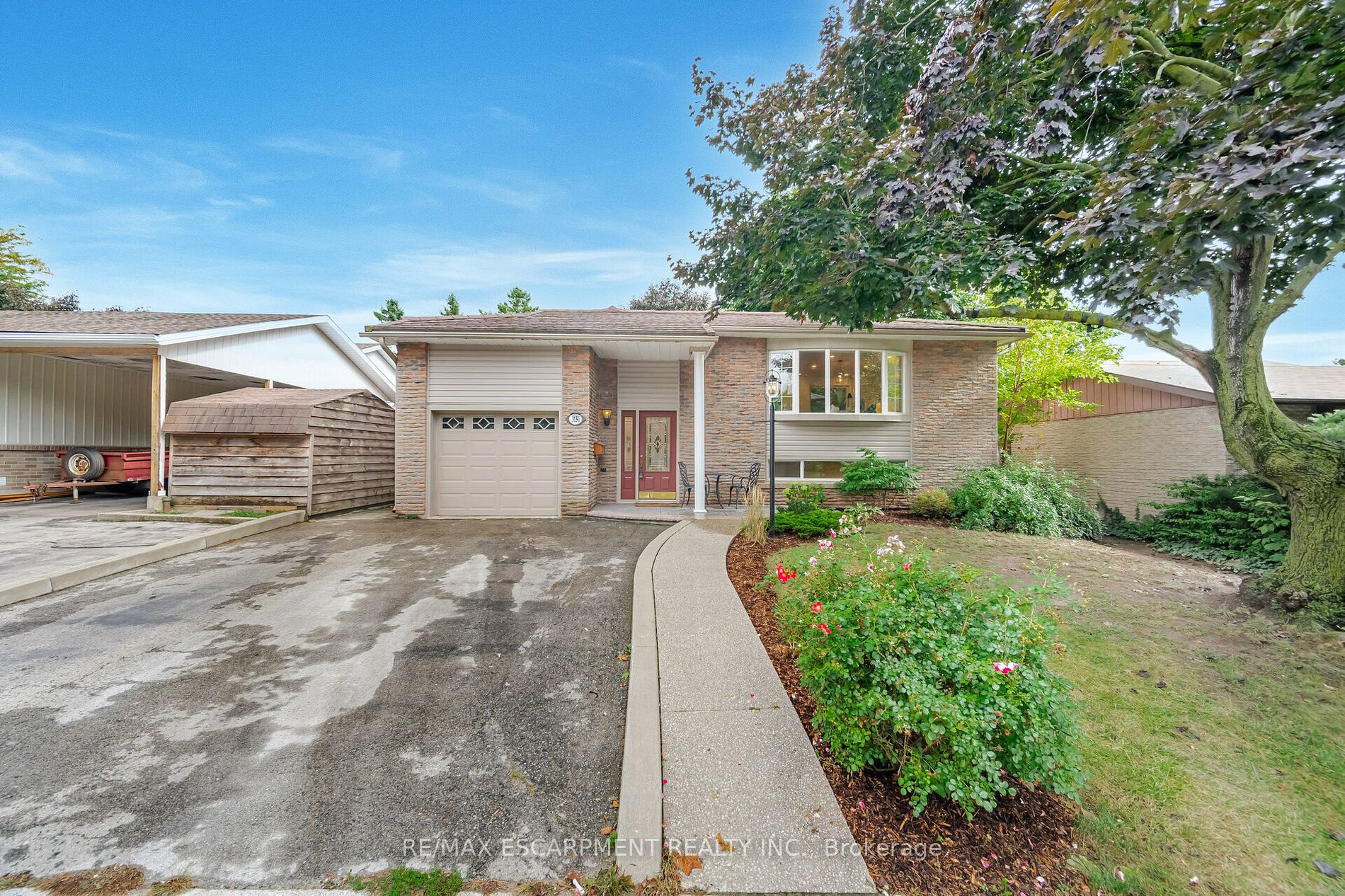Welcome to 3150 Bentworth Dr. Situated in one of the premier streets in the Palmer R Community, close to all amenities and with almost 2500 sq. ft. of luxurious and smartly crafted living space. This is truly the unicorn of homes. The newly renovated open concept main floor provides a warm, sun-filled experience in its living and dining areas thanks to its large bay window and brand new sliding patio doors. The custom kitchen with quartz counters/backsplash, new appliances and engineered hardwood floors, offers incredible functionality and is sure to be a family gathering spot. The main floor features a spacious primary bedroom with an ensuite and walk-in closet along with 2 other well-sized bedrooms, a 2nd full bath and a laundry closet. The lower level features a grand 4th bedroom with a 3-piece bath, a 2nd laundry/storage area and an open concept living and dining area with a 2nd full kitchen. With a separate entrance at grade walkout, the lower level can be a completely separate self contained in-law suite, making this home perfect for big and/or multi-generational families. The backyard is an entertainers dream, with new landscaping and a raised deck among the mature trees providing great privacy. An 8x12 custom built shed in the backyard and an attached garage with a massive loft above provides ample storage for your needs. Both the home and the shed are well protected with a metal roof. All You Need to Do is Unpack! Welcome to 3150 Bentworth Drive. Welcome home.
3150 Bentworth Dr
Palmer, Burlington, Halton $1,389,000Make an offer
3+1 Beds
3 Baths
1100-1500 sqft
Attached
Garage
with 1 Spaces
with 1 Spaces
Parking for 3
N Facing
- MLS®#:
- W11899148
- Property Type:
- Detached
- Property Style:
- Bungalow-Raised
- Area:
- Halton
- Community:
- Palmer
- Taxes:
- $4,857.02 / 2024
- Added:
- December 20 2024
- Lot Frontage:
- 50.00
- Lot Depth:
- 100.00
- Status:
- Active
- Outside:
- Brick
- Year Built:
- 51-99
- Basement:
- Fin W/O Sep Entrance
- Brokerage:
- RE/MAX ESCARPMENT REALTY INC.
- Lot (Feet):
-
100
50
- Intersection:
- Guelph Line and Palmer Drive
- Rooms:
- 8
- Bedrooms:
- 3+1
- Bathrooms:
- 3
- Fireplace:
- Y
- Utilities
- Water:
- Municipal
- Cooling:
- Central Air
- Heating Type:
- Forced Air
- Heating Fuel:
- Gas
| Kitchen | 6.25 x 2.79m Quartz Counter, Renovated, Modern Kitchen |
|---|---|
| Living | 6.59 x 4.09m Bay Window, Open Concept |
| Dining | 2.6 x 2.57m W/O To Patio, Open Concept |
| Prim Bdrm | 4.79 x 3.74m W/I Closet |
| 2nd Br | 3.97 x 3.16m |
| 3rd Br | 3.47 x 3.16m |
| Bathroom | 2.72 x 1.51m 4 Pc Ensuite, Renovated |
| Bathroom | 2.43 x 2.47m 3 Pc Bath, Renovated |
| 4th Br | 6.59 x 6.25m |
| Bathroom | 1.39 x 3.13m 3 Pc Ensuite, Renovated |
| Kitchen | 2.99 x 4.18m Above Grade Window |
| Living | 3.74 x 6.41m Combined W/Dining, Brick Fireplace, W/O To Yard |
Property Features
Park
School
Sale/Lease History of 3150 Bentworth Dr
View all past sales, leases, and listings of the property at 3150 Bentworth Dr.Neighbourhood
Schools, amenities, travel times, and market trends near 3150 Bentworth DrPalmer home prices
Average sold price for Detached, Semi-Detached, Condo, Townhomes in Palmer
Insights for 3150 Bentworth Dr
View the highest and lowest priced active homes, recent sales on the same street and postal code as 3150 Bentworth Dr, and upcoming open houses this weekend.
* Data is provided courtesy of TRREB (Toronto Regional Real-estate Board)







































