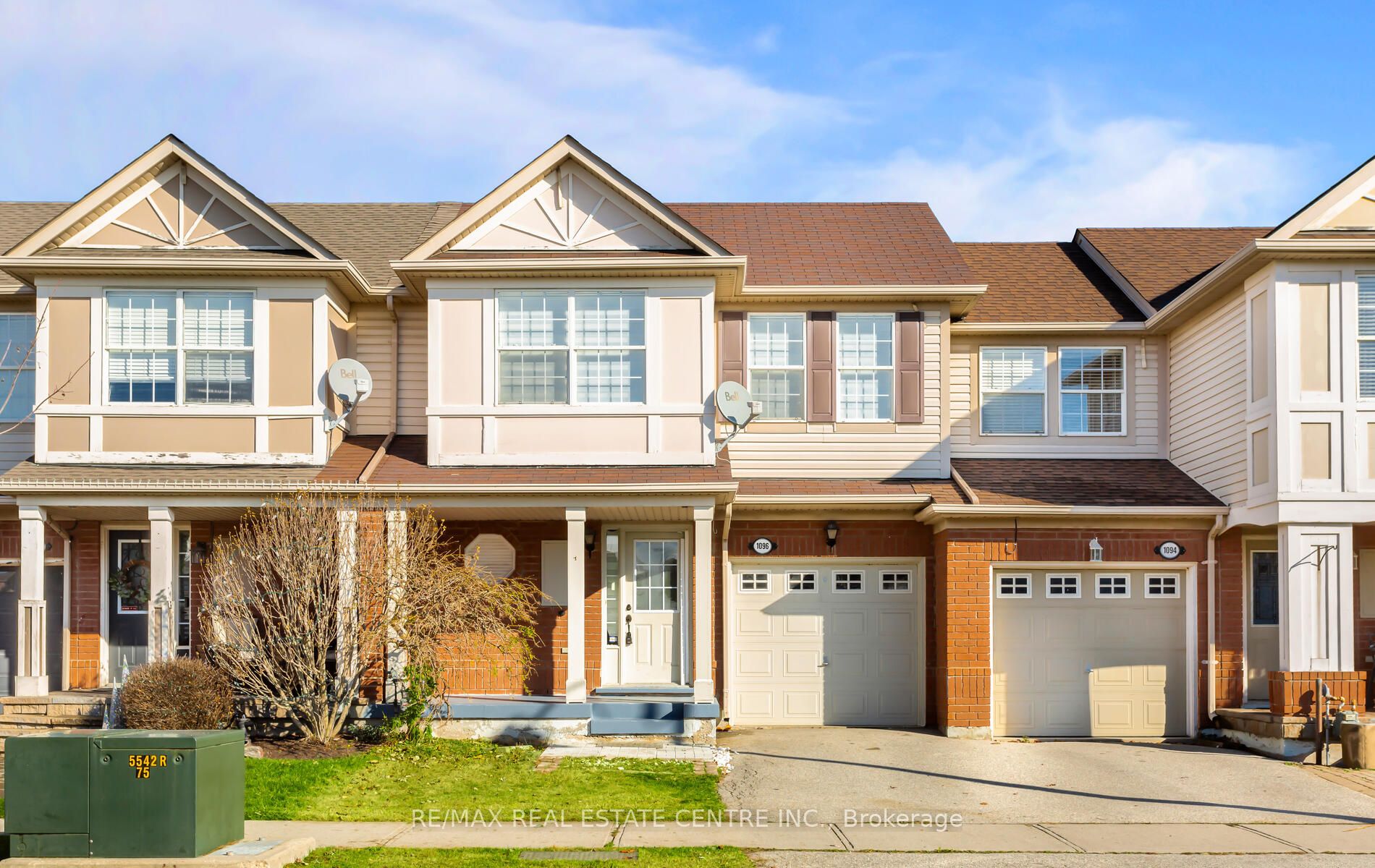Meticulously renovated 3 Bedroom W/Finished Bsmt Townhouse, Gourmet kitchen/stainless appliances, Backsplash, Granite countertop, New Kitchen Cabinets, Zebra Blinds, Painted, Newer laminate on the upper floor, Pot Lights, New Vanity, W/O to patio. Sunny and bright, Central location, close to schools, parks, shopping, and highway 401 & 407.
1096 Barclay Circ
Beaty, Milton, Halton $889,999Make an offer
3+1 Beds
3 Baths
Attached
Garage
with 1 Spaces
with 1 Spaces
Parking for 1
E Facing
Zoning: Residential
- MLS®#:
- W11896942
- Property Type:
- Att/Row/Twnhouse
- Property Style:
- 2-Storey
- Area:
- Halton
- Community:
- Beaty
- Taxes:
- $3,295 / 2024
- Added:
- December 19 2024
- Lot Frontage:
- 23.00
- Lot Depth:
- 80.38
- Status:
- Active
- Outside:
- Brick
- Year Built:
- Basement:
- Finished
- Brokerage:
- RE/MAX REAL ESTATE CENTRE INC.
- Lot (Feet):
-
80
23
- Intersection:
- Derry Rd/Thompson
- Rooms:
- 6
- Bedrooms:
- 3+1
- Bathrooms:
- 3
- Fireplace:
- N
- Utilities
- Water:
- Municipal
- Cooling:
- Central Air
- Heating Type:
- Forced Air
- Heating Fuel:
- Gas
| Dining | 3.65 x 3.35m Laminate, Pot Lights, California Shutters |
|---|---|
| Kitchen | 3.35 x 2.74m Backsplash, Granite Counter, W/O To Patio |
| Living | 3.96 x 3.35m Laminate, Pot Lights, California Shutters |
| Prim Bdrm | 4.26 x 3.35m Laminate, Large Closet, 4 Pc Ensuite |
| 2nd Br | 3.04 x 2.74m Laminate, Large Window |
| 3rd Br | 2.92 x 2.74m Laminate, Large Window |
| Br | 0 3 Pc Bath |
| Kitchen | 0 |
Sale/Lease History of 1096 Barclay Circ
View all past sales, leases, and listings of the property at 1096 Barclay Circ.Neighbourhood
Schools, amenities, travel times, and market trends near 1096 Barclay CircBeaty home prices
Average sold price for Detached, Semi-Detached, Condo, Townhomes in Beaty
Insights for 1096 Barclay Circ
View the highest and lowest priced active homes, recent sales on the same street and postal code as 1096 Barclay Circ, and upcoming open houses this weekend.
* Data is provided courtesy of TRREB (Toronto Regional Real-estate Board)







































