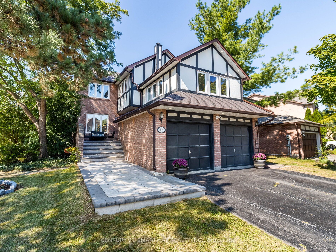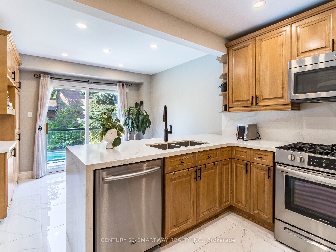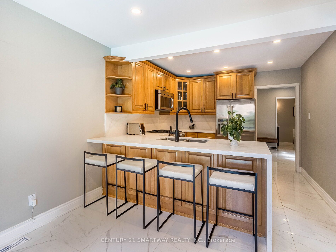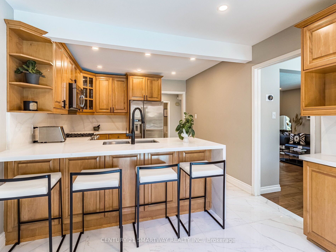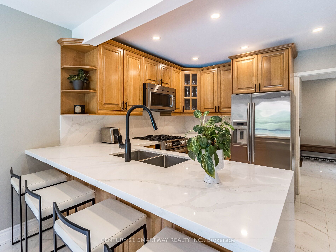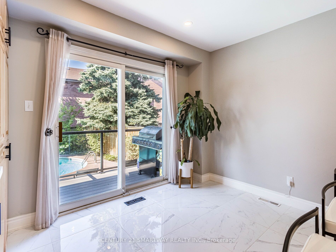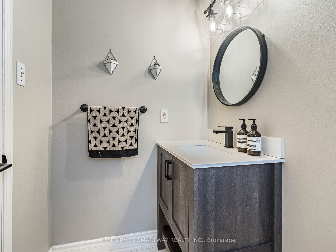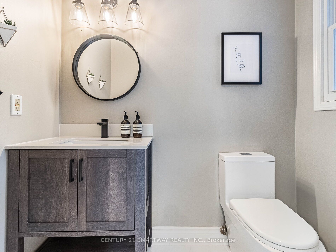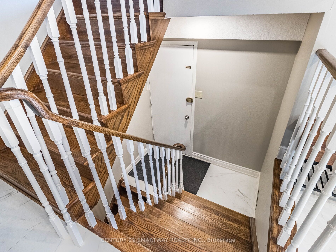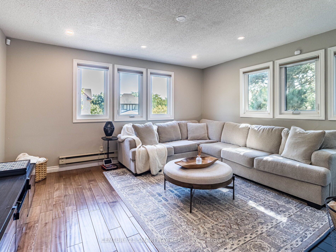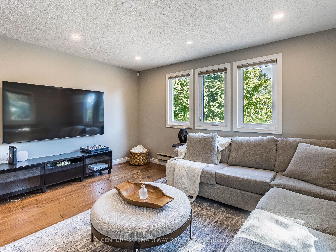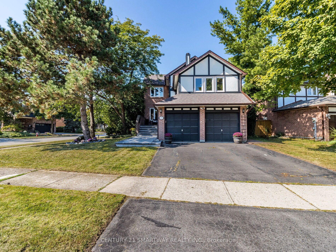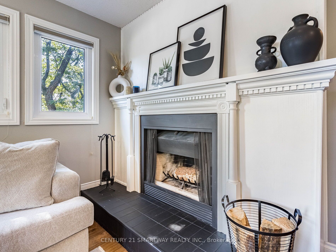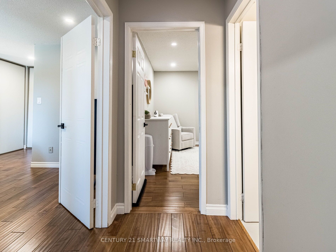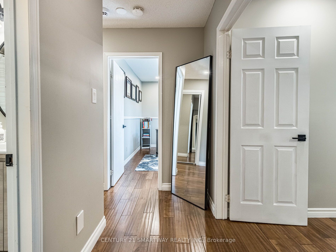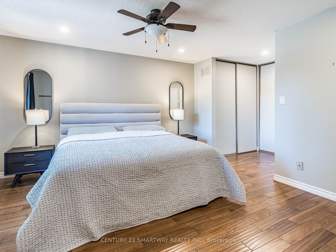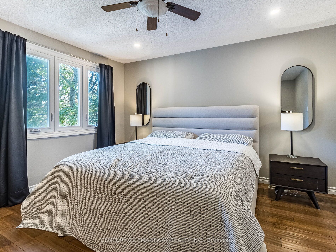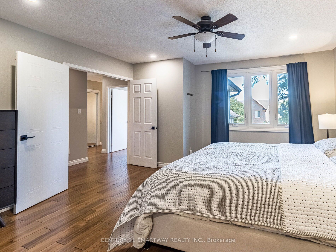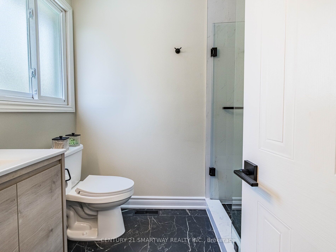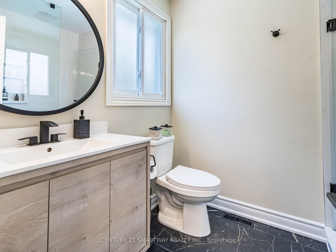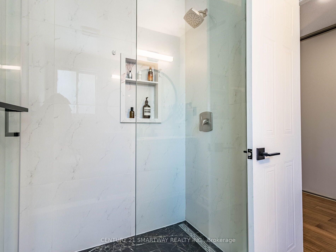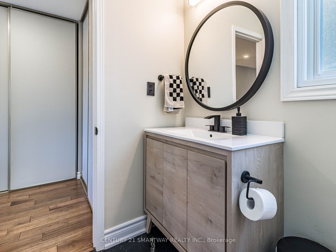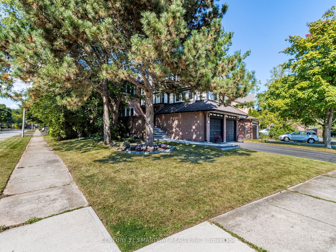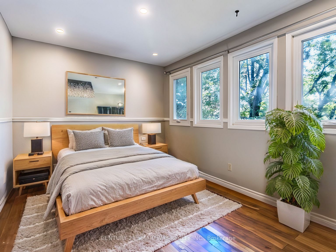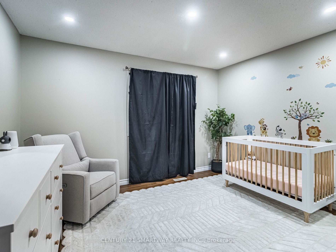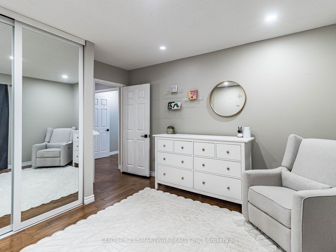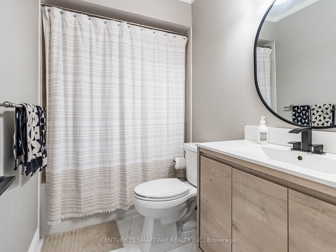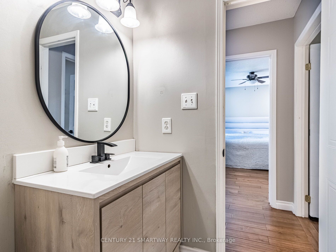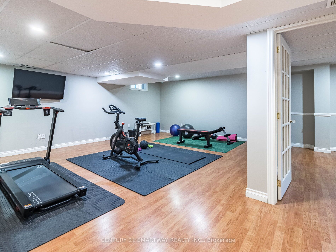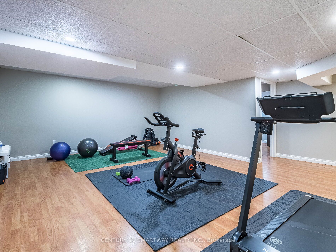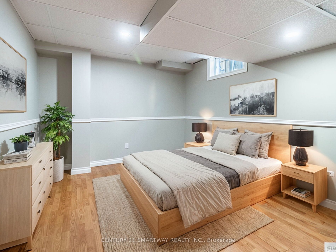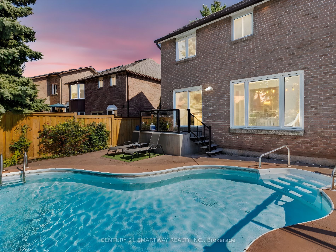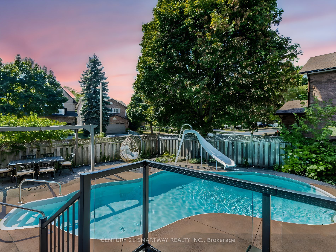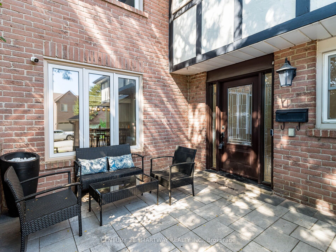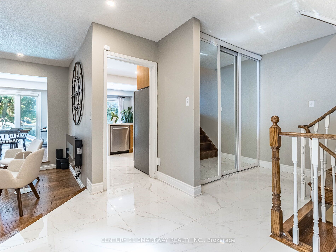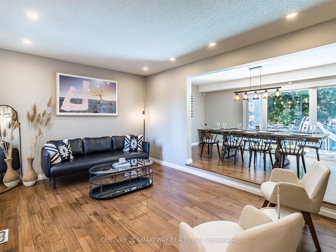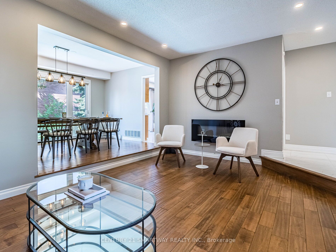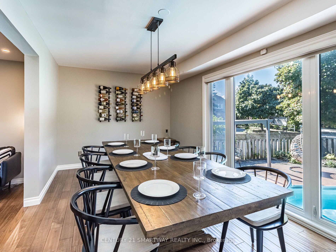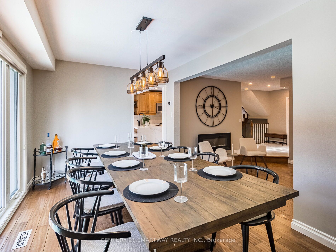Welcome to this exquisitely renovated 3+1 bedroom, 3 bathroom home situated on a large lot in the highly sought-after College Park neighborhood! As you enter, youll be greeted by a stunning foyer featuring elegant 24x24 tiles that seamlessly extend into the chefs kitchen. This culinary space is a dream with its stainless steel appliances, a gas stove, and luxurious quartz countertops paired with a matching backsplash.Ascend the oak staircase to discover a spacious family room bathed in natural light from expansive windows. Continue to the primary suite, a serene retreat complete with a spa-like ensuite and custom closets designed for maximum convenience and style. The additional two bedrooms are generously sized and thoughtfully designed.The finished basement offers a large recreation room, perfect for entertaining or relaxation, along with a versatile bonus bedroom to suit your needs.Step outside to your private backyard oasis, where you'll find a heated saltwater pool that is both low-maintenance and inviting. Enjoy the new composite deck with sleek glass railings, ideal for hosting gatherings or simply unwinding. Conveniently located just minutes from Oakville's top-rated schools, There are 9 public schools and 6 Catholic schools serving this neighbourhood. The special programs offered at local schools include French Immersion, International Baccalaureate, and Advanced Placement. Minutes from 403, Oakville GO Station, and vibrant Downtown Oakville, this home offers both luxury and accessibility. Do not miss your chance to call this place home!
Automatic Sprinkler System 2023, Garage Wired for Electric Car Charger 2023, Exterior Steps/Porch 2023, Composite Deck 2023, Bathrooms 2021, Kitchen 2021,Indoor/Outdoor Pot Lights 2021, Roof 2020, Heated Salt Water Pool and Equipment
