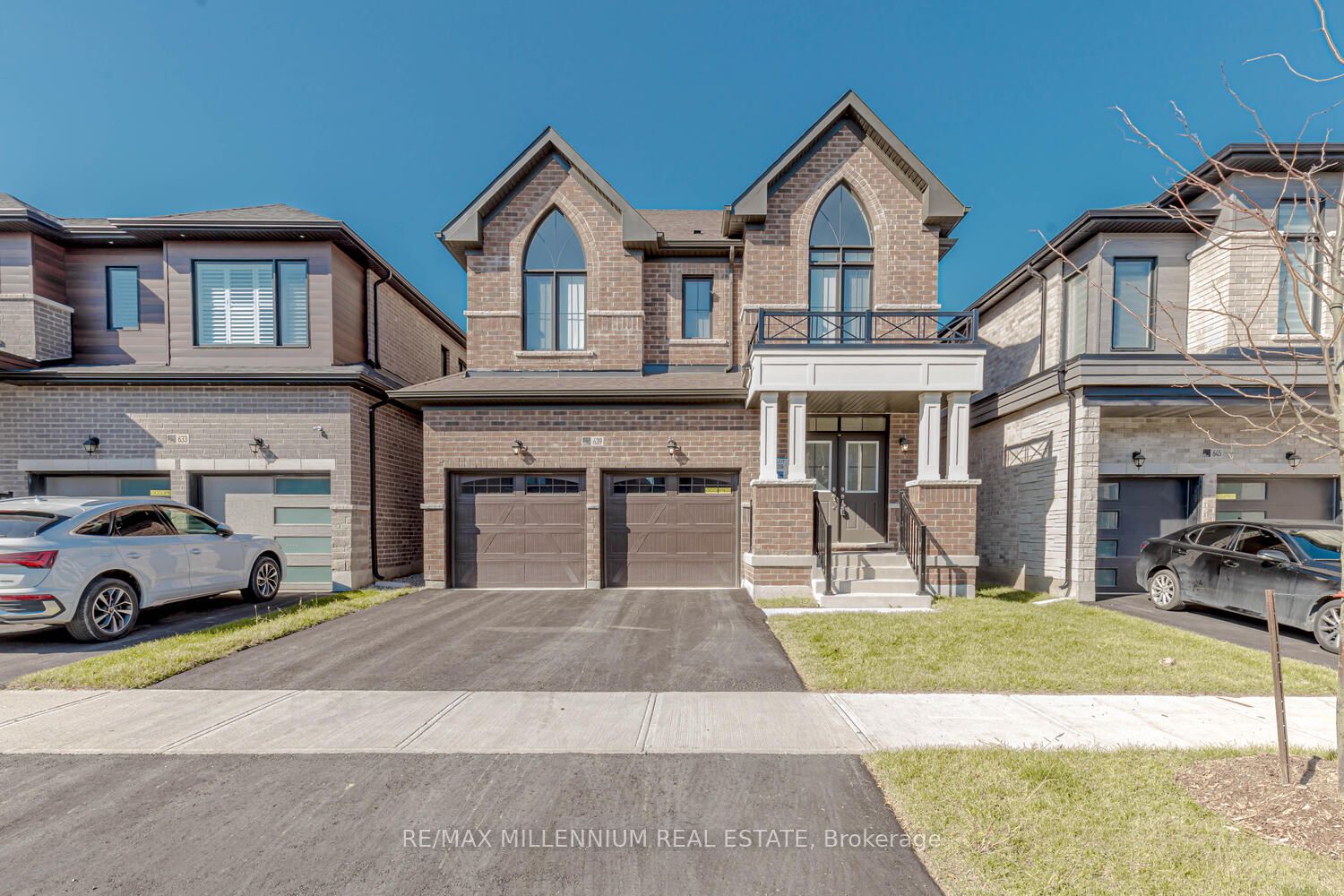Welcome To 639 Bearberry Place, This Stunning 2024 Built, All-Brick 4-bedroom, 3-Bathroom Detached Home In The Desirable Cobban Community of Milton Offers A Perfect Blend Of Modern Luxury and Comfortable Living On A Spacious 36-Foot Lot. As You Step Inside, You Are Greeted By An Elegant Open-Concept Main Floor Featuring Rich Hardwood Floors, LED Pot Lights, and A Seamless Flow Between The Living And Dining Areas, Ideal For Both Entertaining And Family Gatherings. The Heart Of The Home, The Gourmet Kitchen, Is A Chef's Dream, Boasting A Premium Kitchen Aid Stainless Steel Appliance Package, Including A 48" Built-In Fridge, A 6-Burner Gas Cooktop, A Built-In Wall Oven And Microwave, And A Stainless Steel Dishwasher. The Kitchen Is Finished With Quartz Countertops, An Upgraded Backsplash, Extended Cabinetry, A Spacious Wall Pantry, Upgraded LED Accent Lighting, and A Center Island With A Breakfast Bar, Perfect For Casual Meals. A Bright Breakfast Area, Bathed In Natural Light, Completes This Space, Offering A Cozy Spot To Enjoy Your Morning Coffee Outlooking The Backyard. The Oak Staircase Leads To The Second Floor, Where Hardwood Floors Continue Throughout The Landing. The Primary Bedroom Is A Private Retreat, Featuring A Large Walk-In Closet and A Luxurious 5-Piece Ensuite With A Glass-Enclosed Shower, A Separate Soaker Tub, and A Double Sink Vanity. Three Additional Spacious Bedrooms and A Full Hallway Bathroom, While A Convenient Second-Floor Laundry Room Adds Practicality To The Home. The Fully Finished Basement Offers An Additional 796 Sq ft (approx.) of Versatile Living Space, Ideal For An In-Law Suite, Family Room, Home Office, Or Gym, It includes Carpeting, A Rough-In For A Future Bathroom, Allowing For Further Customization. With Its Thoughtful Design, High-End Finishes, and Prime Location Near Parks, Schools, and Amenities, This Home Is The Perfect Choice For Those Seeking Both Style and Functionality In A Family-Friendly Community.
639 Bearberry Pl
Cobban, Milton, Halton $1,599,000Make an offer
4 Beds
3 Baths
2000-2500 sqft
Built-In
Garage
with 2 Spaces
with 2 Spaces
Parking for 2
E Facing
Zoning: Residential
- MLS®#:
- W11891300
- Property Type:
- Detached
- Property Style:
- 2-Storey
- Area:
- Halton
- Community:
- Cobban
- Taxes:
- $0 / 2024
- Added:
- December 12 2024
- Lot Frontage:
- 36.09
- Lot Depth:
- 88.58
- Status:
- Active
- Outside:
- Brick
- Year Built:
- 0-5
- Basement:
- Finished Full
- Brokerage:
- RE/MAX MILLENNIUM REAL ESTATE
- Lot (Feet):
-
88
36
- Intersection:
- Rose Way & Britannia Road
- Rooms:
- 8
- Bedrooms:
- 4
- Bathrooms:
- 3
- Fireplace:
- Y
- Utilities
- Water:
- Municipal
- Cooling:
- Central Air
- Heating Type:
- Forced Air
- Heating Fuel:
- Gas
| Dining | 4.26 x 4.26m Hardwood Floor |
|---|---|
| Family | 4.26 x 4.87m Hardwood Floor, Gas Fireplace |
| Kitchen | 3.53 x 2.56m Stainless Steel Appl, Quartz Counter, Porcelain Floor |
| Breakfast | 3.53 x 2.74m Pantry, W/O To Yard, Led Lighting |
| Prim Bdrm | 4.87 x 4.26m 5 Pc Ensuite, W/I Closet, Double Sink |
| 2nd Br | 2.86 x 3.23m Double Closet, Broadloom |
| 3rd Br | 2.74 x 3.65m W/I Closet, Cathedral Ceiling, Broadloom |
| 4th Br | 3.35 x 3.04m Double Closet, Cathedral Ceiling, Broadloom |
Sale/Lease History of 639 Bearberry Pl
View all past sales, leases, and listings of the property at 639 Bearberry Pl.Neighbourhood
Schools, amenities, travel times, and market trends near 639 Bearberry PlCobban home prices
Average sold price for Detached, Semi-Detached, Condo, Townhomes in Cobban
Insights for 639 Bearberry Pl
View the highest and lowest priced active homes, recent sales on the same street and postal code as 639 Bearberry Pl, and upcoming open houses this weekend.
* Data is provided courtesy of TRREB (Toronto Regional Real-estate Board)







































