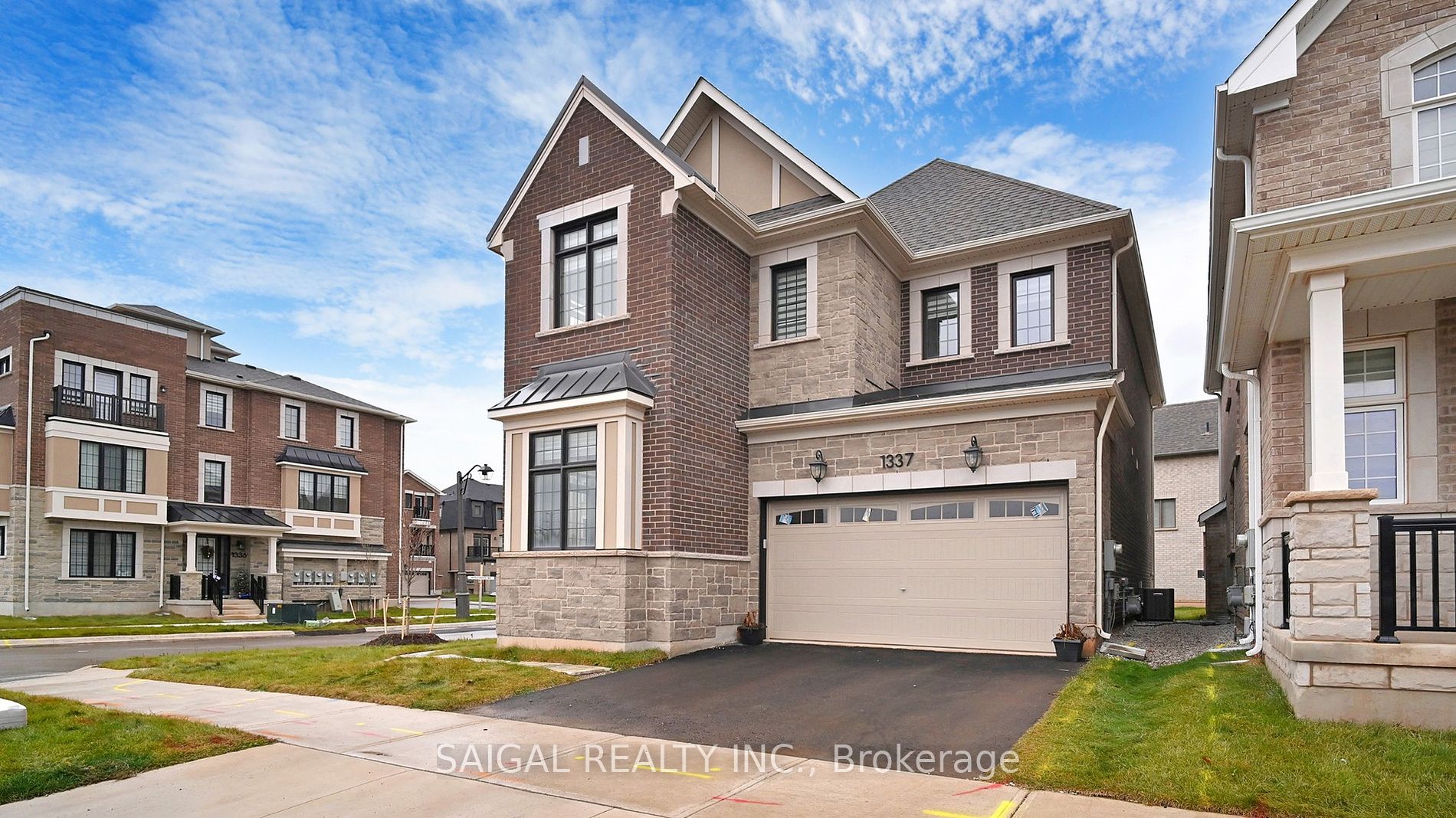Mattamy Brookdale Corner: A Stunning 4-Bedroom, 4-Washroom Home. The Mattamy Brookdale Corner Welcomes You With Its Charming Portico, Leading Into A Foyer Adorned By A Grand Staircase To The Right. A Hallway Leads To A Private Home Office Or Den, Featuring Bright Windows And Graceful Curved Architecture. An Elegant Dining Room Flows Seamlessly Into An Open-Concept Great Room And A Spacious Kitchen, Ideal For Hosting Gatherings Or Enjoying Quiet Evenings. The Great Room Is Enhanced By A Cozy Fireplace, While The Kitchens Breakfast Bar, Illuminated By Natural Light Streaming Through Sliding Patio Doors, Opens Onto A Delightful Back Porch. A Convenient Mudroom Provides Direct Access To The Double-Car Garage.Upstairs, The Ultra-Private Primary Bedroom Offers A Serene Retreat, Complete With A Walk-In Closet And A Luxurious Ensuite With Double Vanity Sinks, A Freestanding Tub, And A Walk-In Shower. The Second Bedroom Features Its Own 4-Piece Ensuite For Added Privacy And Convenience. The Upper Level Also Includes A Laundry Room Thoughtfully Located Near The Main Bath And Two Additional Spacious Bedrooms.This Home Is A Perfect Blend Of Elegance, Functionality, And Modern Design.
Near Oakville Hospital. Minutes to shopping/Transit/Schools/Park/403&407. Do not miss your chance to make this exquisite residence your own.
































