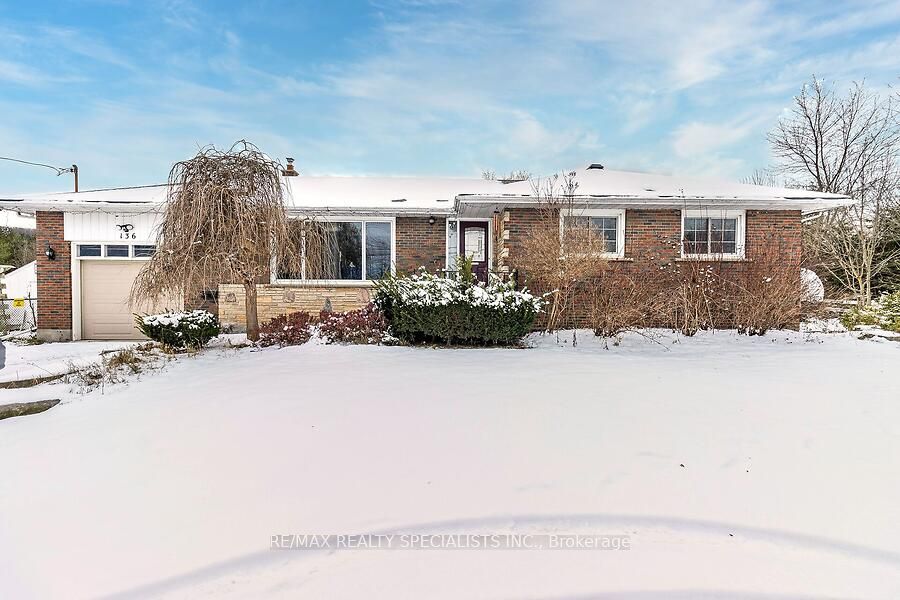Rarely Find the Amazing Opportunity to Buy the 3 Bedroom Detached Bungalow with Nested at the Foot of the Escarpment experience Country Living with Town amenities. Close to Hwy 401, Spacious Bungalow with abundance of natural light, Large Family Room, Separate Dining Rm, upgraded washrooms, Backing onto Conservation Area Giving You Quiet, Peace & Tranquility while you relax & enjoy the sound of nature. Huge Basement with Fireplace, wooden Deck
136 Tremaine Rd
Nassagaweya, Milton, Halton $1,199,900Make an offer
3 Beds
2 Baths
Attached
Garage
with 1 Spaces
with 1 Spaces
Parking for 6
E Facing
- MLS®#:
- W11885786
- Property Type:
- Detached
- Property Style:
- Bungalow
- Area:
- Halton
- Community:
- Nassagaweya
- Taxes:
- $4,295 / 2023
- Added:
- December 08 2024
- Lot Frontage:
- 125.19
- Lot Depth:
- 150.32
- Status:
- Active
- Outside:
- Brick
- Year Built:
- Basement:
- Part Bsmt Sep Entrance
- Brokerage:
- RE/MAX REALTY SPECIALISTS INC.
- Lot (Feet):
-
150
125
BIG LOT
- Intersection:
- KELSO RD AND TREMAINE RD
- Rooms:
- 7
- Bedrooms:
- 3
- Bathrooms:
- 2
- Fireplace:
- Y
- Utilities
- Water:
- Well
- Cooling:
- Other
- Heating Type:
- Forced Air
- Heating Fuel:
- Gas
| Kitchen | 4.36 x 3.89m Backsplash, Skylight, Family Size Kitchen |
|---|---|
| Dining | 3.02 x 3.75m Laminate, Separate Rm, Bay Window |
| Family | 5.37 x 3.31m Broadloom, Separate Rm, Window |
| Prim Bdrm | 2.82 x 3.75m Broadloom, Closet, Bay Window |
| 2nd Br | 2.84 x 3.22m Broadloom, Closet, Window |
| 3rd Br | 3.23 x 3.22m Broadloom, Closet, Window |
| Sunroom | 3.51 x 3.07m Skylight, O/Looks Backyard |
| Rec | 6.21 x 8.24m |
| Utility | 1 x 1m |
Sale/Lease History of 136 Tremaine Rd
View all past sales, leases, and listings of the property at 136 Tremaine Rd.Neighbourhood
Schools, amenities, travel times, and market trends near 136 Tremaine RdNassagaweya home prices
Average sold price for Detached, Semi-Detached, Condo, Townhomes in Nassagaweya
Insights for 136 Tremaine Rd
View the highest and lowest priced active homes, recent sales on the same street and postal code as 136 Tremaine Rd, and upcoming open houses this weekend.
* Data is provided courtesy of TRREB (Toronto Regional Real-estate Board)







































