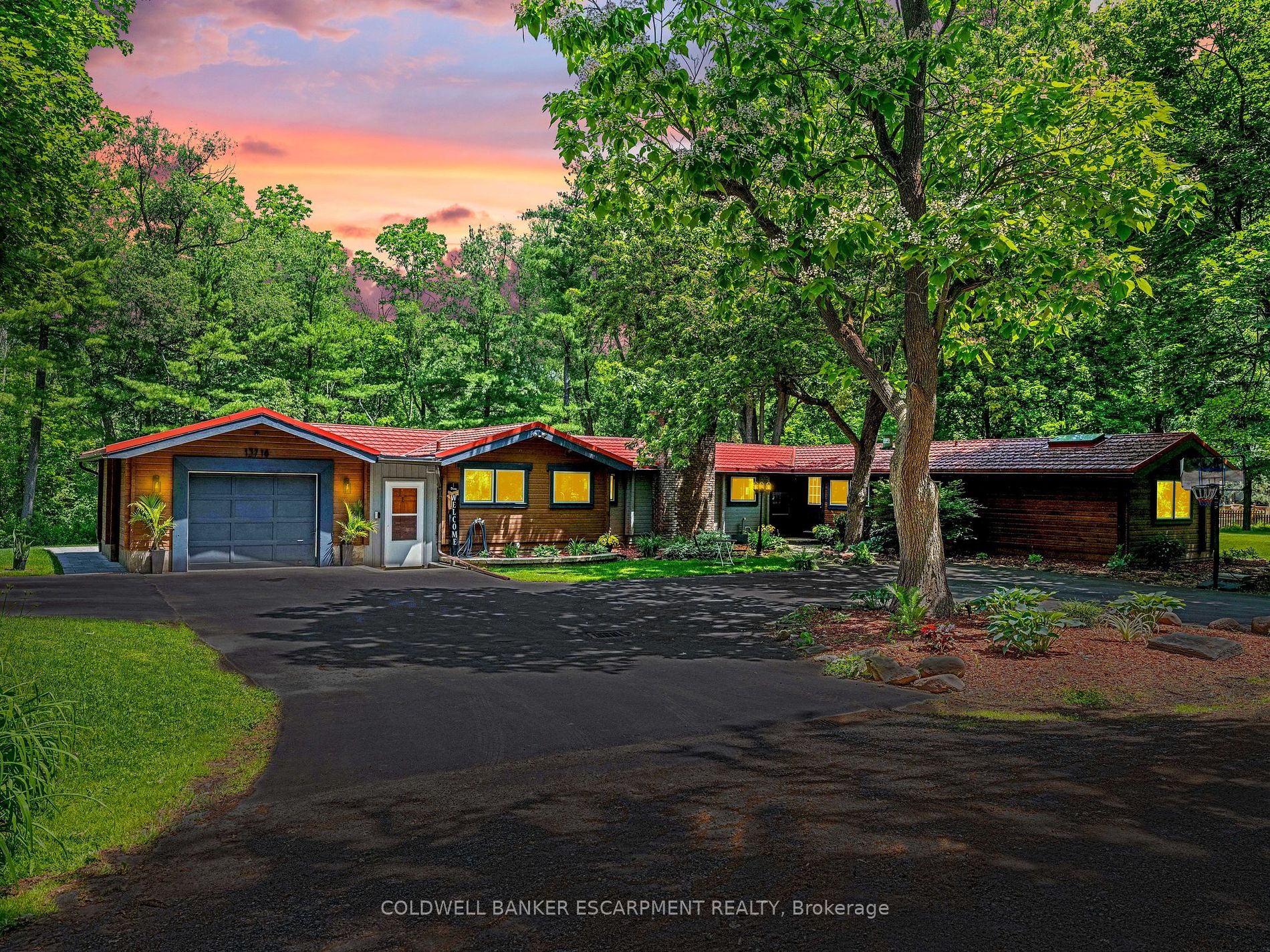On The Edge of the Glen with Over 250' of Credit River Running Through the Property! One of a Kind Sprawling Ranch Bungalow Min to Town. Large Principal Rooms Surrounded by Expansive Windows and Skylights to Let the Natural Light In. This Home Has Been Extensively Renovated. Prim Bed with Stunning Views & 2 Large Main Floor Bedrooms that Share New Ensuite Bath. Basement Has 2 More Beds(one used as a gym), 3pc Bath, Rec Room & Tons of Storage. Duel Zone Heat/Cool with 2 Furn/AC Units. Sauna Out Back and Space for a Future Hot Tub. Municipal Gas and Bell Fibe Internet. No Need for A Cottage with This Property! Tons of Updates!!!
2020-2023: Hardwood/Broadloom, Appliances, Skylights, Furnaces(2), A/C(2), Driveway, Jack/Jill Bath, Some Windows, Landscaping/Stone Patio, Well Pump&Pressure Tank, Eves/Spouts, Elec. Panel. Driveway Extended for Possible Future Dbl Garage.







































